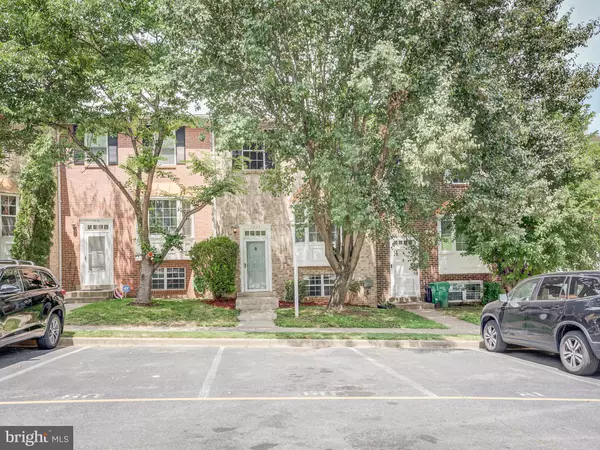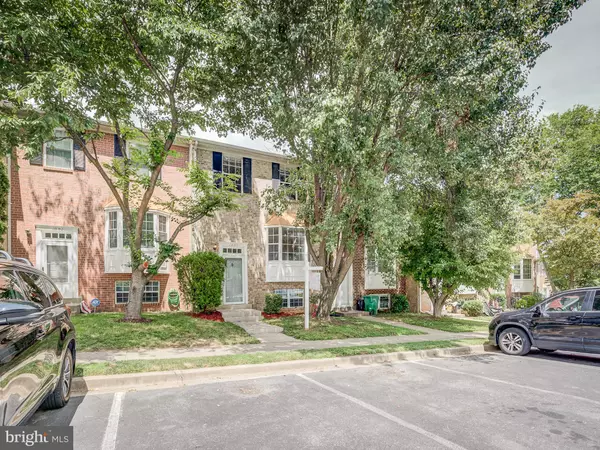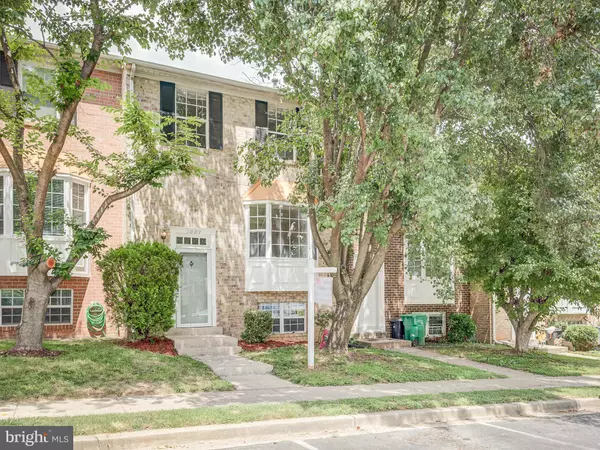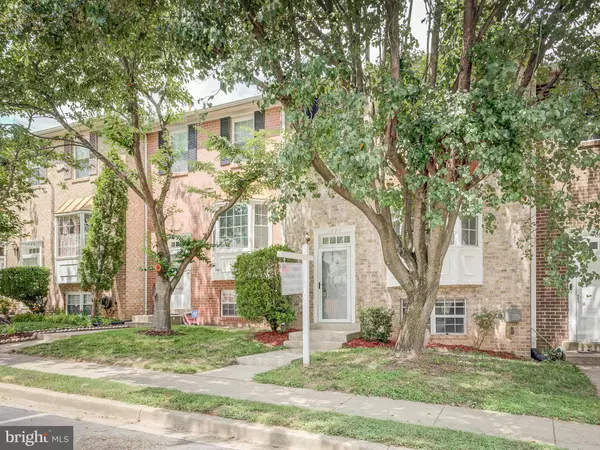$300,000
$350,000
14.3%For more information regarding the value of a property, please contact us for a free consultation.
4 Beds
4 Baths
1,780 SqFt
SOLD DATE : 08/16/2021
Key Details
Sold Price $300,000
Property Type Townhouse
Sub Type Interior Row/Townhouse
Listing Status Sold
Purchase Type For Sale
Square Footage 1,780 sqft
Price per Sqft $168
Subdivision Montgomery Meadows
MLS Listing ID MDMC762018
Sold Date 08/16/21
Style Colonial
Bedrooms 4
Full Baths 3
Half Baths 1
HOA Fees $85/mo
HOA Y/N Y
Abv Grd Liv Area 1,280
Originating Board BRIGHT
Year Built 1984
Annual Tax Amount $4,003
Tax Year 2021
Lot Size 2,324 Sqft
Acres 0.05
Property Description
This 4 bedroom, 3 full and 1 half bath home is located in the heart of Montgomery county. It is conveniently located close to grocery stores, shopping centers, and highways. This home features large open main level with eat in kitchen with a bay window, dining area and family room space which offers natural light. Walk out onto your deck perfect for entertaining. Recent improvements done in 2019 include new HVAC, new water heater, new dishwasher, new carpet, new rear fence , new sliding glass doors on main and lower level. New hardwired smoke detectors, and new concrete floor for patio in backyard (2020). Two reserve parking spaces, each of these is numbered 80. House is in good condition but needs fresh paint and other minor improvements and is priced way below the recent sale price of other similar homes in the development.
Location
State MD
County Montgomery
Zoning R18
Rooms
Basement Fully Finished, Heated, Interior Access, Outside Entrance, Rear Entrance, Walkout Level
Interior
Interior Features Carpet, Pantry
Hot Water Natural Gas
Heating Forced Air
Cooling Central A/C
Flooring Carpet, Ceramic Tile, Vinyl
Fireplaces Number 1
Fireplaces Type Wood
Equipment Built-In Microwave, Dishwasher, Disposal, Dryer - Electric, Refrigerator, Washer, Water Heater, Oven/Range - Gas, Icemaker
Fireplace Y
Appliance Built-In Microwave, Dishwasher, Disposal, Dryer - Electric, Refrigerator, Washer, Water Heater, Oven/Range - Gas, Icemaker
Heat Source Natural Gas
Laundry Lower Floor
Exterior
Exterior Feature Patio(s), Deck(s)
Parking On Site 2
Utilities Available Cable TV Available
Amenities Available Pool - Outdoor, Tennis Courts, Tot Lots/Playground
Waterfront N
Water Access N
Roof Type Shingle
Accessibility None
Porch Patio(s), Deck(s)
Garage N
Building
Story 3
Sewer Public Sewer
Water Public
Architectural Style Colonial
Level or Stories 3
Additional Building Above Grade, Below Grade
Structure Type Dry Wall
New Construction N
Schools
Elementary Schools Watkins Mill
Middle Schools Montgomery Village
High Schools Watkins Mill
School District Montgomery County Public Schools
Others
Senior Community No
Tax ID 160901790705
Ownership Fee Simple
SqFt Source Assessor
Acceptable Financing Conventional, Cash, FHA, VA
Listing Terms Conventional, Cash, FHA, VA
Financing Conventional,Cash,FHA,VA
Special Listing Condition Standard
Read Less Info
Want to know what your home might be worth? Contact us for a FREE valuation!

Our team is ready to help you sell your home for the highest possible price ASAP

Bought with Gabriela Selva-Steiner • Long & Foster Real Estate, Inc.

"My job is to find and attract mastery-based agents to the office, protect the culture, and make sure everyone is happy! "






