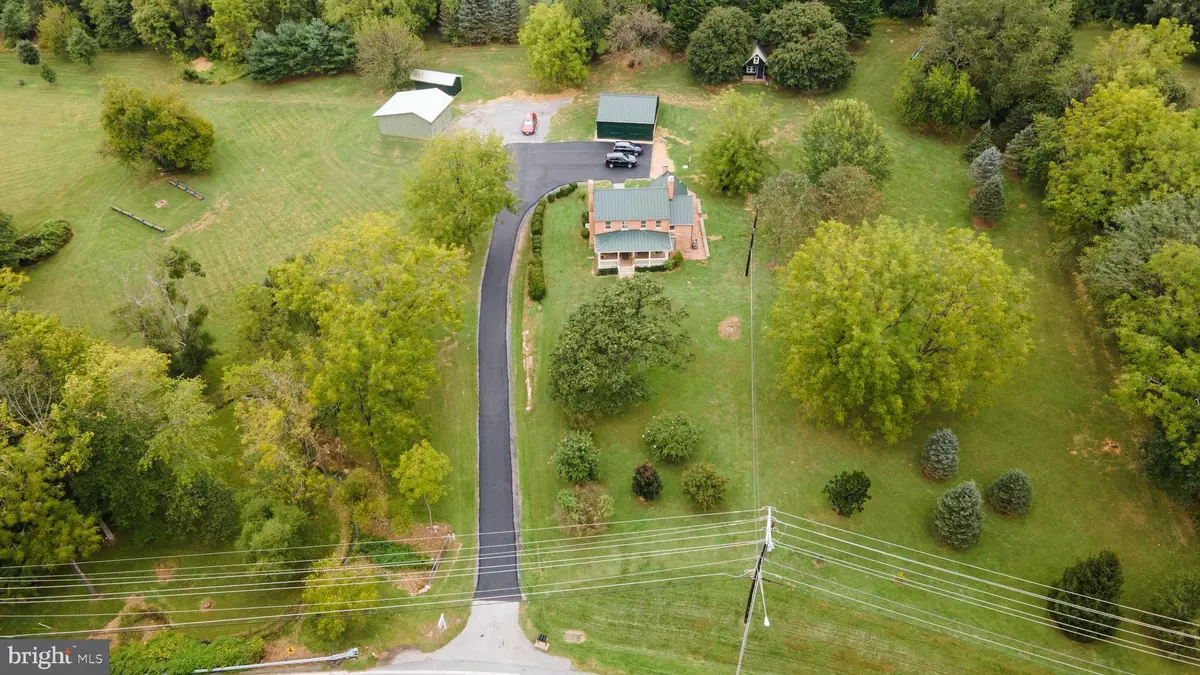$930,000
$949,000
2.0%For more information regarding the value of a property, please contact us for a free consultation.
3 Beds
2 Baths
1,992 SqFt
SOLD DATE : 12/15/2021
Key Details
Sold Price $930,000
Property Type Single Family Home
Sub Type Detached
Listing Status Sold
Purchase Type For Sale
Square Footage 1,992 sqft
Price per Sqft $466
Subdivision Goshen Estates
MLS Listing ID MDMC2016662
Sold Date 12/15/21
Style Federal
Bedrooms 3
Full Baths 2
HOA Y/N N
Abv Grd Liv Area 1,992
Originating Board BRIGHT
Year Built 1804
Annual Tax Amount $4,804
Tax Year 2021
Lot Size 5.710 Acres
Acres 5.71
Property Description
Welcome to this ONE of a KIND, Absolutely Amazing, Historical Home! The Dorsey-Warfield House is a 3 bedroom, 2 bath Federal Style home that was originally built by the Dorsey Family circa 1804 and renovated as recently as 2000. Enjoy all the modern comforts and upgrades this home has to offer while still preserving its history. Don't be turned off by the sqft as many of the unique spaces and living areas were not included. In this beautiful home you will find; a fantastic front porch perfect for entertaining, beautiful hardwood floors, 4 fireplaces, a living room, a family room, a sun porch, a full bath and a modern eat-in kitchen with gas cooking, exposed beams and gorgeous granite countertops. On the 2nd floor you will find a Primary Bedroom, a full bath complete with a beautiful claw tub and stall shower, bedroom #2, a bonus room and a laundry room. The entire top level features bedroom #3 with a built-in ship bunk plus a built-in dresser and shelves. And if you enjoy the outdoors, then look no further!! This home is situated on 5.5 acres and features a 2 story playhouse (built on the original foundation of the old chicken coop) a play-set for the kiddos, a fire pit with plenty of seating, a detached 2 car garage with storage, a tractor shed, a storage shed and peaceful stream that runs through the property. With all this space the possibilities are endless- including room to expand, running a business or even housing horses. This certainly is a property you won't want to miss!
Location
State MD
County Montgomery
Zoning RE2
Direction South
Rooms
Other Rooms Living Room, Primary Bedroom, Bedroom 2, Kitchen, Family Room, Sun/Florida Room, Laundry, Bonus Room, Full Bath, Additional Bedroom
Interior
Interior Features Additional Stairway, Built-Ins, Carpet, Exposed Beams, Floor Plan - Traditional, Kitchen - Eat-In, Kitchen - Table Space, Recessed Lighting, Soaking Tub, Stall Shower, Upgraded Countertops, Wood Floors, Wood Stove
Hot Water Natural Gas
Heating Central
Cooling Central A/C
Flooring Hardwood
Fireplaces Number 4
Fireplaces Type Mantel(s), Brick, Stone, Wood
Equipment Built-In Microwave, Dishwasher, Disposal, Dryer, Oven/Range - Gas, Stainless Steel Appliances, Washer, Water Heater
Fireplace Y
Appliance Built-In Microwave, Dishwasher, Disposal, Dryer, Oven/Range - Gas, Stainless Steel Appliances, Washer, Water Heater
Heat Source Natural Gas
Laundry Upper Floor
Exterior
Exterior Feature Brick, Porch(es)
Garage Garage - Rear Entry
Garage Spaces 2.0
Utilities Available Cable TV Available, Electric Available, Natural Gas Available, Phone Available, Water Available
Waterfront N
Water Access N
View Creek/Stream, Garden/Lawn, Panoramic, Scenic Vista, Trees/Woods
Roof Type Metal
Accessibility None
Porch Brick, Porch(es)
Total Parking Spaces 2
Garage Y
Building
Lot Description Stream/Creek, Trees/Wooded
Story 2
Foundation Stone
Sewer Septic Exists
Water Public
Architectural Style Federal
Level or Stories 2
Additional Building Above Grade, Below Grade
Structure Type Brick,Plaster Walls,Beamed Ceilings
New Construction N
Schools
Elementary Schools Laytonsville
Middle Schools Gaithersburg
High Schools Gaithersburg
School District Montgomery County Public Schools
Others
Senior Community No
Tax ID 10338
Ownership Fee Simple
SqFt Source Assessor
Special Listing Condition Standard
Read Less Info
Want to know what your home might be worth? Contact us for a FREE valuation!

Our team is ready to help you sell your home for the highest possible price ASAP

Bought with Julio A Galo • AveryHess, REALTORS

"My job is to find and attract mastery-based agents to the office, protect the culture, and make sure everyone is happy! "






