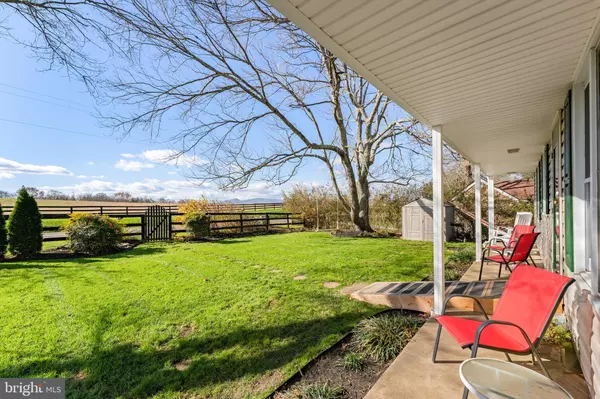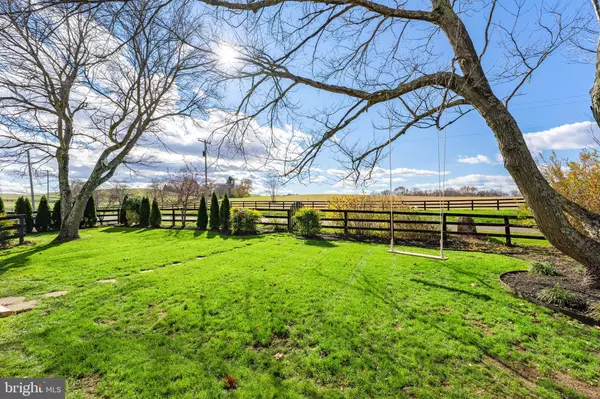$373,000
$373,000
For more information regarding the value of a property, please contact us for a free consultation.
3 Beds
2 Baths
1,750 SqFt
SOLD DATE : 12/21/2021
Key Details
Sold Price $373,000
Property Type Single Family Home
Sub Type Detached
Listing Status Sold
Purchase Type For Sale
Square Footage 1,750 sqft
Price per Sqft $213
Subdivision None Available
MLS Listing ID VAFQ2002032
Sold Date 12/21/21
Style Ranch/Rambler
Bedrooms 3
Full Baths 2
HOA Y/N N
Abv Grd Liv Area 1,020
Originating Board BRIGHT
Year Built 1963
Annual Tax Amount $2,816
Tax Year 2021
Lot Size 1.639 Acres
Acres 1.64
Property Description
***OPEN HOUSE CANCELLED *** Set on nearly 2 acres in the quiet Village of Orlean ! Enjoy breathtaking sunset views of the mountains through the conservative easement from the covered front porch or while gently swinging on the giant country swing in the fenced yard. This two level home with lower level walk out has a total of 3 bedrooms and an office with internet connection and two full baths. The main living and dining room combo has large picture windows to take in the view and is grounded with rich hardwood flooring. The kitchen, with side deck entrance has plenty of counter, cabinet and pantry space for hosting BBQ on the deck and formal meals in the living room. Down the hall from the living area are 3 large bedrooms and a shared updated full bath. The lower level with full sized rear windows and walk out entrance door features a large bedroom, full bath, play /gaming room and an additional room to be used as an office, hobby or gym! Walk out back to the fenced yard, complete with your own chicken coop ! Beyond the fence and over the creek is a large fenced garden waiting for your vegetable plantings! Multiple storage sheds, a generator for major appliances, a New 50 yr shingle roof (with warranty), new gutters, water filtration system, pressure tank and dishwasher are just a few of the things that make this house a great place to call home. Orchards, wineries and Breweries are close by and it is a beautiful 15 minute drive to rt 66, and a mile to all your needs at the locals favorite, the Orlean Market (dining, convenience store and entertainment on weekends!) Home Warranty Provided. Come Live your Best Life!
Location
State VA
County Fauquier
Zoning V
Rooms
Other Rooms Living Room, Bedroom 2, Bedroom 4, Kitchen, Game Room, Den, Bedroom 1, Other, Utility Room, Bonus Room
Basement Daylight, Partial, Partially Finished, Outside Entrance, Walkout Level
Main Level Bedrooms 2
Interior
Interior Features Family Room Off Kitchen, Carpet, Ceiling Fan(s), Combination Dining/Living, Crown Moldings, Entry Level Bedroom, Kitchen - Country, Pantry, Primary Bath(s), Stall Shower, Tub Shower, Water Treat System
Hot Water Electric
Heating Heat Pump(s)
Cooling Heat Pump(s)
Flooring Hardwood
Equipment Dishwasher, Dryer, Oven/Range - Electric, Refrigerator, Washer, Built-In Microwave, Water Heater
Fireplace N
Appliance Dishwasher, Dryer, Oven/Range - Electric, Refrigerator, Washer, Built-In Microwave, Water Heater
Heat Source Electric
Laundry Lower Floor
Exterior
Exterior Feature Deck(s), Porch(es)
Garage Spaces 4.0
Fence Partially
Amenities Available None
Water Access N
View Mountain, Scenic Vista
Roof Type Architectural Shingle
Accessibility None, Ramp - Main Level
Porch Deck(s), Porch(es)
Road Frontage State
Total Parking Spaces 4
Garage N
Building
Lot Description Backs to Trees
Story 2
Foundation Active Radon Mitigation
Sewer Septic < # of BR
Water Well
Architectural Style Ranch/Rambler
Level or Stories 2
Additional Building Above Grade, Below Grade
New Construction N
Schools
Elementary Schools W.G. Coleman
Middle Schools Marshall
High Schools Fauquier
School District Fauquier County Public Schools
Others
HOA Fee Include None
Senior Community No
Tax ID 6935-49-6666
Ownership Fee Simple
SqFt Source Assessor
Security Features Exterior Cameras,Security System,Surveillance Sys
Acceptable Financing Cash, Conventional, VA, USDA
Listing Terms Cash, Conventional, VA, USDA
Financing Cash,Conventional,VA,USDA
Special Listing Condition Standard
Read Less Info
Want to know what your home might be worth? Contact us for a FREE valuation!

Our team is ready to help you sell your home for the highest possible price ASAP

Bought with Brian S Hagarty • EXP Realty, LLC

"My job is to find and attract mastery-based agents to the office, protect the culture, and make sure everyone is happy! "






