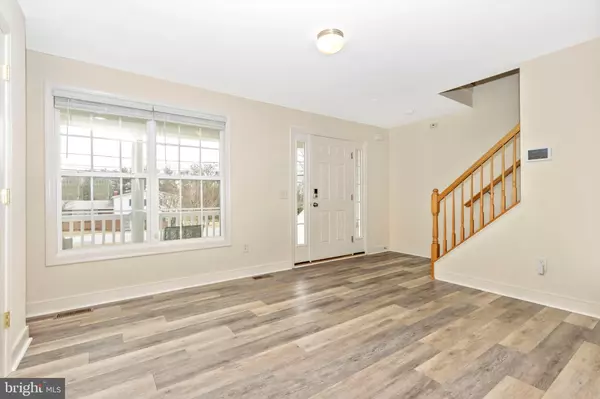$610,000
$555,000
9.9%For more information regarding the value of a property, please contact us for a free consultation.
5 Beds
4 Baths
2,810 SqFt
SOLD DATE : 03/17/2022
Key Details
Sold Price $610,000
Property Type Single Family Home
Sub Type Detached
Listing Status Sold
Purchase Type For Sale
Square Footage 2,810 sqft
Price per Sqft $217
Subdivision Joyce Estates
MLS Listing ID MDAA2023644
Sold Date 03/17/22
Style Colonial
Bedrooms 5
Full Baths 3
Half Baths 1
HOA Y/N N
Abv Grd Liv Area 2,120
Originating Board BRIGHT
Year Built 2010
Annual Tax Amount $4,819
Tax Year 2021
Lot Size 7,256 Sqft
Acres 0.17
Property Description
***OFFER DEADLINE: All offers must be submitted by 5pm on Monday, February 14th.*** WOW! ! ! What else can you say? This beautifully positioned newer Severn home has been tastefully updated, lovingly upkept and clean as a whistle, making it all ready for its lucky new owners. This Ameri-star built home boasts over 3,000 sq ft of interior space and has room for everyone. It even has both a second laundry room and kitchen. You could rent the basement out and still have plenty of room and 4 bedrooms and 2 and a half baths upstairs. Need an in-law suite? Everything you need including an exterior side entrance and interior access is all setup for you and yours. 2 car garage and even a new generator and 100A transfer panel convey to the new owners. Come and see it this weekend and see all it has to offer.
This home will not last!
Attention VA buyers - ASSUMABLE VA LOAN at 2.25%! ! ! Unbeatable rate these days.
NOTE - Fireplace is propane and requires a rental agreement and tank in place. The current owners never had a need for it but can be used once gas has been supplied.
Location
State MD
County Anne Arundel
Zoning RES
Rooms
Other Rooms Dining Room, Primary Bedroom, Sitting Room, Bedroom 2, Bedroom 3, Bedroom 4, Kitchen, Foyer, Great Room, Laundry, Recreation Room, Additional Bedroom
Basement Connecting Stairway, Fully Finished, Improved, Interior Access, Side Entrance, Walkout Stairs, Windows
Interior
Interior Features Family Room Off Kitchen, Dining Area, Primary Bath(s), Floor Plan - Open, 2nd Kitchen, Carpet, Ceiling Fan(s), Kitchen - Eat-In, Kitchen - Island, Recessed Lighting, Walk-in Closet(s)
Hot Water Tankless
Heating Heat Pump(s)
Cooling Central A/C, Programmable Thermostat
Flooring Hardwood, Luxury Vinyl Plank, Partially Carpeted
Fireplaces Number 1
Fireplaces Type Gas/Propane, Non-Functioning
Equipment Dishwasher, Disposal, Microwave, Oven/Range - Electric, Extra Refrigerator/Freezer, Oven/Range - Gas, Refrigerator, Stainless Steel Appliances, Water Heater - Tankless, Washer, Washer - Front Loading, Dryer - Front Loading, Dryer
Furnishings No
Fireplace Y
Window Features Casement,Vinyl Clad,Insulated
Appliance Dishwasher, Disposal, Microwave, Oven/Range - Electric, Extra Refrigerator/Freezer, Oven/Range - Gas, Refrigerator, Stainless Steel Appliances, Water Heater - Tankless, Washer, Washer - Front Loading, Dryer - Front Loading, Dryer
Heat Source Electric
Laundry Upper Floor, Has Laundry
Exterior
Exterior Feature Patio(s), Deck(s)
Garage Garage - Front Entry
Garage Spaces 6.0
Fence Rear, Privacy
Utilities Available Cable TV Available
Waterfront N
Water Access N
View Garden/Lawn
Roof Type Asphalt,Shingle
Accessibility None
Porch Patio(s), Deck(s)
Attached Garage 2
Total Parking Spaces 6
Garage Y
Building
Lot Description Front Yard, Landscaping, No Thru Street
Story 3
Foundation Slab
Sewer Public Sewer
Water Public
Architectural Style Colonial
Level or Stories 3
Additional Building Above Grade, Below Grade
Structure Type Dry Wall
New Construction N
Schools
School District Anne Arundel County Public Schools
Others
Senior Community No
Tax ID 020441990232906
Ownership Fee Simple
SqFt Source Assessor
Security Features Electric Alarm,Main Entrance Lock,Security System
Acceptable Financing Assumption, Conventional, Cash, FHA, VA
Horse Property N
Listing Terms Assumption, Conventional, Cash, FHA, VA
Financing Assumption,Conventional,Cash,FHA,VA
Special Listing Condition Standard
Read Less Info
Want to know what your home might be worth? Contact us for a FREE valuation!

Our team is ready to help you sell your home for the highest possible price ASAP

Bought with Sileshi Shewaneh • Taylor Properties

"My job is to find and attract mastery-based agents to the office, protect the culture, and make sure everyone is happy! "






