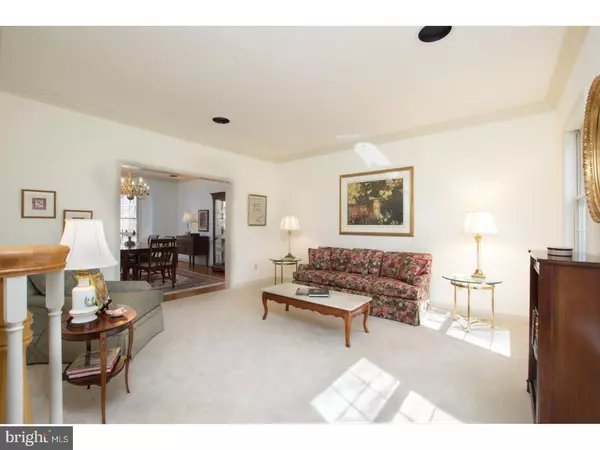$629,900
$629,900
For more information regarding the value of a property, please contact us for a free consultation.
4 Beds
4 Baths
4,769 SqFt
SOLD DATE : 06/14/2018
Key Details
Sold Price $629,900
Property Type Single Family Home
Sub Type Detached
Listing Status Sold
Purchase Type For Sale
Square Footage 4,769 sqft
Price per Sqft $132
Subdivision Tullamore
MLS Listing ID 1000300210
Sold Date 06/14/18
Style Traditional
Bedrooms 4
Full Baths 3
Half Baths 1
HOA Fees $33/ann
HOA Y/N Y
Abv Grd Liv Area 3,821
Originating Board TREND
Year Built 1995
Annual Tax Amount $13,270
Tax Year 2018
Lot Size 0.970 Acres
Acres 0.97
Lot Dimensions 0X0
Property Description
Welcome to elegant living in Chester Springs. This impeccable home located in the coveted Downingtown East/STEM Academy district. This 4 bedroom, 3 bath home with office, features a bright living experience throughout with wooded vistas from all three levels. Your new Marvin sliding patio door delivers you onto a truly lovely 550 square foot, low maintenance deck. Your backyard viewsheds are of dedicated, lovely wooded, open space. The bright, gourmet kitchen boasts custom oak cabinets and top-of-the-line appliances: Diva Induction Cooktop with Broan pop-up interior/exterior blower, Miele dishwasher, Wolf double ovens with convection option, Wolf warming drawer, and GE microwave. Kitchen features a large island with granite top, recently refinished hardwood floors, under counter and over cabinet lighting to create a warm environment for all your entertaining moments inc. a separate wet bar. The vaulted ceiling, large family room has a full height stone fireplace with LP gas insert for warmth and atmosphere. The second floor can be accessed via two staircases. All four bedrooms are on this level and the master bedroom suite operates on its own heating/AC Zone. A generous, sun-filled sitting room invites you into the suite, featuring his and hers closets, a remodeled bathroom with double sinks, easy access tiled shower, and a separate Jacuzzi tub. Three other large, brightly lit bedrooms share a bath with double sinks. The lower level is blessed with natural light and has its own full bathroom complete with walk-in shower. The large granite bar leads to a multi-media entertaining area made cozy by a remote-controlled gas fireplace. This level has its own entry with walkout onto a beautiful stone patio surrounded by seasonal landscaping. The unfinished portion of the basement provides ample storage and a very functional walk-in wine cellar with capacity for up to 1000 bottles. Across from the cellar is a separate storage closet or craft room with a tile floor. This home boasts professionally planned landscaping, seasonal colors are offered throughout the year by deer resistant and shade tolerant perennials. Meandering stone walkways lead to the front door and wrap around the deck to the walkout basement. This extremely well-built house utilizes 2X6 exterior wall construction and interior bearing walls. It is a mere 5 miles away from a slip ramp to 76 and is convenient to 202, and 113. Wegmans Malvern only 5 miles away Seller plans to reassess taxes in May
Location
State PA
County Chester
Area West Pikeland Twp (10334)
Zoning CR
Rooms
Other Rooms Living Room, Dining Room, Primary Bedroom, Bedroom 2, Bedroom 3, Kitchen, Family Room, Bedroom 1, Laundry, Other, Attic
Basement Full
Interior
Interior Features Primary Bath(s), Kitchen - Island, Butlers Pantry, Skylight(s), Ceiling Fan(s), Kitchen - Eat-In
Hot Water Electric
Heating Electric, Forced Air, Zoned
Cooling Central A/C
Flooring Wood, Fully Carpeted, Tile/Brick
Fireplaces Number 1
Fireplaces Type Stone, Gas/Propane
Equipment Cooktop, Built-In Range, Oven - Wall, Oven - Double
Fireplace Y
Appliance Cooktop, Built-In Range, Oven - Wall, Oven - Double
Heat Source Electric
Laundry Main Floor
Exterior
Exterior Feature Deck(s)
Garage Inside Access, Garage Door Opener
Garage Spaces 6.0
Water Access N
Roof Type Shingle
Accessibility None
Porch Deck(s)
Attached Garage 3
Total Parking Spaces 6
Garage Y
Building
Story 2
Sewer On Site Septic
Water Well
Architectural Style Traditional
Level or Stories 2
Additional Building Above Grade, Below Grade
Structure Type Cathedral Ceilings,9'+ Ceilings,High
New Construction N
Schools
Elementary Schools Lionville
Middle Schools Lionville
High Schools Downingtown High School East Campus
School District Downingtown Area
Others
Senior Community No
Tax ID 34-05 -0030.0800
Ownership Fee Simple
Security Features Security System
Read Less Info
Want to know what your home might be worth? Contact us for a FREE valuation!

Our team is ready to help you sell your home for the highest possible price ASAP

Bought with David McGowan • BHHS Fox & Roach-Media

"My job is to find and attract mastery-based agents to the office, protect the culture, and make sure everyone is happy! "






