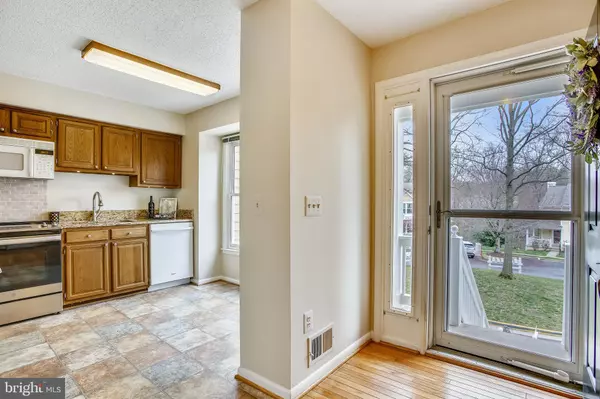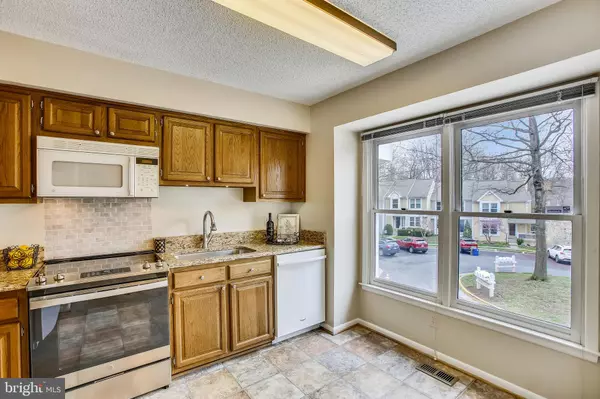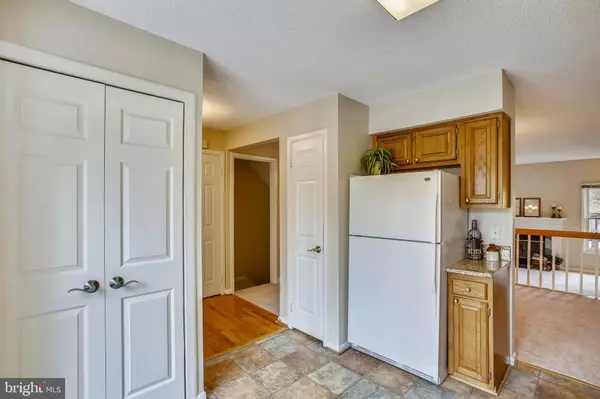$575,000
$579,900
0.8%For more information regarding the value of a property, please contact us for a free consultation.
3 Beds
4 Baths
1,724 SqFt
SOLD DATE : 04/22/2022
Key Details
Sold Price $575,000
Property Type Townhouse
Sub Type Interior Row/Townhouse
Listing Status Sold
Purchase Type For Sale
Square Footage 1,724 sqft
Price per Sqft $333
Subdivision Newport Springs
MLS Listing ID VAFX2057108
Sold Date 04/22/22
Style Colonial
Bedrooms 3
Full Baths 2
Half Baths 2
HOA Fees $253/qua
HOA Y/N Y
Abv Grd Liv Area 1,404
Originating Board BRIGHT
Year Built 1989
Annual Tax Amount $6,265
Tax Year 2021
Lot Size 1,624 Sqft
Acres 0.04
Property Description
Fantastic Prime Wooded Cul-de-Sac location, Backing to Trees, Fenced Backyard & Move-in Ready! * 3-Level Garage Townhome in Newport Springs Cluster is one of four attached homes separated from others by large community roundabout * Ample additional parking - - Quiet Location is steps away from the Reston Association 'Pink Trail' and all that this superb North Point Reston location has to offer! Walk to North Point Shopping Center * Over 1,700 finished square feet including 3 Bedrooms with 2 Full and 2 Half Baths * BRAND NEW CARPETING with UPGRADED REBOND PADDING on All 3 Levels * Covered Front Entry * Eat-in Kitchen with Beautiful Granite Countertops & new GE Range (2021) * Ample Cabinet Space plus 2 large Kitchen Pantries * Formal Separate Dining Room * Step-Down Living Room features Wood-Burning Fireplace with Decorative Colonial Mantle * Main Level Walkout onto spacious, freshly stained Ground Level Rear Deck * Fenced-In Rear Yard with Gate - Perfect For Entertaining or Just Relaxing * Primary Master Suite boasts Cathedral Ceiling, remote-controlled Ceiling Fan, 2 Vanity Sinks, and Spacious Walk-In Closet * Generous Secondary Bedrooms * NEWER NEUTRAL PAINT THROUGHOUT * FINISHED Lower Level Rec Room with convenient 1/2 Bath * Lower Level Laundry and Storage Room with Full-size Washer & NEW Samsung Dryer (2021) and Laundry Sink * Deep One-Car Garage with Additional Storage * NEW ROOF with NEW GUTTERS and Leaf Sentry High Flow Gutter Guards (2018) * UPGRADED Variable-Speed, 2-Stage 3-Ton 16-SEER CARRIER Heat Pump (2018) /HVAC System with WIFI-control Thermostat * NEW DRIVEWAY (2021) * This Home is MOVE-IN READY and awaiting your personal touch! A Lovely, Well-Maintained Home at a Great Price in a Fantastic Location!
Location
State VA
County Fairfax
Zoning 372
Rooms
Basement Full, Fully Finished, Garage Access, Connecting Stairway
Interior
Interior Features Carpet, Ceiling Fan(s), Floor Plan - Open, Floor Plan - Traditional, Formal/Separate Dining Room, Primary Bath(s), Upgraded Countertops
Hot Water Electric
Heating Forced Air, Heat Pump(s)
Cooling Ceiling Fan(s), Central A/C, Heat Pump(s)
Fireplaces Number 1
Equipment Built-In Microwave, Dishwasher, Disposal, Dryer, Exhaust Fan, Humidifier, Icemaker, Refrigerator, Washer, Stove
Fireplace Y
Appliance Built-In Microwave, Dishwasher, Disposal, Dryer, Exhaust Fan, Humidifier, Icemaker, Refrigerator, Washer, Stove
Heat Source Electric
Exterior
Exterior Feature Deck(s)
Garage Garage - Front Entry, Garage Door Opener
Garage Spaces 2.0
Amenities Available Basketball Courts, Bike Trail, Community Center, Jog/Walk Path, Pool - Outdoor, Tennis Courts, Tot Lots/Playground
Water Access N
Accessibility None
Porch Deck(s)
Attached Garage 1
Total Parking Spaces 2
Garage Y
Building
Story 3
Foundation Concrete Perimeter
Sewer Public Sewer
Water Public
Architectural Style Colonial
Level or Stories 3
Additional Building Above Grade, Below Grade
New Construction N
Schools
Elementary Schools Armstrong
Middle Schools Herndon
High Schools Herndon
School District Fairfax County Public Schools
Others
HOA Fee Include Common Area Maintenance,Pool(s),Snow Removal,Trash
Senior Community No
Tax ID 0114 12030023
Ownership Fee Simple
SqFt Source Assessor
Acceptable Financing Cash, Conventional, FHA, VA
Listing Terms Cash, Conventional, FHA, VA
Financing Cash,Conventional,FHA,VA
Special Listing Condition Standard
Read Less Info
Want to know what your home might be worth? Contact us for a FREE valuation!

Our team is ready to help you sell your home for the highest possible price ASAP

Bought with Maria M Leightley • Samson Properties

"My job is to find and attract mastery-based agents to the office, protect the culture, and make sure everyone is happy! "






