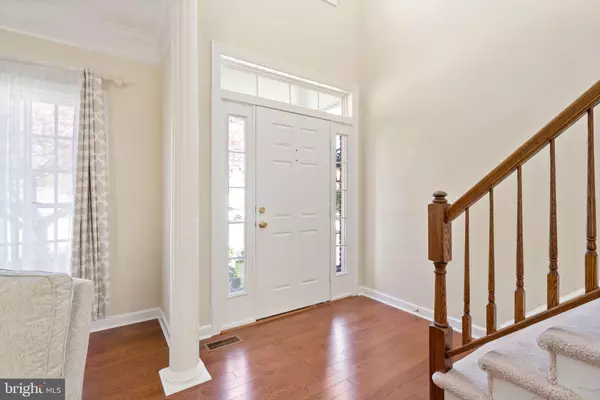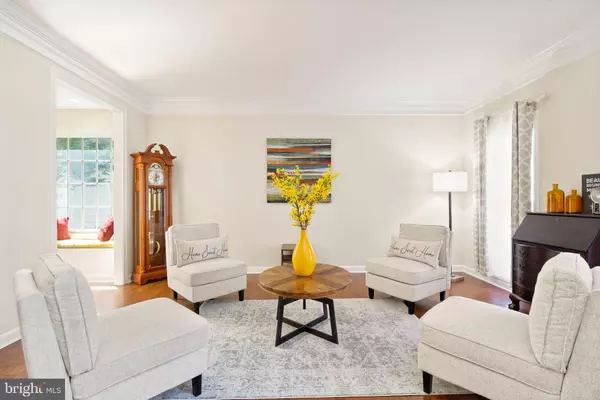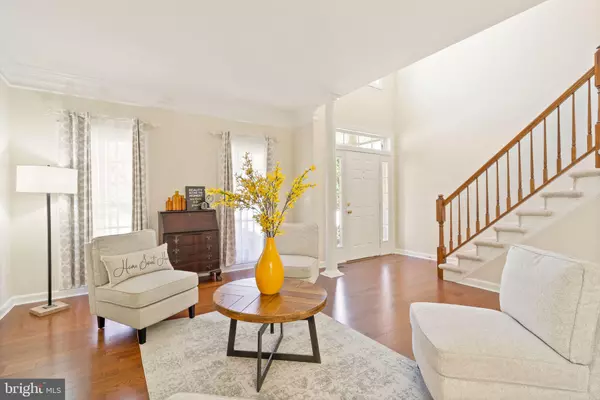$907,000
$850,000
6.7%For more information regarding the value of a property, please contact us for a free consultation.
4 Beds
4 Baths
3,543 SqFt
SOLD DATE : 05/23/2022
Key Details
Sold Price $907,000
Property Type Single Family Home
Sub Type Detached
Listing Status Sold
Purchase Type For Sale
Square Footage 3,543 sqft
Price per Sqft $255
Subdivision Ashburn Farm
MLS Listing ID VALO2023154
Sold Date 05/23/22
Style Colonial
Bedrooms 4
Full Baths 3
Half Baths 1
HOA Fees $93/mo
HOA Y/N Y
Abv Grd Liv Area 2,574
Originating Board BRIGHT
Year Built 1998
Annual Tax Amount $7,453
Tax Year 2021
Lot Size 6,970 Sqft
Acres 0.16
Property Description
OFFER DEADLINE 6PM SUNDAY, APRIL 24 The new owner of this brick-front Gardengate Circle home is in for a real treat. This Ashburn Farm beauty has been recently updated and it has been very well-maintained. Boy does it show! This home is move-in ready! Whats new? New hardwoods on most of the main level, new lighting throughout, new carpet, fresh paint, new furnace, new a/c (its huge!). Roof replaced in 2016. And whats really new? Gorgeous updated kitchen with white cabinets, quartz counters, high-end Bosch appliances, cooktop vent, wine fridge. Huge pantry! Primary bath has been recently updated with stand alone soaking tub, over-sized shower, dual-sink vanity. Hall bath and main level powder room also updated. Basement has a very slight walk-up so lots of light downstairs! Rec room area can be easily divided for multiple uses, including home office, homework/art/hobby space. One of two unfinished rooms has been used for woodworking and has equipment new owner may be interested in. Both rooms can be used as is or fully finished for additional square footage. Remember that slight walk-up to the backyard? You want be disappointed. Nature awaits! Backyard is heavily landscaped with mature trees, tranquil koi pond with stunning fish. Home backs to trees and theres a great patio to enjoy it all. Sprinkler system makes watering the lush yard and beautiful greenery a breeze. Enjoy all amenities the Ashburn Farm Community as has to offer - pools, parks, shops, tennis courts, ball fields and more.
Location
State VA
County Loudoun
Zoning PDH4
Rooms
Basement Sump Pump, Rear Entrance, Poured Concrete, Outside Entrance, Interior Access, Improved, Heated, Fully Finished, Connecting Stairway
Interior
Interior Features Attic, Carpet, Ceiling Fan(s), Chair Railings, Crown Moldings, Dining Area, Family Room Off Kitchen, Formal/Separate Dining Room, Kitchen - Eat-In, Kitchen - Gourmet, Kitchen - Island, Kitchen - Table Space, Primary Bath(s), Recessed Lighting, Soaking Tub, Tub Shower, Upgraded Countertops, Walk-in Closet(s), Window Treatments, Wood Floors
Hot Water Natural Gas
Heating Forced Air
Cooling Central A/C, Ceiling Fan(s)
Fireplaces Number 1
Heat Source Natural Gas
Exterior
Garage Garage - Front Entry, Garage Door Opener, Inside Access
Garage Spaces 2.0
Water Access N
Accessibility None
Attached Garage 2
Total Parking Spaces 2
Garage Y
Building
Story 3
Foundation Slab
Sewer Public Sewer
Water Public
Architectural Style Colonial
Level or Stories 3
Additional Building Above Grade, Below Grade
New Construction N
Schools
Elementary Schools Sanders Corner
Middle Schools Trailside
High Schools Stone Bridge
School District Loudoun County Public Schools
Others
Senior Community No
Tax ID 154497302000
Ownership Fee Simple
SqFt Source Assessor
Special Listing Condition Standard
Read Less Info
Want to know what your home might be worth? Contact us for a FREE valuation!

Our team is ready to help you sell your home for the highest possible price ASAP

Bought with Hyewook Choi • Pacific Realty

"My job is to find and attract mastery-based agents to the office, protect the culture, and make sure everyone is happy! "






