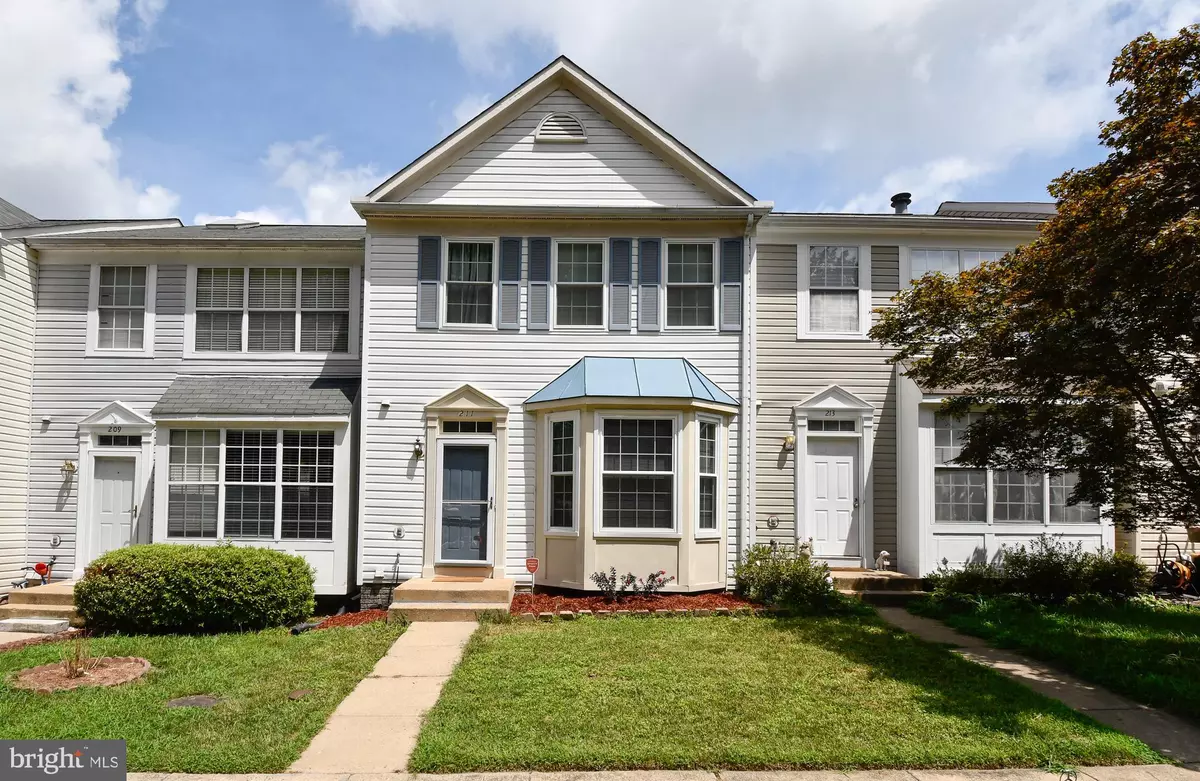$350,000
$345,000
1.4%For more information regarding the value of a property, please contact us for a free consultation.
3 Beds
3 Baths
1,916 SqFt
SOLD DATE : 09/15/2022
Key Details
Sold Price $350,000
Property Type Townhouse
Sub Type Interior Row/Townhouse
Listing Status Sold
Purchase Type For Sale
Square Footage 1,916 sqft
Price per Sqft $182
Subdivision Stone River
MLS Listing ID VAST2014290
Sold Date 09/15/22
Style Colonial
Bedrooms 3
Full Baths 2
Half Baths 1
HOA Fees $70/mo
HOA Y/N Y
Abv Grd Liv Area 1,316
Originating Board BRIGHT
Year Built 1990
Annual Tax Amount $2,098
Tax Year 2021
Lot Size 1,799 Sqft
Acres 0.04
Property Description
MUST SEE, MOVE-IN READY HOME! This beautifully designed home is nested by the lake and provides over 1,900 sq ft of finished living space! Open concept kitchen with SS appliances and upgraded cabinetry. Enjoy the lake view from your gorgeous kitchen, your dining room table, or while relaxing on the spacious deck in the backyard. Living room features bay windows & a gorgeous fireplace. This home has been freshly painted and offers an open concept floor plan, with tons of natural lighting, beautiful flooring, and 9ft ceilings throughout the main floor. On the upper level, you will find the owner’s suite, two additional bedrooms, and two full bathrooms. The spacious finished basement offers more room for entertainment, a laundry room, and walk-out access to the backyard. Stone River is conveniently located along route 1 between Garrisonville, Stafford courthouse, and just a few miles south of the US Marine Corps Base at Quantico. This neighborhood also offers a community center, playground, and pools; and is also located minutes away from I-95, the VRE, commuter lots, and restaurants. This is a great opportunity! Come take a look.
Location
State VA
County Stafford
Zoning R2
Rooms
Basement Walkout Level, Rear Entrance, Interior Access, Daylight, Full
Interior
Interior Features Carpet, Combination Kitchen/Dining, Dining Area, Floor Plan - Open, Kitchen - Efficiency, Pantry, Window Treatments, Wood Floors
Hot Water Electric
Heating Forced Air
Cooling Central A/C
Equipment Disposal, Oven - Single, Refrigerator, Stove, Washer, Microwave, Dryer, Dishwasher
Fireplace Y
Appliance Disposal, Oven - Single, Refrigerator, Stove, Washer, Microwave, Dryer, Dishwasher
Heat Source Natural Gas
Exterior
Exterior Feature Deck(s)
Parking On Site 2
Fence Wood
Water Access Y
View Lake
Accessibility None
Porch Deck(s)
Garage N
Building
Story 3
Foundation Permanent
Sewer Public Sewer
Water Public
Architectural Style Colonial
Level or Stories 3
Additional Building Above Grade, Below Grade
New Construction N
Schools
School District Stafford County Public Schools
Others
Senior Community No
Tax ID 30S 1 69A
Ownership Fee Simple
SqFt Source Assessor
Acceptable Financing FHA, Conventional, Cash, VA
Listing Terms FHA, Conventional, Cash, VA
Financing FHA,Conventional,Cash,VA
Special Listing Condition Standard
Read Less Info
Want to know what your home might be worth? Contact us for a FREE valuation!

Our team is ready to help you sell your home for the highest possible price ASAP

Bought with Sandra Berganza • Samson Properties

"My job is to find and attract mastery-based agents to the office, protect the culture, and make sure everyone is happy! "

