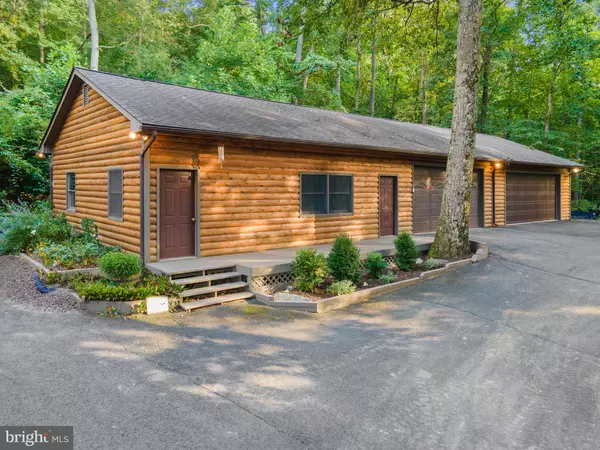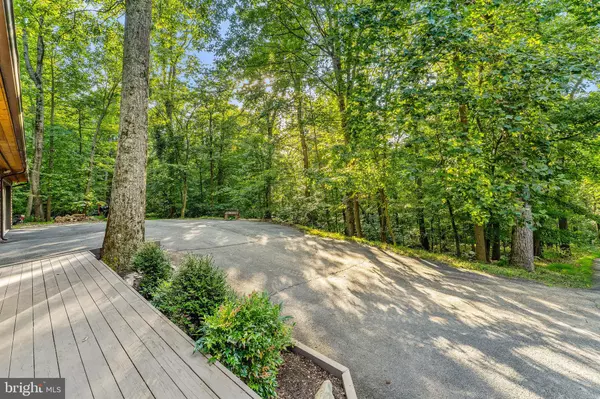$965,000
$975,000
1.0%For more information regarding the value of a property, please contact us for a free consultation.
3 Beds
2 Baths
3,845 SqFt
SOLD DATE : 09/26/2022
Key Details
Sold Price $965,000
Property Type Single Family Home
Sub Type Detached
Listing Status Sold
Purchase Type For Sale
Square Footage 3,845 sqft
Price per Sqft $250
Subdivision Between Hills
MLS Listing ID VALO2036204
Sold Date 09/26/22
Style Craftsman,Log Home,Post & Beam
Bedrooms 3
Full Baths 2
HOA Y/N N
Abv Grd Liv Area 2,246
Originating Board BRIGHT
Year Built 1979
Annual Tax Amount $4,898
Tax Year 2022
Lot Size 29.120 Acres
Acres 29.12
Property Description
Beautiful craftsman style home drenched in character & warmth! 3800 sf of living space offering an open floor plan dressed with soaring windows, beams and wide planked wood flooring. At every turn there are views of nature. Thoughtful details & quality finishes throughout. Sellers purchased home in December 2011 and had a full renovation and expansion in 2012 with a local Loudoun builder. The results of their vision are this lovely home that fits into the surrounding grounds like a glove! If you have a hobby, work from home but prefer not to work inside your residence the detached 4 car garage (28' x 78') also includes a 28' x 30' workshop with electric, heat & air. Current owner has worked from home with ease for several years utilizing Wireless Solutions. If you are looking for a stunning well maintained home, enjoy nature (deer & turkey are your closest neighbors!), would appreciate privacy, be near a small town you should come tour soon! This is a rare find and winning combination of many special features!
Location
State VA
County Loudoun
Zoning AR1
Rooms
Basement Walkout Level, Fully Finished
Main Level Bedrooms 3
Interior
Interior Features Ceiling Fan(s), Exposed Beams, Floor Plan - Open, Upgraded Countertops, Walk-in Closet(s), Wood Floors
Hot Water Electric
Heating Heat Pump - Gas BackUp
Cooling Central A/C
Flooring Engineered Wood, Hardwood, Ceramic Tile
Fireplaces Number 1
Fireplaces Type Mantel(s), Stone, Flue for Stove
Equipment Built-In Microwave, Dishwasher, Disposal, Dryer - Electric, Exhaust Fan, Icemaker, Oven/Range - Gas, Refrigerator, Washer, Water Heater
Fireplace Y
Appliance Built-In Microwave, Dishwasher, Disposal, Dryer - Electric, Exhaust Fan, Icemaker, Oven/Range - Gas, Refrigerator, Washer, Water Heater
Heat Source Electric, Propane - Leased
Laundry Washer In Unit, Dryer In Unit
Exterior
Exterior Feature Patio(s)
Garage Garage Door Opener, Garage - Front Entry, Additional Storage Area
Garage Spaces 8.0
Water Access N
View Trees/Woods
Roof Type Architectural Shingle
Accessibility None
Porch Patio(s)
Total Parking Spaces 8
Garage Y
Building
Lot Description No Thru Street, Private, Trees/Wooded
Story 3
Foundation Block
Sewer Septic = # of BR
Water Well
Architectural Style Craftsman, Log Home, Post & Beam
Level or Stories 3
Additional Building Above Grade, Below Grade
Structure Type Beamed Ceilings,9'+ Ceilings
New Construction N
Schools
School District Loudoun County Public Schools
Others
Senior Community No
Tax ID 479469092000
Ownership Fee Simple
SqFt Source Assessor
Security Features Exterior Cameras,Security System
Horse Property N
Special Listing Condition Standard
Read Less Info
Want to know what your home might be worth? Contact us for a FREE valuation!

Our team is ready to help you sell your home for the highest possible price ASAP

Bought with Mary O Chatfield-Taylor • Middleburg Real Estate

"My job is to find and attract mastery-based agents to the office, protect the culture, and make sure everyone is happy! "






