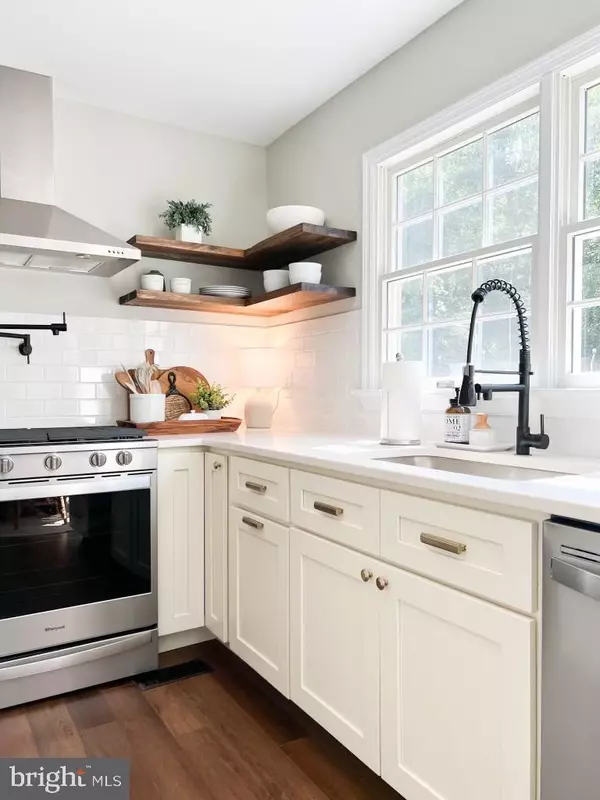$605,000
$649,000
6.8%For more information regarding the value of a property, please contact us for a free consultation.
4 Beds
4 Baths
3,182 SqFt
SOLD DATE : 10/28/2022
Key Details
Sold Price $605,000
Property Type Single Family Home
Sub Type Detached
Listing Status Sold
Purchase Type For Sale
Square Footage 3,182 sqft
Price per Sqft $190
Subdivision Spring Hollow Estates
MLS Listing ID VASH2004158
Sold Date 10/28/22
Style Colonial
Bedrooms 4
Full Baths 3
Half Baths 1
HOA Y/N N
Abv Grd Liv Area 3,182
Originating Board BRIGHT
Year Built 1989
Annual Tax Amount $2,451
Tax Year 2021
Lot Size 1.374 Acres
Acres 1.37
Property Description
4 bedrooms, 3 1/2 baths. 3,182 finished square feet with a full basement an additional 1600 square feet partially finished dry wall hung but not finished, decided to sell before we finished basement. Home has LVP flooring throughout, bedrooms are carpeted and full baths upstairs are tiled. Large bedrooms with ceiling fans, large master bedroom with sitting room and large master bath with vaulted ceiling and sky light. Master bath contains gorgeous free standing tub and glass shower. The kitchen has been totally remodeled into a modern cooking oasis complete with all brand new whirlpool appliances including a smart oven with pot filler, gorgeous quartz countertops and timeless backsplash . This home has a large living room for family gatherings, a dining room for entertaining guests and a walk in butlers pantry with brand new cabinets, a sink, beverage fridge and beautifully stained wooden floating shelves. Off of the two car garage is a mud room/laundry room.
This home has 2 HVAC units for electric AC and Heat also has a wood pellet stove in the basement to help with those chilly winters and fireplace in living room! Very reasonable electric bills especially in the summer as all the windows are Anderson sun blocking windows to deter sunlight from penetrating the home.
Fenced in back yard with large back deck made with composite Trex decking and large stamped concrete patio off of the deck for more entertaining space. On 1.37 acres of land, Mountain Views, septic and well, right outside of Woodstock, less than a mile from Walmart, Lowes and Starbucks! Country living with the convenience of town amenities and about one mile from interstate 81!
Location
State VA
County Shenandoah
Zoning RESIDENTIAL
Direction East
Rooms
Basement Full
Interior
Interior Features Attic, Breakfast Area, Chair Railings, Crown Moldings, Family Room Off Kitchen, Skylight(s), Soaking Tub, Stall Shower, Store/Office, Tub Shower, Walk-in Closet(s), Water Treat System, WhirlPool/HotTub
Hot Water Electric
Heating Heat Pump(s)
Cooling Central A/C, Heat Pump(s), Programmable Thermostat, Multi Units
Flooring Laminated, Vinyl, Terrazzo
Fireplaces Number 1
Fireplaces Type Brick, Mantel(s)
Equipment Dishwasher, Disposal, ENERGY STAR Refrigerator, Extra Refrigerator/Freezer, Oven - Wall, Oven/Range - Electric, Stove, Water Conditioner - Owned, Water Heater
Fireplace Y
Window Features Double Pane
Appliance Dishwasher, Disposal, ENERGY STAR Refrigerator, Extra Refrigerator/Freezer, Oven - Wall, Oven/Range - Electric, Stove, Water Conditioner - Owned, Water Heater
Heat Source Electric
Laundry Hookup, Main Floor
Exterior
Exterior Feature Deck(s)
Garage Garage - Side Entry, Garage Door Opener, Additional Storage Area
Garage Spaces 2.0
Utilities Available Under Ground
Water Access N
View Mountain, Panoramic, Scenic Vista, Trees/Woods, Valley
Roof Type Architectural Shingle
Street Surface Paved
Accessibility Accessible Switches/Outlets, 36\"+ wide Halls
Porch Deck(s)
Road Frontage Public
Attached Garage 2
Total Parking Spaces 2
Garage Y
Building
Lot Description Backs to Trees, Cleared, Open
Story 2
Foundation Block
Sewer On Site Septic
Water Private
Architectural Style Colonial
Level or Stories 2
Additional Building Above Grade, Below Grade
Structure Type 9'+ Ceilings,Cathedral Ceilings,Dry Wall,Vaulted Ceilings
New Construction N
Schools
School District Shenandoah County Public Schools
Others
Pets Allowed Y
Senior Community No
Tax ID 045 11 002
Ownership Fee Simple
SqFt Source Assessor
Acceptable Financing Cash, Conventional
Listing Terms Cash, Conventional
Financing Cash,Conventional
Special Listing Condition Standard
Pets Description Cats OK, Dogs OK
Read Less Info
Want to know what your home might be worth? Contact us for a FREE valuation!

Our team is ready to help you sell your home for the highest possible price ASAP

Bought with Kimberly Oliver • Pearson Smith Realty, LLC

"My job is to find and attract mastery-based agents to the office, protect the culture, and make sure everyone is happy! "






