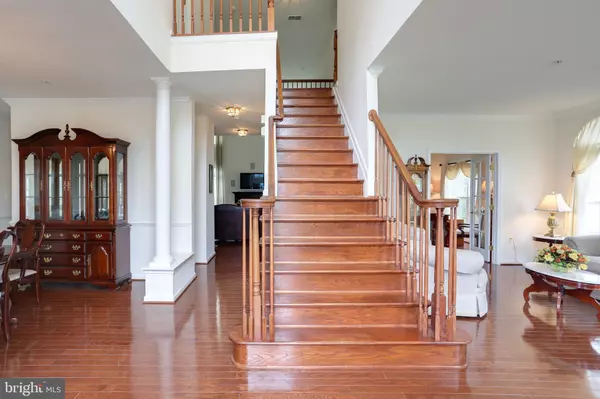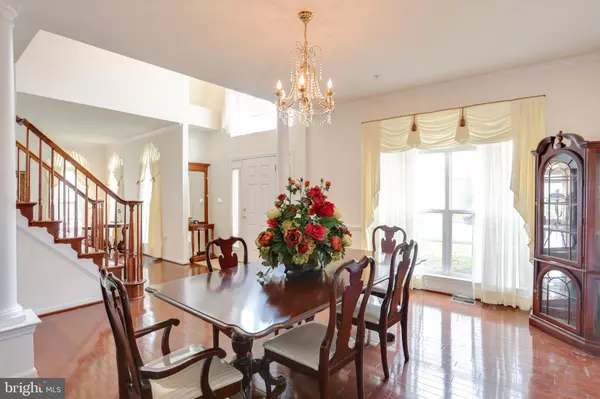$720,000
$725,000
0.7%For more information regarding the value of a property, please contact us for a free consultation.
5 Beds
4 Baths
3,788 SqFt
SOLD DATE : 11/30/2022
Key Details
Sold Price $720,000
Property Type Single Family Home
Sub Type Detached
Listing Status Sold
Purchase Type For Sale
Square Footage 3,788 sqft
Price per Sqft $190
Subdivision Tartan South-Plat Four>
MLS Listing ID MDPG2056570
Sold Date 11/30/22
Style Colonial
Bedrooms 5
Full Baths 3
Half Baths 1
HOA Fees $46/qua
HOA Y/N Y
Abv Grd Liv Area 3,788
Originating Board BRIGHT
Year Built 2004
Annual Tax Amount $10,799
Tax Year 2022
Lot Size 8,809 Sqft
Acres 0.2
Property Description
Well sought after Subdivision in Bowie!!!
Beautiful 5 bedroom, 3.5 bathroom, two-car garage, brick front colonial with a full fully finished basement boasts over 3,788 sq. ft. of living space in an open floor plan. Upon your entry into the home, you walk into a spacious two-story foyer with a massive Palladian window. Gleaming hardwood floors throughout leads you in whatever direction you choose to go. Whether it be the separated formal living and dining areas to the sides or straight ahead to the grand two-story family room off the Gourmet kitchen. The Gourmet kitchen comes with huge 42" cabinets with ample space, the perfect color contrast of granite countertops that flow with the whole color scheme, a kitchen island, double wall ovens, a built-in microwave, a dishwasher, recessed lighting, and more. Adjacent to the kitchen is a huge morning room addition with plenty of windows providing a surplus amount of lighting throughout the kitchen area. The second level provides a catwalk overlooking the two-story family room and leads to four of the home's bedrooms. A massive Owner's suite that offers vaulted ceilings with a sitting area, an Owner's suite bathroom, separate his and hers walk-in closets, his and hers sinks, a two-person soaking tub, a separate shower stall and all. This home also comes with a full, fully finished basement good for relaxation or entertaining. There you will also find the huge fifth bedroom, a full bathroom, and plenty of storage space.
And in regards to the location being key in buying a home, this lovely home offers very close proximity to everything. The convenience of three different shopping plazas in any direction you go, some with restaurants. The newly constructed and opened University of Maryland Capital Regional Medical Center facility, very quick and easy access to get on beltways I-495 and Rt. 50 providing for just a few minutes of commute to DC, MD, or VA. Next to the Medical Center is Largo Town Center Metro, providing the option of also using Metro bus transportation routes if preferred, and much more.
It is a home that won't disappoint.
Location
State MD
County Prince Georges
Zoning LCD
Rooms
Basement Full, Fully Finished, Rear Entrance, Walkout Level
Interior
Interior Features Attic, Ceiling Fan(s), Crown Moldings, Dining Area, Family Room Off Kitchen, Floor Plan - Open, Formal/Separate Dining Room, Intercom, Kitchen - Gourmet, Kitchen - Island, Pantry, Sprinkler System, Store/Office, Walk-in Closet(s), Wood Floors
Hot Water Natural Gas
Heating Forced Air, Central
Cooling Central A/C, Ceiling Fan(s)
Fireplaces Number 1
Equipment Built-In Microwave, Cooktop, Dishwasher, Disposal, Dryer, Oven - Double, Oven - Wall, Oven/Range - Gas, Refrigerator, Washer
Furnishings No
Fireplace Y
Appliance Built-In Microwave, Cooktop, Dishwasher, Disposal, Dryer, Oven - Double, Oven - Wall, Oven/Range - Gas, Refrigerator, Washer
Heat Source Natural Gas
Exterior
Garage Garage - Front Entry, Garage Door Opener
Garage Spaces 2.0
Utilities Available Phone, Sewer Available, Water Available
Waterfront N
Water Access N
Roof Type Asphalt,Shingle
Accessibility None
Attached Garage 2
Total Parking Spaces 2
Garage Y
Building
Story 3
Foundation Block
Sewer Public Sewer
Water Public
Architectural Style Colonial
Level or Stories 3
Additional Building Above Grade, Below Grade
New Construction N
Schools
Elementary Schools Kingsford
Middle Schools Ernest Everett Just
High Schools Charles Herbert Flowers
School District Prince George'S County Public Schools
Others
Senior Community No
Tax ID 17133335973
Ownership Fee Simple
SqFt Source Assessor
Acceptable Financing Conventional, FHA, VA, Cash
Horse Property N
Listing Terms Conventional, FHA, VA, Cash
Financing Conventional,FHA,VA,Cash
Special Listing Condition Standard
Read Less Info
Want to know what your home might be worth? Contact us for a FREE valuation!

Our team is ready to help you sell your home for the highest possible price ASAP

Bought with JULIUS TIKUM • ERA Realty Group

"My job is to find and attract mastery-based agents to the office, protect the culture, and make sure everyone is happy! "






