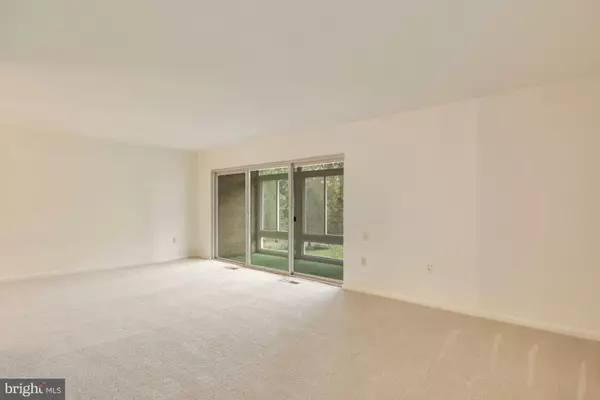$155,000
$155,000
For more information regarding the value of a property, please contact us for a free consultation.
2 Beds
2 Baths
1,308 SqFt
SOLD DATE : 12/06/2022
Key Details
Sold Price $155,000
Property Type Condo
Sub Type Condo/Co-op
Listing Status Sold
Purchase Type For Sale
Square Footage 1,308 sqft
Price per Sqft $118
Subdivision Montgomery Mutual Coop
MLS Listing ID MDMC2071500
Sold Date 12/06/22
Style Traditional
Bedrooms 2
Full Baths 1
Half Baths 1
Condo Fees $912/mo
HOA Y/N Y
Abv Grd Liv Area 1,308
Originating Board BRIGHT
Year Built 1967
Annual Tax Amount $1,481
Tax Year 2022
Property Description
One of the largest coops in over 55 Active Adult Community. Popular 1305 sq ft Elizabeth model! Lowest price per square foot in Leisure World right now! Glassed in balcony. Freshly painted throughout. New carpet and flooring throughout! One and a half baths. Dishwasher. Washer and Dryer in unit. Central heat & air conditioning, no baseboard heat or wall A/C units here! Large primary bedroom. Super spacious living room. Friendly 8-unit building on the Broadwalk. 9 steps up in open foyer to second floor. Monthly fee includes all utilities, property taxes, cable TV and high speed internet, plus appliance, plumbing, electrical , and HVAC maintenance and/or replacement. Plus most all the wonderful recreation facilities and activities Leisure World offers included in coop fee. Do the math, if you add property tax & electric to condo fees of other units this is a lower monthly cost. Plus you never have to save up for new appliances or HVAC!
Location
State MD
County Montgomery
Zoning PRC
Rooms
Main Level Bedrooms 2
Interior
Interior Features Carpet, Dining Area, Entry Level Bedroom, Floor Plan - Traditional, Primary Bath(s), Tub Shower
Hot Water Electric
Heating Heat Pump(s)
Cooling Central A/C
Flooring Carpet, Vinyl
Equipment Cooktop, Dishwasher, Disposal, Dryer, Exhaust Fan, Oven - Wall, Refrigerator, Washer
Furnishings No
Fireplace N
Appliance Cooktop, Dishwasher, Disposal, Dryer, Exhaust Fan, Oven - Wall, Refrigerator, Washer
Heat Source Electric
Laundry Dryer In Unit, Washer In Unit
Exterior
Garage Spaces 1.0
Parking On Site 1
Utilities Available Cable TV
Amenities Available Art Studio, Bank / Banking On-site, Bar/Lounge, Billiard Room, Cable, Club House, Fitness Center, Gated Community, Golf Course Membership Available, Jog/Walk Path, Library, Meeting Room, Newspaper Service, Pool - Indoor, Pool - Outdoor, Pool Mem Avail, Reserved/Assigned Parking, Retirement Community, Security, Tennis Courts, Transportation Service
Waterfront N
Water Access N
View Trees/Woods
Accessibility None
Total Parking Spaces 1
Garage N
Building
Story 1
Unit Features Garden 1 - 4 Floors
Sewer Public Sewer
Water Public
Architectural Style Traditional
Level or Stories 1
Additional Building Above Grade, Below Grade
New Construction N
Schools
Elementary Schools Flower Valley
Middle Schools Earle B. Wood
High Schools Rockville
School District Montgomery County Public Schools
Others
Pets Allowed Y
HOA Fee Include Air Conditioning,All Ground Fee,Appliance Maintenance,Cable TV,Common Area Maintenance,Electricity,Ext Bldg Maint,Heat,High Speed Internet,Management,Recreation Facility,Reserve Funds,Security Gate,Sewer,Taxes,Trash,Water
Senior Community Yes
Age Restriction 55
Tax ID 161303657431
Ownership Cooperative
Security Features Security Gate
Horse Property N
Special Listing Condition Standard
Pets Description Breed Restrictions
Read Less Info
Want to know what your home might be worth? Contact us for a FREE valuation!

Our team is ready to help you sell your home for the highest possible price ASAP

Bought with Jennifer K Wellde • Washington Fine Properties, LLC

"My job is to find and attract mastery-based agents to the office, protect the culture, and make sure everyone is happy! "






