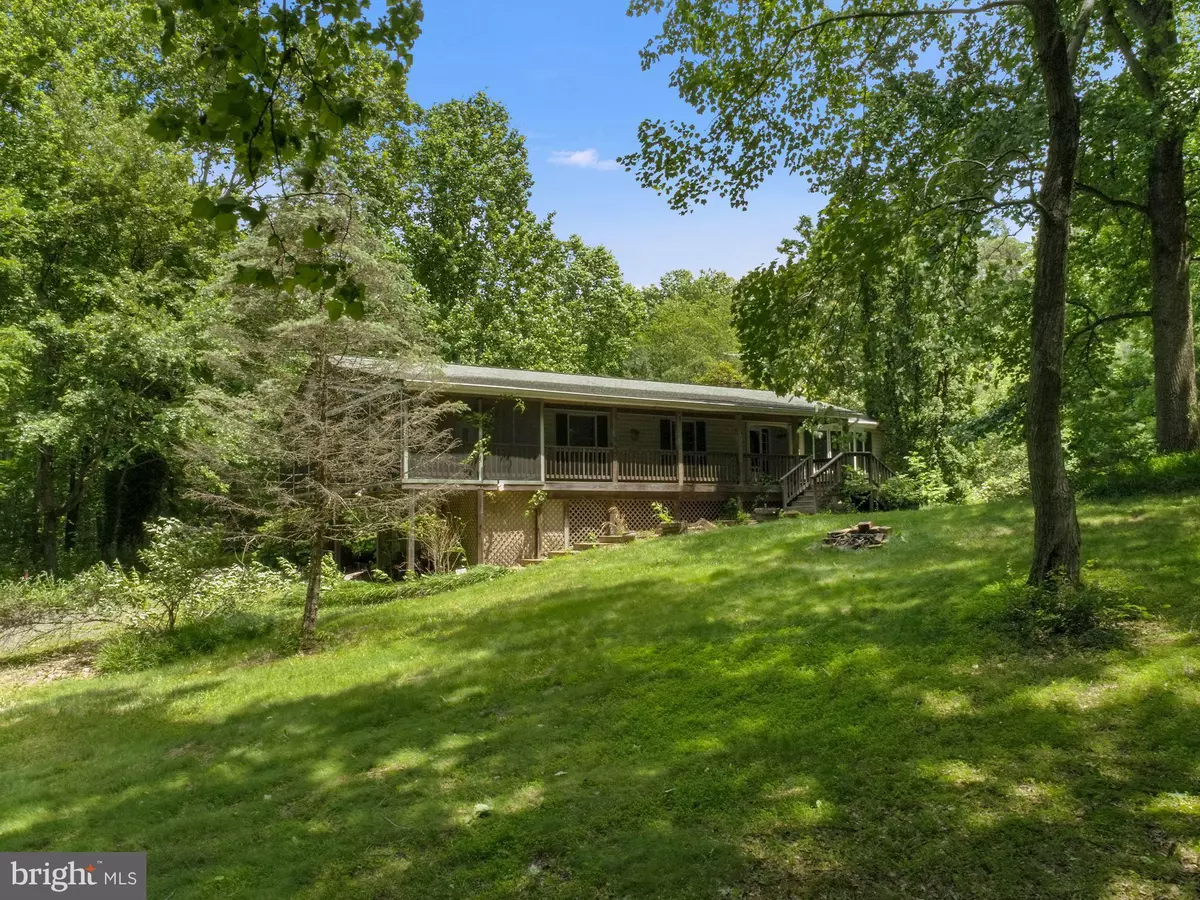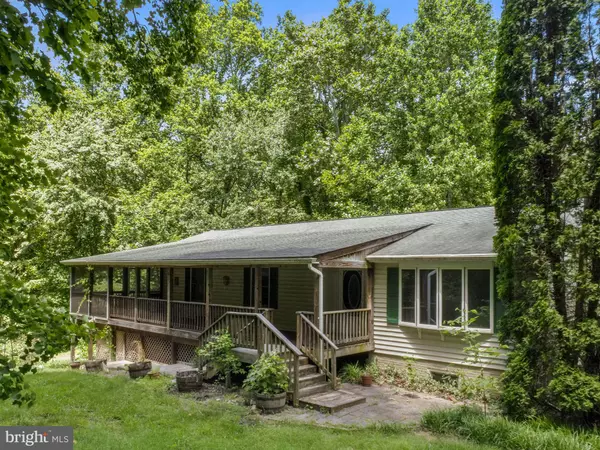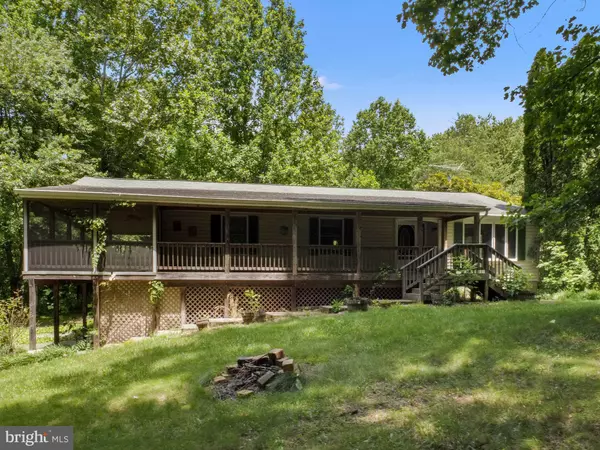$507,000
$534,990
5.2%For more information regarding the value of a property, please contact us for a free consultation.
3 Beds
2 Baths
1,782 SqFt
SOLD DATE : 12/12/2022
Key Details
Sold Price $507,000
Property Type Single Family Home
Sub Type Detached
Listing Status Sold
Purchase Type For Sale
Square Footage 1,782 sqft
Price per Sqft $284
Subdivision Morgan'S Bluff
MLS Listing ID VAFQ2004926
Sold Date 12/12/22
Style Ranch/Rambler
Bedrooms 3
Full Baths 2
HOA Y/N N
Abv Grd Liv Area 1,782
Originating Board BRIGHT
Year Built 1988
Annual Tax Amount $5,523
Tax Year 2021
Lot Size 6.838 Acres
Acres 6.84
Property Description
Nestled down a quaint, tree lined drive sits a 3 bedroom, 2 bathroom home on 7+ acres of sublime tranquility, peace and privacy yet just a few short minutes to all of your modern day amenities and conveniences. Welcoming, covered wrap around porch. Hardwood floors in the Living and Dining Rooms. Lower level with space to finish. Working wood stove. Single car garage with an incredible amount of additional space to use as work-space or storage. A two level Studio sits in the rear of the property and has electric, HVAC, and seasonal plumbing. The main level is spacious, bright, and open... a perfect area for an art or woodworking studio. A separate entrance on the exterior of the homes leads to the upper level of the Studio with a covered deck - an inspirational space that is drenched with sunlight and could provide the perfect art room, reading room, craft room, etc. A covered pavilion could make for a wonderful outdoor entertaining area or a place to house your extra vehicles, RV's, etc. Move into this home as it is or put your own personal love and modern updates to create the home of your dreams!
Location
State VA
County Fauquier
Zoning R1 RC
Rooms
Other Rooms Living Room, Dining Room, Primary Bedroom, Bedroom 2, Bedroom 3, Kitchen, Basement, Breakfast Room, Laundry, Bathroom 2, Primary Bathroom
Basement Connecting Stairway, Garage Access, Outside Entrance
Main Level Bedrooms 3
Interior
Interior Features Breakfast Area, Window Treatments, Primary Bath(s), Floor Plan - Traditional, Attic, Carpet, Ceiling Fan(s), Entry Level Bedroom, Pantry, Recessed Lighting, Wood Floors
Hot Water Electric
Heating Heat Pump(s), Wood Burn Stove
Cooling Heat Pump(s)
Flooring Carpet, Hardwood, Vinyl, Concrete
Equipment Cooktop - Down Draft, Dishwasher, Dryer, Oven - Wall, Refrigerator, Washer
Fireplace N
Window Features Double Pane
Appliance Cooktop - Down Draft, Dishwasher, Dryer, Oven - Wall, Refrigerator, Washer
Heat Source Electric, Wood
Laundry Lower Floor
Exterior
Exterior Feature Deck(s), Porch(es)
Garage Garage - Side Entry
Garage Spaces 1.0
Water Access N
View Trees/Woods
Roof Type Asphalt
Accessibility None
Porch Deck(s), Porch(es)
Road Frontage City/County
Attached Garage 1
Total Parking Spaces 1
Garage Y
Building
Lot Description Backs to Trees, Private, Trees/Wooded
Story 2
Foundation Slab
Sewer Septic = # of BR
Water Well
Architectural Style Ranch/Rambler
Level or Stories 2
Additional Building Above Grade, Below Grade
New Construction N
Schools
Elementary Schools Coleman
Middle Schools Marshall
High Schools Fauquier
School District Fauquier County Public Schools
Others
Senior Community No
Tax ID 6959-82-6428
Ownership Fee Simple
SqFt Source Assessor
Security Features Main Entrance Lock
Special Listing Condition Standard
Read Less Info
Want to know what your home might be worth? Contact us for a FREE valuation!

Our team is ready to help you sell your home for the highest possible price ASAP

Bought with Karen L. Miller • Keller Williams Chantilly Ventures, LLC

"My job is to find and attract mastery-based agents to the office, protect the culture, and make sure everyone is happy! "






