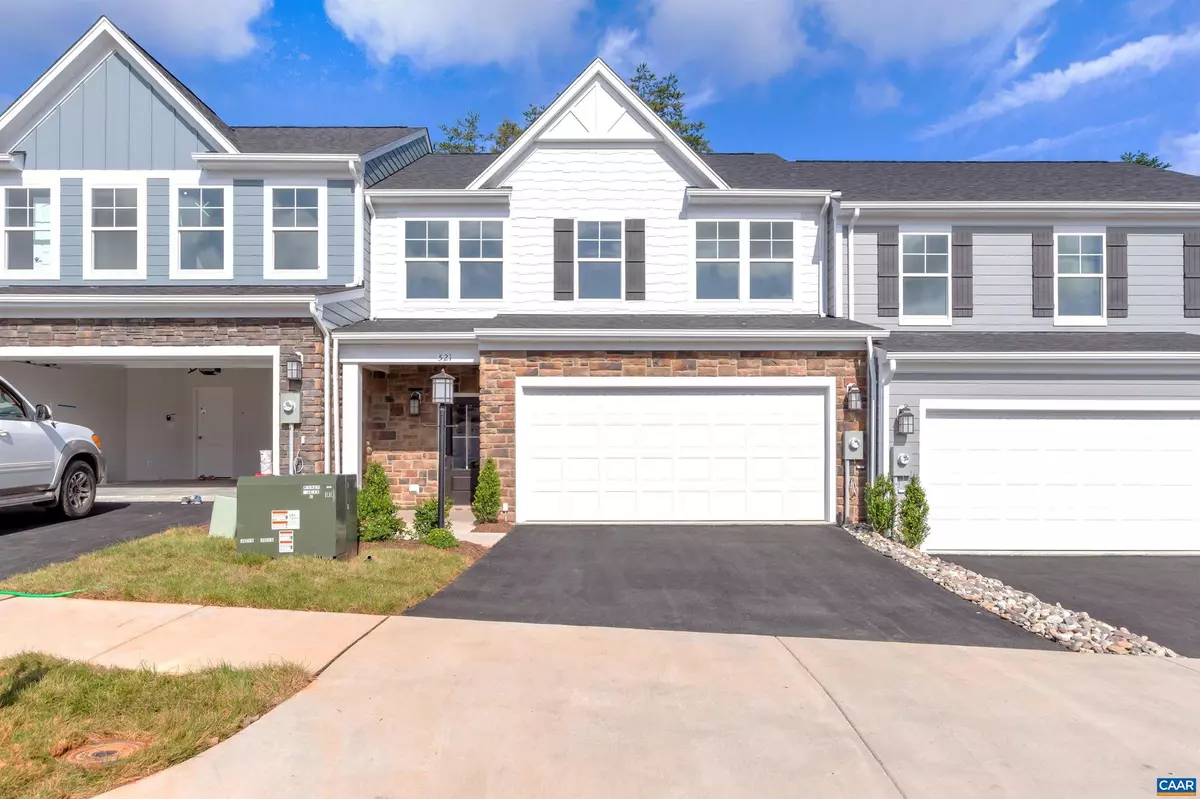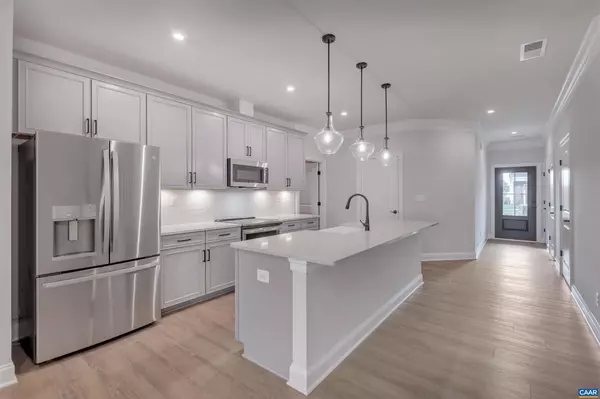$425,000
$449,900
5.5%For more information regarding the value of a property, please contact us for a free consultation.
3 Beds
3 Baths
1,877 SqFt
SOLD DATE : 12/27/2022
Key Details
Sold Price $425,000
Property Type Townhouse
Sub Type Interior Row/Townhouse
Listing Status Sold
Purchase Type For Sale
Square Footage 1,877 sqft
Price per Sqft $226
Subdivision Unknown
MLS Listing ID 632924
Sold Date 12/27/22
Style Farmhouse/National Folk
Bedrooms 3
Full Baths 2
Half Baths 1
Condo Fees $809
HOA Fees $125/mo
HOA Y/N Y
Abv Grd Liv Area 1,877
Originating Board CAAR
Year Built 2022
Annual Tax Amount $3,842
Tax Year 2022
Lot Size 3,049 Sqft
Acres 0.07
Property Description
WARRANTY BACKED NEW CONSTRUCTION! MOVE IN THIS YEAR! Tucked into a quiet, private cul-de-sac, a minutes walk from the amenities of Crozet Park and a minutes drive to Downtown Crozet, sits your opportunity to live the sweet Crozet life with style and ease in Crozet's most affordable, new-construction, 2-car garage neighborhood - Glenbrook Parkside. Our newest Villa Floorplan, The Beck, offers convenient MAIN-LEVEL-LIVING, on a BRIGHT, private Homesite. This low-maintenance, LOCK & LEAVE Villa is designed to make life easy so you can spend more time living and less time on maintenance and chores. Main level laundry and pantry are steps from your ZERO-ENTRY 2-car garage, two distinct living spaces and three bedrooms offer plenty of room to spread out yourself or host for the Holidays, lawn-mowing is covered by the HOA, and the huge granite Island and plentiful cabinets are ready for your Holiday baking needs! Similar Pictures. Ask about our Closing Cost Incentives, to make the deal even sweeter. Estimate delivery date is December 2022,Maple Cabinets,Painted Cabinets,Quartz Counter,White Cabinets
Location
State VA
County Albemarle
Zoning R-1
Rooms
Other Rooms Primary Bedroom, Kitchen, Foyer, Breakfast Room, Great Room, Laundry, Loft, Utility Room, Primary Bathroom, Full Bath, Additional Bedroom
Main Level Bedrooms 1
Interior
Interior Features Walk-in Closet(s), Breakfast Area, Kitchen - Eat-In, Kitchen - Island, Pantry, Recessed Lighting, Entry Level Bedroom
Heating Central, Heat Pump(s)
Cooling Programmable Thermostat, Other, Fresh Air Recovery System, Central A/C
Flooring Carpet, Ceramic Tile, Laminated, Vinyl
Equipment Washer/Dryer Hookups Only, Dishwasher, Disposal, Oven/Range - Electric, Microwave, Refrigerator, Energy Efficient Appliances
Fireplace N
Window Features Insulated,Low-E,Screens,Double Hung,Vinyl Clad
Appliance Washer/Dryer Hookups Only, Dishwasher, Disposal, Oven/Range - Electric, Microwave, Refrigerator, Energy Efficient Appliances
Exterior
Garage Garage - Front Entry
Amenities Available Jog/Walk Path
View Other
Roof Type Composite
Accessibility None
Road Frontage Road Maintenance Agreement
Garage Y
Building
Lot Description Landscaping, Partly Wooded, Cul-de-sac
Story 2
Foundation Slab, Concrete Perimeter
Sewer Public Sewer
Water Public
Architectural Style Farmhouse/National Folk
Level or Stories 2
Additional Building Above Grade, Below Grade
Structure Type 9'+ Ceilings,High
New Construction Y
Schools
Elementary Schools Crozet
Middle Schools Henley
High Schools Western Albemarle
School District Albemarle County Public Schools
Others
HOA Fee Include Common Area Maintenance,Management,Reserve Funds,Road Maintenance,Snow Removal,Trash,Lawn Maintenance
Ownership Other
Special Listing Condition Standard
Read Less Info
Want to know what your home might be worth? Contact us for a FREE valuation!

Our team is ready to help you sell your home for the highest possible price ASAP

Bought with DENISE RAMEY TEAM • LONG & FOSTER - CHARLOTTESVILLE WEST

"My job is to find and attract mastery-based agents to the office, protect the culture, and make sure everyone is happy! "






