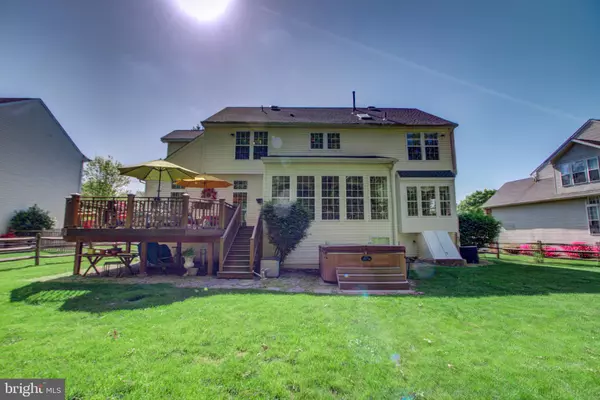$649,000
$649,000
For more information regarding the value of a property, please contact us for a free consultation.
4 Beds
3 Baths
2,834 SqFt
SOLD DATE : 07/10/2020
Key Details
Sold Price $649,000
Property Type Condo
Sub Type Condo/Co-op
Listing Status Sold
Purchase Type For Sale
Square Footage 2,834 sqft
Price per Sqft $229
Subdivision Mershon Chase
MLS Listing ID NJME295780
Sold Date 07/10/20
Style Colonial,Traditional
Bedrooms 4
Full Baths 2
Half Baths 1
Condo Fees $84/qua
HOA Y/N N
Abv Grd Liv Area 2,834
Originating Board BRIGHT
Year Built 1997
Annual Tax Amount $14,962
Tax Year 2019
Lot Size 10,890 Sqft
Acres 0.25
Lot Dimensions 0.00 x 0.00
Property Description
Updated, upgraded and expanded Vandenburg in Mershon Chase, backing to privately owned land offering peace and solitude in a neighborhood setting. Winding walkway to classic front porch entry welcomes you to this family home designed for todays modern lifestyle. From the handsome living room which adjoins spacious dining room and leads then leads into the gathering area. Well designed kitchen featuring custom cabinetry , Wolf rangetop, double wall ovens with warming/proofing drawer, Meile dishwasher and microwave drawer. Added bonus are 3 pull out cutting boards, secret cabinet for extra storage in the peninsula and an exterior vented range hood. The morning room with three sides of windows invites the outside in while the family room with gas fireplace serves as a cozy focal point to this space. Mudroom off the garage with cubbies and laundry chute are conveniently tucked in this area. Upstairs four spacious bedrooms, one with custom built in wardrobe and window seat. The master bedroom has been expanded to add French doors to office/ sitting room and boasts a sumptuous heated floor private bath and plenty of closet space. The lower level , completely finished with recreations space, bonus room and full size workshop with windows to garage for easy pass through of tools or supplies. Enjoy summer evenings or winter wonderland from the back deck. Great location near Stony Brook Elementary school, walking trails and sports fields, Shopping center just minutes away.
Location
State NJ
County Mercer
Area Hopewell Twp (21106)
Zoning R-5
Rooms
Other Rooms Living Room, Dining Room, Kitchen, Family Room, Office, Bonus Room, Conservatory Room
Basement English, Partially Finished
Interior
Interior Features Breakfast Area, Built-Ins, Floor Plan - Open, Kitchen - Eat-In, Kitchen - Gourmet, Kitchen - Table Space, Primary Bath(s), Wood Floors
Heating Forced Air
Cooling Central A/C
Fireplaces Number 1
Fireplaces Type Gas/Propane
Fireplace Y
Heat Source Natural Gas
Laundry Lower Floor
Exterior
Exterior Feature Deck(s), Porch(es)
Garage Garage - Front Entry, Garage Door Opener
Garage Spaces 2.0
Water Access N
View Trees/Woods
Accessibility None
Porch Deck(s), Porch(es)
Attached Garage 2
Total Parking Spaces 2
Garage Y
Building
Lot Description Private
Story 2
Sewer Public Septic
Water Public
Architectural Style Colonial, Traditional
Level or Stories 2
Additional Building Above Grade, Below Grade
New Construction N
Schools
Elementary Schools Stony Brook E.S.
Middle Schools Timberlane M.S.
High Schools Hv Central
School District Hopewell Valley Regional Schools
Others
Senior Community No
Tax ID 06-00078 43-00011 16
Ownership Fee Simple
SqFt Source Assessor
Special Listing Condition Standard
Read Less Info
Want to know what your home might be worth? Contact us for a FREE valuation!

Our team is ready to help you sell your home for the highest possible price ASAP

Bought with Susan Thompson • Corcoran Sawyer Smith

"My job is to find and attract mastery-based agents to the office, protect the culture, and make sure everyone is happy! "






