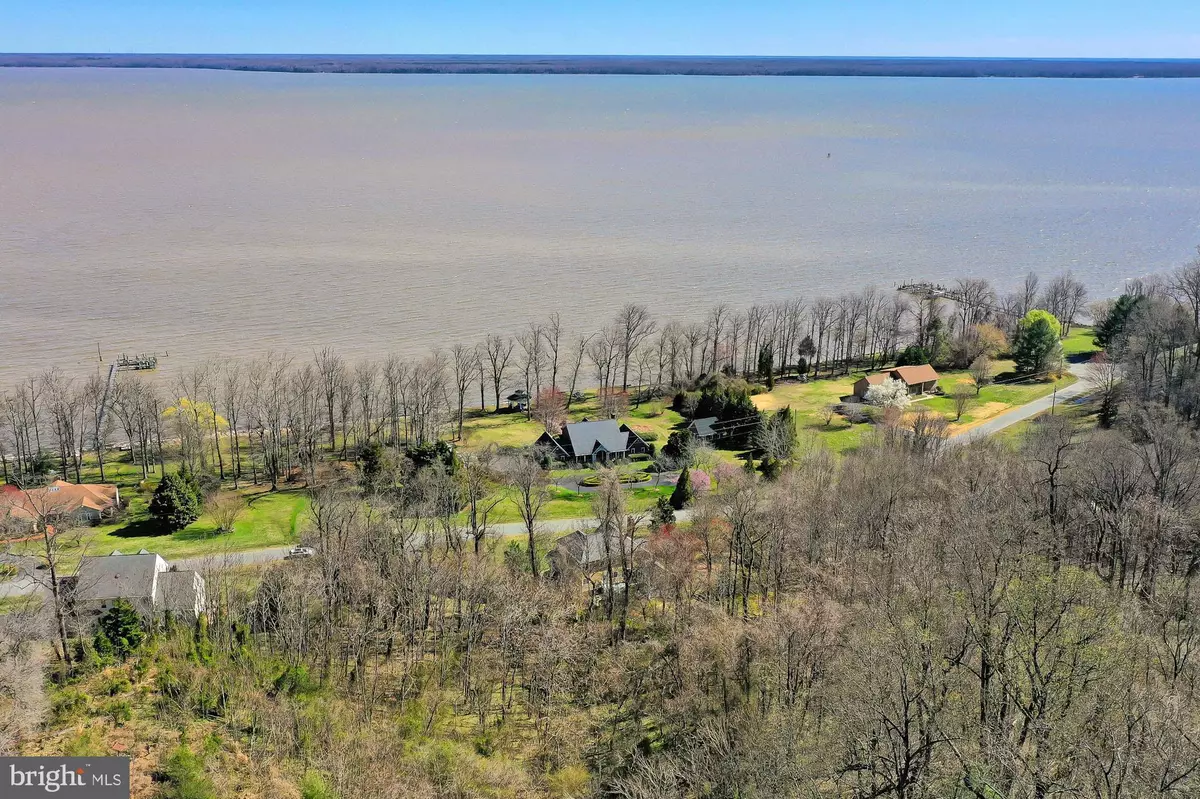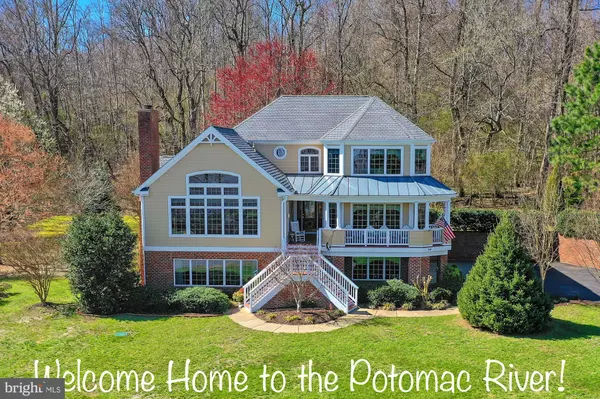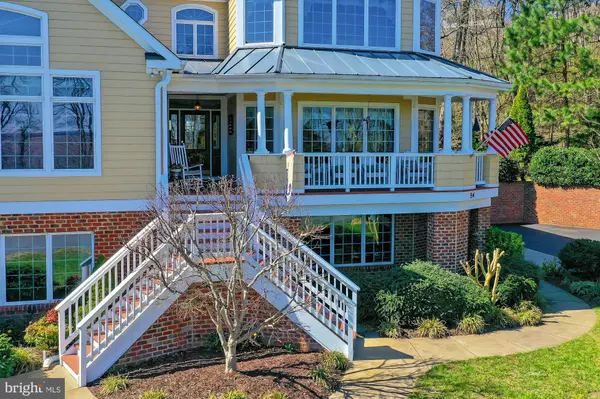$750,000
$739,000
1.5%For more information regarding the value of a property, please contact us for a free consultation.
4 Beds
5 Baths
4,314 SqFt
SOLD DATE : 05/22/2020
Key Details
Sold Price $750,000
Property Type Single Family Home
Sub Type Detached
Listing Status Sold
Purchase Type For Sale
Square Footage 4,314 sqft
Price per Sqft $173
Subdivision Canterbury Estates
MLS Listing ID VAST217892
Sold Date 05/22/20
Style Traditional
Bedrooms 4
Full Baths 4
Half Baths 1
HOA Fees $129/qua
HOA Y/N Y
Abv Grd Liv Area 4,314
Originating Board BRIGHT
Year Built 2002
Annual Tax Amount $6,413
Tax Year 2019
Lot Size 3.003 Acres
Acres 3.0
Property Description
Welcome home to the Potomac River! This gorgeous custom-built, coastal style home sits on 3 acres overlooking the Potomac River in Canterbury Estates. The riverfront community features water access, community dock and a private deeded boat slip for your boat or jet ski with a community lot for winter boat storage. This beautifully designed home boasts gleaming hardwood floors, custom woodworking, and trim moldings throughout with extra wide hardwood staircases and casement windows. The main level offers luxury one level living at it s finest. The open floor plan invites you to gather in the living room in front of the wood burning stone fireplace to enjoy the panoramic views of the water. The large dining room is perfect for entertaining. The eat-in kitchen features sleek appliances, breakfast bar and granite counters. Summer entertaining is made easy on the extensive decking and screened in porch. Wake up to river views in the large main level master suite. The ensuite bath has an oversized double vanity with granite counters, quaint footed tub, separate shower and huge walk in closet. The upper level offers a second master suite with sweeping water views, 2 additional bedroom and full bath off the bonus loft sitting area. The media and game room on the lower level is not to be missed, A cozy wood burning stove with stone surround, built in book cases and entertainment center, and billiard room with granite wet bar are perfect for a watching a game or board games with the family. An oversized 3-car garage offers plenty of storage. Conveniently located only 5 minutes from the Brooke VRE Station for easy commuting, and 10 minutes from I-95. This meticulously maintained home will appeal to the most discerning buyer. Please call today for a personal tour.
Location
State VA
County Stafford
Zoning A1
Rooms
Basement Full
Main Level Bedrooms 1
Interior
Interior Features Breakfast Area, Built-Ins, Chair Railings, Crown Moldings, Dining Area, Entry Level Bedroom, Floor Plan - Open, Formal/Separate Dining Room, Kitchen - Eat-In, Skylight(s), Upgraded Countertops, Wainscotting, Walk-in Closet(s), Window Treatments, Wood Floors, Stove - Wood
Hot Water Electric
Heating Heat Pump(s)
Cooling Central A/C
Fireplaces Number 2
Fireplaces Type Wood
Equipment Built-In Microwave, Dishwasher, Disposal, Dryer - Electric, Oven - Self Cleaning, Refrigerator, Washer, Water Heater
Fireplace Y
Appliance Built-In Microwave, Dishwasher, Disposal, Dryer - Electric, Oven - Self Cleaning, Refrigerator, Washer, Water Heater
Heat Source Electric
Exterior
Garage Garage - Side Entry, Garage Door Opener, Oversized, Inside Access
Garage Spaces 3.0
Utilities Available Cable TV Available, Electric Available, Phone Available
Amenities Available Boat Dock/Slip, Boat Ramp, Common Grounds
Water Access Y
Water Access Desc Fishing Allowed,Personal Watercraft (PWC),Private Access,Sail,Waterski/Wakeboard,Boat - Powered,Canoe/Kayak
View River, Trees/Woods, Water
Roof Type Architectural Shingle
Accessibility None
Attached Garage 3
Total Parking Spaces 3
Garage Y
Building
Story 3+
Sewer Community Septic Tank, Private Septic Tank
Water Private
Architectural Style Traditional
Level or Stories 3+
Additional Building Above Grade
New Construction N
Schools
Elementary Schools Stafford
Middle Schools Stafford
High Schools Brooke Point
School District Stafford County Public Schools
Others
Pets Allowed Y
HOA Fee Include Pier/Dock Maintenance,Reserve Funds,Sewer
Senior Community No
Tax ID 41-C- - -3
Ownership Fee Simple
SqFt Source Assessor
Acceptable Financing Cash, Conventional, FHA
Horse Property N
Listing Terms Cash, Conventional, FHA
Financing Cash,Conventional,FHA
Special Listing Condition Standard
Pets Description No Pet Restrictions
Read Less Info
Want to know what your home might be worth? Contact us for a FREE valuation!

Our team is ready to help you sell your home for the highest possible price ASAP

Bought with Anne E Hupka • Century 21 Redwood Realty

"My job is to find and attract mastery-based agents to the office, protect the culture, and make sure everyone is happy! "






