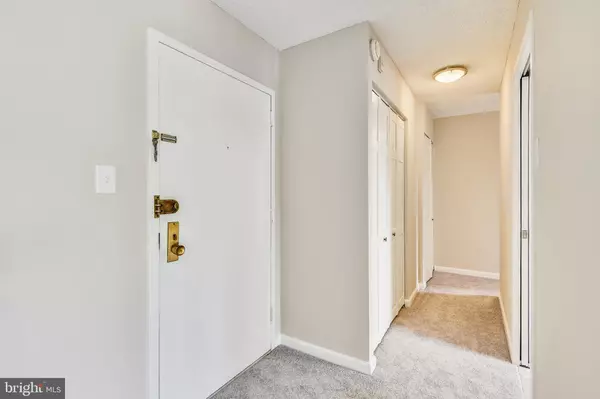$272,500
$275,000
0.9%For more information regarding the value of a property, please contact us for a free consultation.
2 Beds
2 Baths
1,182 SqFt
SOLD DATE : 07/15/2020
Key Details
Sold Price $272,500
Property Type Condo
Sub Type Condo/Co-op
Listing Status Sold
Purchase Type For Sale
Square Footage 1,182 sqft
Price per Sqft $230
Subdivision Idylwood Towers Condo
MLS Listing ID VAFX1131344
Sold Date 07/15/20
Style Colonial
Bedrooms 2
Full Baths 2
Condo Fees $835/mo
HOA Y/N N
Abv Grd Liv Area 1,182
Originating Board BRIGHT
Year Built 1974
Annual Tax Amount $2,727
Tax Year 2020
Property Description
Beautifully remodeled 2 bedroom, 2 bath end unit in prime location. Walk to shopping and bus stop, near Metro, Tysons Corner Mall, and major routes. Sunny 1,182 sq ft of living space with floor-to-ceiling windows and balcony. In-unit washer/dryer. Completely renovated, newly carpeted and painted, and ready for new owner. All plumbing has been replaced. Upgraded kitchen w/SS appliances, new ceramic tile and white ceiling-height cabinets. Sparkling bathrooms with all-new ceramic tile, mirrored cabinets, marble-top vanities and one-piece dual-flush toilets. Spacious master bedroom includes walk-in closet w/built-in shelving. Living room w/sliding glass door to balcony overlooking trees. Separate dining room. Condo fee includes all utilities and homeowner's insurance, as well as all community amenities such as building exterior and grounds maintenance, ample parking, outdoor pool, storage unit, exercise room, sauna, tennis and basketball courts, and locked entrance with 24-hour front-desk service. This is a must see!
Location
State VA
County Fairfax
Zoning 220
Rooms
Other Rooms Living Room, Dining Room, Primary Bedroom, Bedroom 2, Kitchen
Main Level Bedrooms 2
Interior
Interior Features Carpet, Ceiling Fan(s), Formal/Separate Dining Room, Kitchen - Eat-In, Primary Bath(s), Walk-in Closet(s)
Hot Water Electric
Heating Forced Air
Cooling Central A/C, Ceiling Fan(s)
Flooring Carpet, Ceramic Tile
Equipment Built-In Microwave, Dishwasher, Disposal, Oven/Range - Electric, Refrigerator, Stainless Steel Appliances, Washer/Dryer Stacked
Fireplace N
Appliance Built-In Microwave, Dishwasher, Disposal, Oven/Range - Electric, Refrigerator, Stainless Steel Appliances, Washer/Dryer Stacked
Heat Source Electric
Laundry Washer In Unit, Dryer In Unit
Exterior
Amenities Available Basketball Courts, Common Grounds, Concierge, Elevator, Exercise Room, Extra Storage, Hot tub, Jog/Walk Path, Picnic Area, Pool - Outdoor, Security, Tennis Courts, Sauna, Storage Bin
Water Access N
View Trees/Woods
Accessibility None
Garage N
Building
Story 1
Unit Features Hi-Rise 9+ Floors
Sewer Public Sewer
Water Public
Architectural Style Colonial
Level or Stories 1
Additional Building Above Grade, Below Grade
Structure Type Dry Wall
New Construction N
Schools
Elementary Schools Shrevewood
Middle Schools Kilmer
High Schools Marshall
School District Fairfax County Public Schools
Others
Pets Allowed Y
HOA Fee Include Air Conditioning,Common Area Maintenance,Custodial Services Maintenance,Electricity,Ext Bldg Maint,Heat,Management,Parking Fee,Pool(s),Recreation Facility,Road Maintenance,Sauna,Snow Removal,Trash,Water,Health Club,Insurance
Senior Community No
Tax ID 0403 27020404
Ownership Condominium
Security Features 24 hour security,Desk in Lobby,Main Entrance Lock
Acceptable Financing Cash, FHA, Conventional
Horse Property N
Listing Terms Cash, FHA, Conventional
Financing Cash,FHA,Conventional
Special Listing Condition Standard
Pets Description Number Limit
Read Less Info
Want to know what your home might be worth? Contact us for a FREE valuation!

Our team is ready to help you sell your home for the highest possible price ASAP

Bought with Barbara F Radvanyi • McEnearney Associates, Inc.

"My job is to find and attract mastery-based agents to the office, protect the culture, and make sure everyone is happy! "






