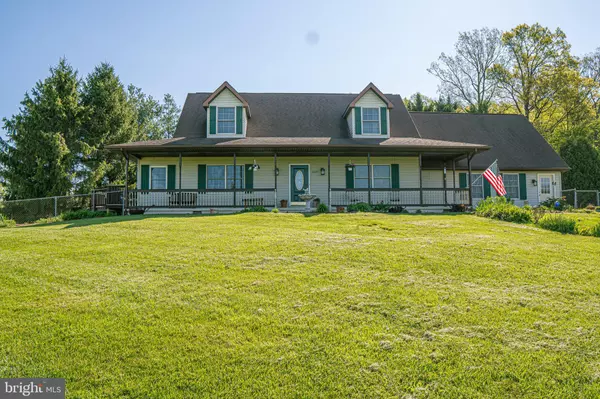$294,500
$294,500
For more information regarding the value of a property, please contact us for a free consultation.
3 Beds
2 Baths
2,196 SqFt
SOLD DATE : 06/30/2020
Key Details
Sold Price $294,500
Property Type Single Family Home
Sub Type Detached
Listing Status Sold
Purchase Type For Sale
Square Footage 2,196 sqft
Price per Sqft $134
Subdivision None Available
MLS Listing ID VARO101186
Sold Date 06/30/20
Style Cape Cod
Bedrooms 3
Full Baths 2
HOA Y/N N
Abv Grd Liv Area 2,196
Originating Board BRIGHT
Year Built 1996
Annual Tax Amount $1,628
Tax Year 2018
Lot Size 0.810 Acres
Acres 0.81
Property Description
You WILL want to see this home. Location, Location, Location with extensive updates. Just 13.7 miles to Harrisonburg, 3.8 mi. to Broadway & 5.4 mi. to Timberville. 1.4 miles to I-81. Great access to all conveniences yet rural living. This 1996 Cape Cod is easy living with a large Master Bath on 1st floor, walk in closet & Full Bath. The Tuscany feel totally renovated kitchen boasts gorgeous granite counters with large very functional island w/granite counters. High end appliances. The kitchen has space for breakfast table and the large dining room just a few steps away for easy entertaining. Gorgeous updated nice quality hardwood graces the floors of the Living Room, Dining Room, Bedrooms, Hall & closets upstairs as well as the stairs. Here is a list of all the updates the owners have done over the time they have owned since 2005. Home also comes with a good Home Warranty. Move in Ready so you can start enjoying your new home.* Heat Pump & thermostat * Thermador Double Oven * Baseboard through entire home * Gaggenau Cook Top * Self Contained Heat/AC Inverter on back porch * Added insulation in attic and the list goes on.This home is waiting for you! The complete extensive list of updates will be available at the property when being shown or if it is a virtual showing, list can be emailed. Great Safety Measures are taken to help protect all parties. All showings must have a pre-approval from a lender. If physical showing is needed, only adult parties that are the decision makers in a transaction and their agent. Masks, booties & sanitizer will be in the home as you enter home with instructions.
Location
State VA
County Rockingham
Area Rockingham Ne
Zoning A2
Direction Northwest
Rooms
Main Level Bedrooms 1
Interior
Interior Features Ceiling Fan(s), Combination Kitchen/Dining, Dining Area, Formal/Separate Dining Room, Kitchen - Gourmet, Kitchen - Island, Kitchen - Table Space, Primary Bath(s), Pantry, Recessed Lighting, Skylight(s), Tub Shower, Upgraded Countertops, Walk-in Closet(s), Wood Floors, Other
Heating Heat Pump(s)
Cooling Central A/C
Flooring Hardwood, Ceramic Tile
Equipment Cooktop, Dishwasher, Dryer - Electric, Oven - Double, Oven - Wall, Oven/Range - Electric, Range Hood, Refrigerator, Washer, Water Heater
Furnishings No
Fireplace N
Appliance Cooktop, Dishwasher, Dryer - Electric, Oven - Double, Oven - Wall, Oven/Range - Electric, Range Hood, Refrigerator, Washer, Water Heater
Heat Source Electric
Laundry Main Floor
Exterior
Garage Garage Door Opener, Additional Storage Area, Inside Access, Other
Garage Spaces 2.0
Fence Chain Link
Waterfront N
Water Access N
View Mountain
Accessibility Level Entry - Main, Other
Attached Garage 2
Total Parking Spaces 2
Garage Y
Building
Lot Description Corner, No Thru Street, Rear Yard, Road Frontage, SideYard(s)
Story 2
Foundation Crawl Space
Sewer On Site Septic
Water Well
Architectural Style Cape Cod
Level or Stories 2
Additional Building Above Grade, Below Grade
New Construction N
Schools
Elementary Schools Plains
Middle Schools J. Frank Hillyard
High Schools Broadway
School District Rockingham County Public Schools
Others
Senior Community No
Tax ID 66-(A)- L200A
Ownership Fee Simple
SqFt Source Assessor
Acceptable Financing Conventional, Cash, FHA, VA
Listing Terms Conventional, Cash, FHA, VA
Financing Conventional,Cash,FHA,VA
Special Listing Condition Standard
Read Less Info
Want to know what your home might be worth? Contact us for a FREE valuation!

Our team is ready to help you sell your home for the highest possible price ASAP

Bought with Non Member • Non Subscribing Office

"My job is to find and attract mastery-based agents to the office, protect the culture, and make sure everyone is happy! "






