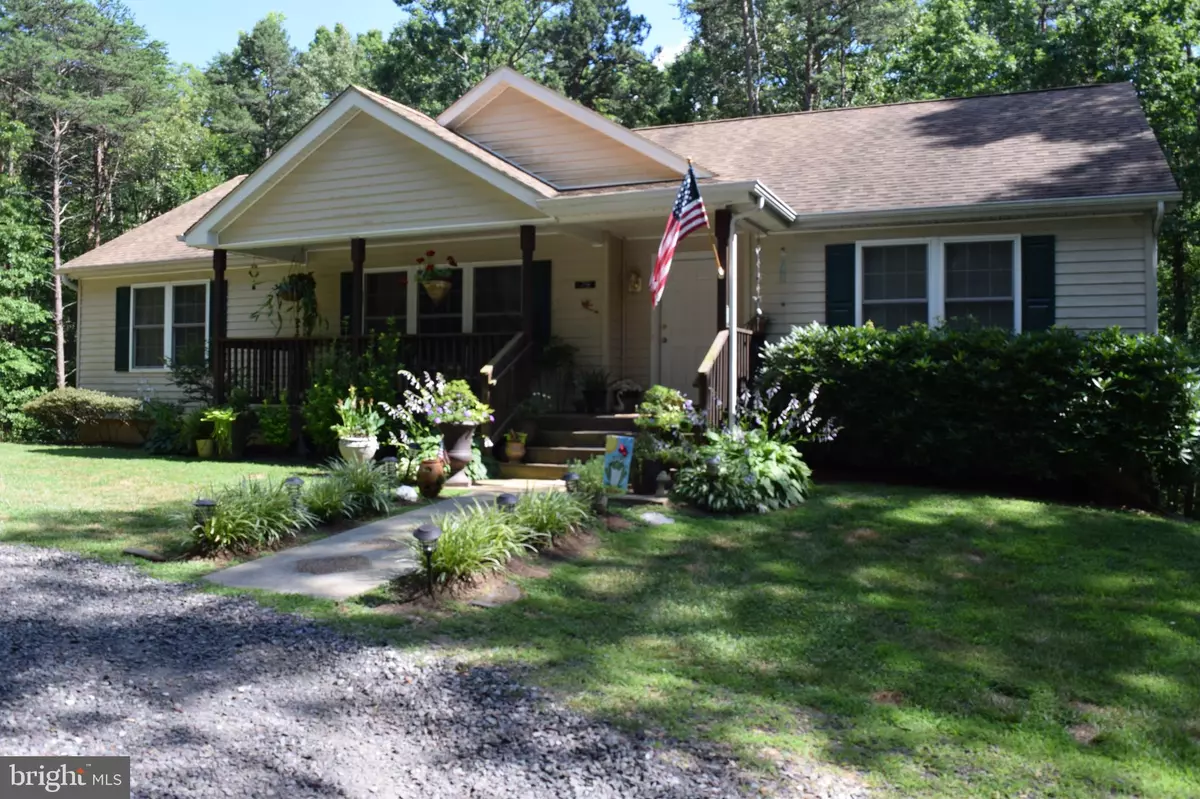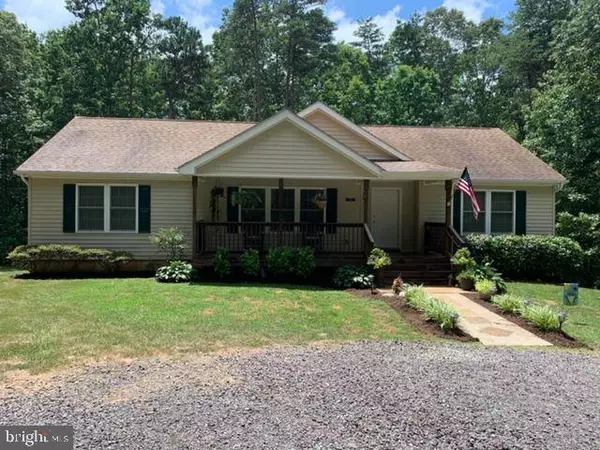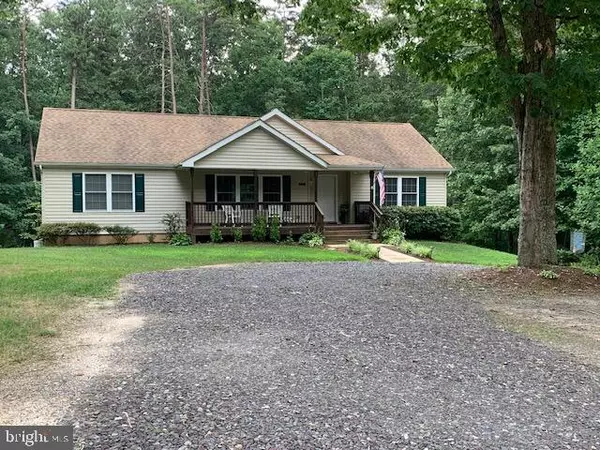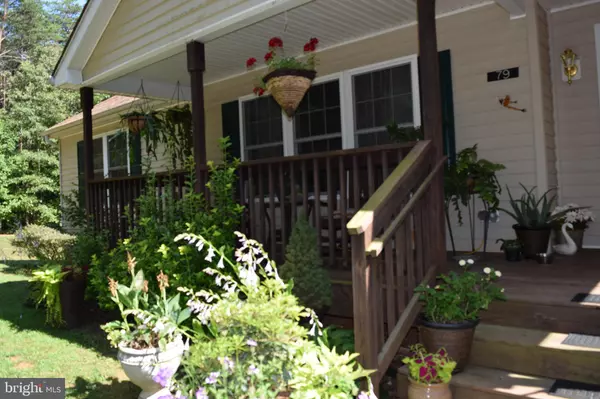$280,000
$289,900
3.4%For more information regarding the value of a property, please contact us for a free consultation.
3 Beds
2 Baths
1,556 SqFt
SOLD DATE : 09/18/2020
Key Details
Sold Price $280,000
Property Type Single Family Home
Sub Type Detached
Listing Status Sold
Purchase Type For Sale
Square Footage 1,556 sqft
Price per Sqft $179
Subdivision Contrary Forest
MLS Listing ID VALA121480
Sold Date 09/18/20
Style Ranch/Rambler
Bedrooms 3
Full Baths 2
HOA Fees $25/ann
HOA Y/N Y
Abv Grd Liv Area 1,556
Originating Board BRIGHT
Year Built 2006
Annual Tax Amount $1,520
Tax Year 2020
Lot Size 0.935 Acres
Acres 0.94
Property Description
Affordable Lake Access Home on the Public side of Lake Anna with your very own Deeded Deep Water Boat Slip. The home features a split bedroom open concept floor plan with a breakfast bar that is perfect for entertaining. 1,556 square feet on main level, 3 bedroom 2 baths, Full master & en-suite. All bedrooms and bathrooms have large closets! Brand new washer and dryer on main level (2019) conveys! Add value by increasing your living space to over 3,000 sqft by finishing the large unfinished basement, Superior Walls & pre-plumbed for full bath, walkout sliding door and windows. Nice Tall Ceilings in basement. Oversized shed (16X20) with plenty of room to store lake toys and personal belongings. Enjoy the beautiful outdoor scenery on the large front porch the house is surrounded by woods on three sides. All of this is located in a fantastic Lake Anna Community that is a very short golf cart ride or walk to your deeded boat slip and private community area to relax, fish, swim or just cruise on the boat. Common area has deep water swim area, boat ramp and large pavilion perfect for family time and events. Great central lake location only minutes from the Lake Anna Food Lion shopping center.
Location
State VA
County Louisa
Zoning R2
Rooms
Basement Connecting Stairway, Daylight, Partial, Heated, Unfinished, Walkout Level, Windows
Main Level Bedrooms 3
Interior
Interior Features Attic, Carpet, Ceiling Fan(s), Combination Kitchen/Dining, Floor Plan - Open, Primary Bath(s), Pantry, Recessed Lighting, Window Treatments
Hot Water Electric
Heating Heat Pump(s)
Cooling Heat Pump(s)
Equipment Disposal, Dryer - Electric, Exhaust Fan, Oven/Range - Electric, Range Hood, Refrigerator, Washer, Water Heater
Appliance Disposal, Dryer - Electric, Exhaust Fan, Oven/Range - Electric, Range Hood, Refrigerator, Washer, Water Heater
Heat Source Electric
Laundry Main Floor
Exterior
Amenities Available Common Grounds, Lake, Pier/Dock, Water/Lake Privileges
Water Access Y
Water Access Desc Boat - Powered,Canoe/Kayak,Fishing Allowed,Personal Watercraft (PWC),Private Access,Sail,Seaplane Permitted,Swimming Allowed,Public Access,Waterski/Wakeboard
Accessibility None
Garage N
Building
Story 2
Sewer Septic = # of BR
Water Well
Architectural Style Ranch/Rambler
Level or Stories 2
Additional Building Above Grade, Below Grade
New Construction N
Schools
School District Louisa County Public Schools
Others
HOA Fee Include Pier/Dock Maintenance
Senior Community No
Tax ID 30F-1-2
Ownership Fee Simple
SqFt Source Assessor
Special Listing Condition Standard
Read Less Info
Want to know what your home might be worth? Contact us for a FREE valuation!

Our team is ready to help you sell your home for the highest possible price ASAP

Bought with Elizabeth Estes Sandridge • Dockside Realty

"My job is to find and attract mastery-based agents to the office, protect the culture, and make sure everyone is happy! "






