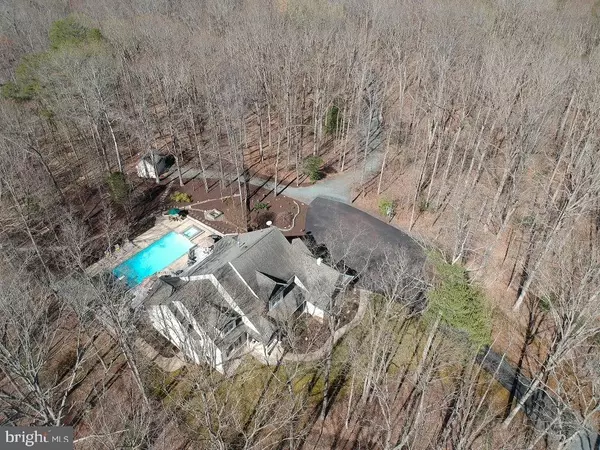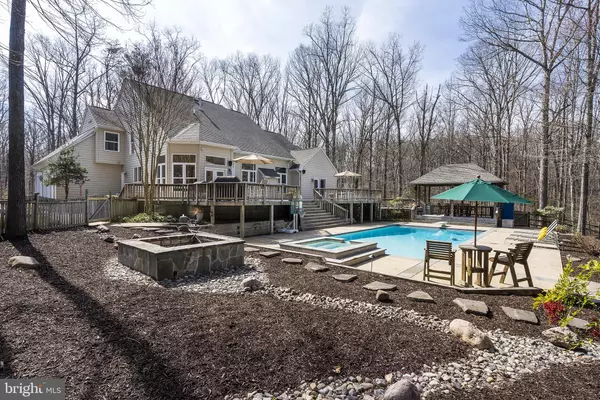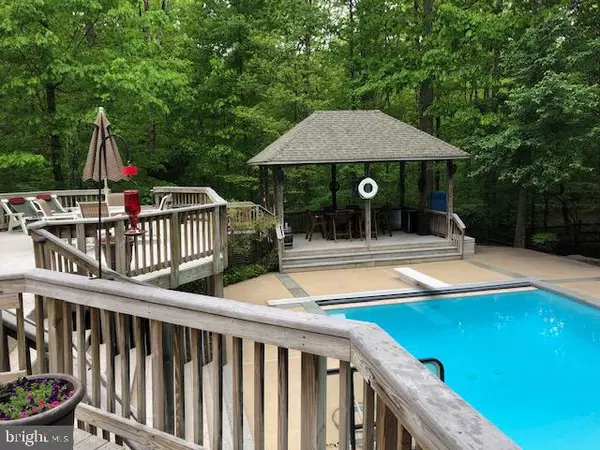$899,000
$899,000
For more information regarding the value of a property, please contact us for a free consultation.
4 Beds
5 Baths
5,023 SqFt
SOLD DATE : 04/30/2020
Key Details
Sold Price $899,000
Property Type Single Family Home
Sub Type Detached
Listing Status Sold
Purchase Type For Sale
Square Footage 5,023 sqft
Price per Sqft $178
Subdivision None Available
MLS Listing ID VAPW490904
Sold Date 04/30/20
Style Craftsman
Bedrooms 4
Full Baths 4
Half Baths 1
HOA Y/N N
Abv Grd Liv Area 3,343
Originating Board BRIGHT
Year Built 2001
Annual Tax Amount $7,618
Tax Year 2020
Lot Size 10.000 Acres
Acres 10.0
Lot Dimensions 929.5' x 457.84' x 421.95' x 759.73'
Property Description
Privacy and seclusion abound on this heavily wooded ten-acre lot with a spectacular quality custom home built by Mike Garcia in 2001 with over 5500 square feet of perfection. The tunnel of tree approach to this craftsman style home with front porch and touches of stone in the exterior elevation is greeted by an open asphalt parking area allowing for multiple cars, basketball games, and ease of turn around. No HOA fee or restrictions to prevent you from unlimited options for this special property zoned A1 with a separate road off driveway to private cleared area. Bring horses, chickens, goats, a home business, and create your dream. The backyard haven surrounded by split rail fencing enforced with wire messing begins with a full length 1500 square foot trex low maintenance decking, flowing to a separate 20 x 12 covered party pavilion with surround sound speakers, in-ground heated pool and integrated hot tub with waterfall, 7 x 7 stone firepit, horseshoe pit, and low voltage pool/decking lights. The home has four spacious bedrooms, one of which is on the main level, and 4.5 bathrooms. The bright open floor plan enjoys all the hot buttons of today s buyer: French doors to office, separate dining room, dramatic two story foyer, arched doorway features, high ceilings, stone fireplace in family room which is off the kitchen with table space, u-shaped granite counters with island, stainless steel high-end appliances, walk-in pantry, bathroom/changing room with separate walk-out to pool/deck area, and the list goes on and on to even include a finished lower level with second stone fireplace, huge rec room, full bathroom, wine tasting room and 700 bottle walk-in temperature controlled wine cellar! Must see to believe this amazing property for sale by the original owners! Verizon Fios fiber optic cable installed which can provide up to 800 Mbps of internet service as well as CATV Service.
Location
State VA
County Prince William
Zoning A1
Rooms
Other Rooms Dining Room, Primary Bedroom, Bedroom 2, Bedroom 3, Bedroom 4, Kitchen, Game Room, Family Room, Foyer, Breakfast Room, Study, Laundry, Office, Recreation Room, Storage Room, Media Room, Bathroom 2, Bathroom 3, Hobby Room, Primary Bathroom, Half Bath
Basement Full
Main Level Bedrooms 1
Interior
Interior Features Attic, Bar, Breakfast Area, Carpet, Ceiling Fan(s), Chair Railings, Crown Moldings, Entry Level Bedroom, Family Room Off Kitchen, Floor Plan - Open, Floor Plan - Traditional, Formal/Separate Dining Room, Kitchen - Eat-In, Kitchen - Gourmet, Kitchen - Island, Kitchen - Table Space, Primary Bath(s), Pantry, Recessed Lighting, Soaking Tub, Store/Office, Tub Shower, Upgraded Countertops, Walk-in Closet(s), WhirlPool/HotTub, Window Treatments, Wine Storage, Other, Built-Ins, Dining Area, Kitchen - Country, Stall Shower, Studio, Wainscotting
Heating Forced Air, Heat Pump(s), Zoned
Cooling Central A/C, Ceiling Fan(s), Heat Pump(s), Multi Units, Zoned
Flooring Carpet, Ceramic Tile
Fireplaces Number 2
Equipment Built-In Microwave, Cooktop, Dishwasher, Disposal, Dryer, Exhaust Fan, Energy Efficient Appliances, ENERGY STAR Clothes Washer, ENERGY STAR Dishwasher, ENERGY STAR Refrigerator, Extra Refrigerator/Freezer, Humidifier, Icemaker, Oven - Double, Oven - Wall, Refrigerator, Stainless Steel Appliances, Washer, Washer - Front Loading, Water Heater - High-Efficiency
Window Features Energy Efficient,Double Pane,Screens,Transom
Appliance Built-In Microwave, Cooktop, Dishwasher, Disposal, Dryer, Exhaust Fan, Energy Efficient Appliances, ENERGY STAR Clothes Washer, ENERGY STAR Dishwasher, ENERGY STAR Refrigerator, Extra Refrigerator/Freezer, Humidifier, Icemaker, Oven - Double, Oven - Wall, Refrigerator, Stainless Steel Appliances, Washer, Washer - Front Loading, Water Heater - High-Efficiency
Heat Source Electric, Propane - Leased
Laundry Main Floor
Exterior
Exterior Feature Deck(s), Terrace, Porch(es)
Garage Garage Door Opener, Garage - Side Entry, Oversized, Other
Garage Spaces 22.0
Fence Split Rail, Wire, Wood, Rear
Pool In Ground, Fenced, Heated, Pool/Spa Combo
Water Access N
View Trees/Woods
Roof Type Metal,Architectural Shingle,Asphalt
Accessibility None
Porch Deck(s), Terrace, Porch(es)
Attached Garage 2
Total Parking Spaces 22
Garage Y
Building
Lot Description Trees/Wooded, Secluded, Rural, Not In Development, Landscaping, Cleared
Story 3+
Sewer Perc Approved Septic
Water Well
Architectural Style Craftsman
Level or Stories 3+
Additional Building Above Grade, Below Grade
Structure Type High,9'+ Ceilings
New Construction N
Schools
Elementary Schools The Nokesville School
High Schools Brentsville District
School District Prince William County Public Schools
Others
Senior Community No
Tax ID 7792-47-4852
Ownership Fee Simple
SqFt Source Assessor
Security Features Carbon Monoxide Detector(s),Fire Detection System,Motion Detectors,Security System,Smoke Detector
Horse Property Y
Horse Feature Horses Allowed
Special Listing Condition Standard
Read Less Info
Want to know what your home might be worth? Contact us for a FREE valuation!

Our team is ready to help you sell your home for the highest possible price ASAP

Bought with Brittney Hunt • Long & Foster Real Estate, Inc.

"My job is to find and attract mastery-based agents to the office, protect the culture, and make sure everyone is happy! "






