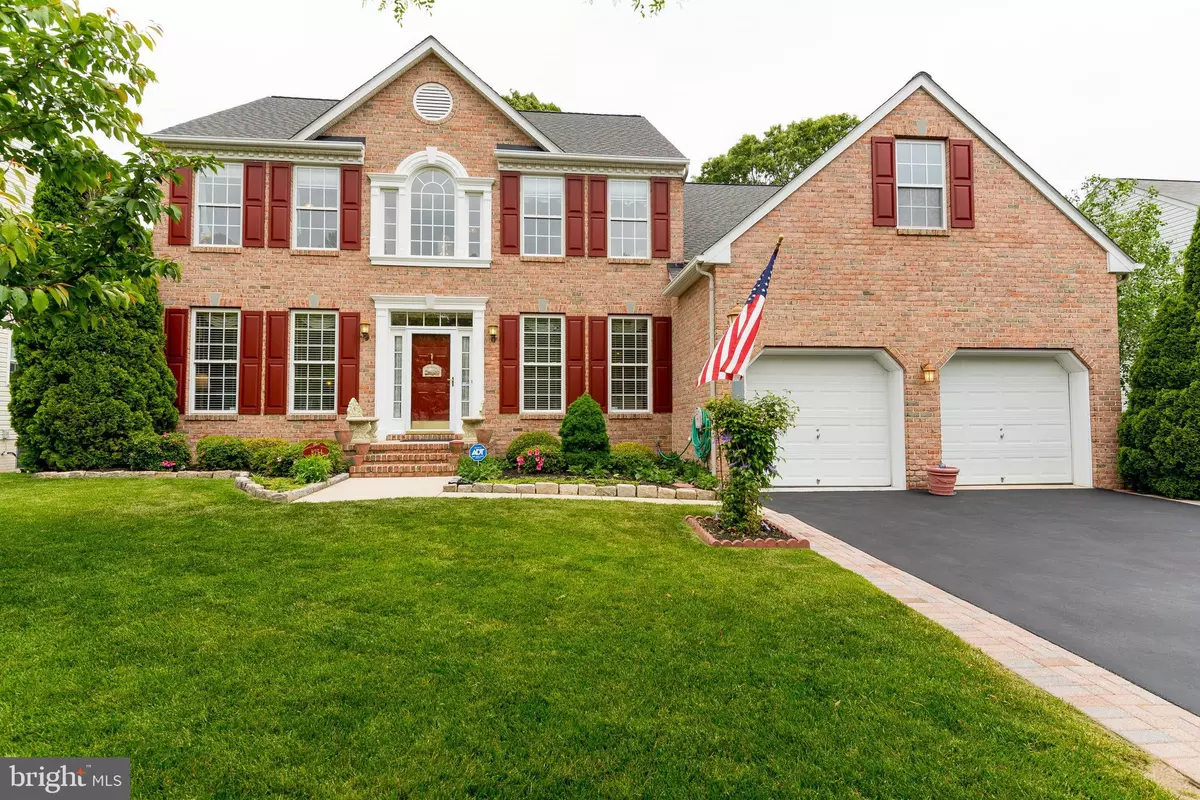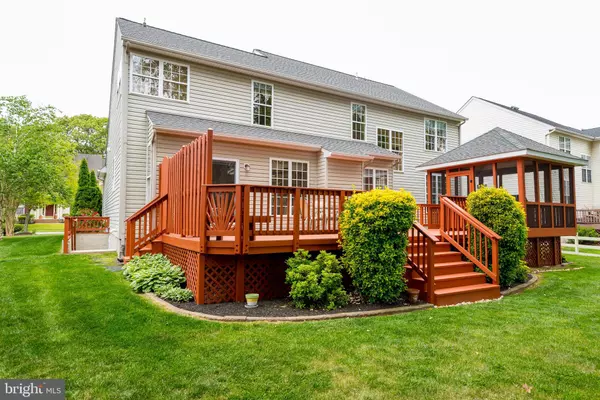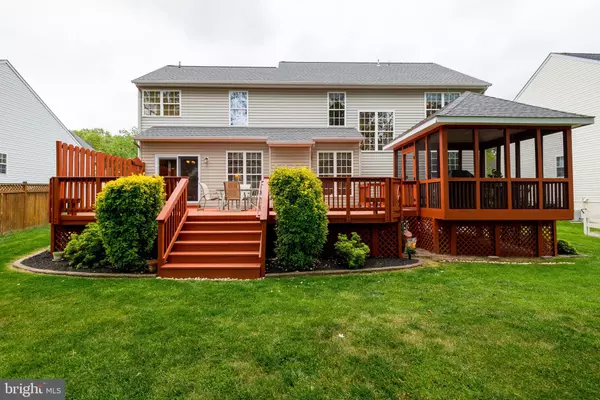$579,900
$579,900
For more information regarding the value of a property, please contact us for a free consultation.
6 Beds
4 Baths
3,664 SqFt
SOLD DATE : 08/10/2020
Key Details
Sold Price $579,900
Property Type Single Family Home
Sub Type Detached
Listing Status Sold
Purchase Type For Sale
Square Footage 3,664 sqft
Price per Sqft $158
Subdivision Farmington Village
MLS Listing ID MDAA434240
Sold Date 08/10/20
Style Colonial
Bedrooms 6
Full Baths 3
Half Baths 1
HOA Fees $60/mo
HOA Y/N Y
Abv Grd Liv Area 2,986
Originating Board BRIGHT
Year Built 2002
Annual Tax Amount $5,479
Tax Year 2019
Lot Size 8,594 Sqft
Acres 0.2
Property Description
Welcome to your new Home in Farmington Village, sought after Koch built home awaits you.From the moment you pull up to this brick front home boasting a new roof (2018) along with meticulously manicured yard, and newly sealed driveway, you will fall in love.Upon entering you will be greeted by a two story, light filled foyer, with hardwood flooring, adjacent to the formal living room and dining room, both with new carpet. The main level, which has been new painted boasts a bedroom or office, half bath, sunken family room with fireplace and new carpet. The family room is open to the large kitchen with tons of cabinets and granite countertops, stainless steel appliances, and a breakfast area, that overlooks the deck and the yard. You would rather have morning coffee or dinner outside, no problem, step out to the large newly stained deck with a screened in gazebo, perfect to enjoy most of the year.Walking up the grand staircase to bedroom level you will find so much light leading you to three generously sized bedrooms along with a 4th upper level bedroom, the Master Suite. This Master Suite offers, cathedral ceilings, En-Suite bath with soaking tub, double sinks, separate area for commode and huge walk in closet. Oh, and the washer and dryer, on bedroom level, so convenient.The lower level, perfect for entertainment, in-law, or teenage area with separate room that could be used as bedroom, office, craft room, adjoining a huge open area, for family fun and games. Plus, a full bath, in the lower level, large closet, and a huge storage area with walkout stairs!!Farmington Village has walking trails, playgrounds, and a community pool and clubhouse!! Come and see it today!
Location
State MD
County Anne Arundel
Zoning R2
Rooms
Basement Other
Main Level Bedrooms 1
Interior
Hot Water Natural Gas
Heating Forced Air
Cooling Central A/C
Fireplaces Number 1
Fireplace Y
Heat Source Natural Gas, Electric
Laundry Upper Floor
Exterior
Garage Garage - Front Entry, Garage Door Opener, Inside Access
Garage Spaces 2.0
Waterfront N
Water Access N
Accessibility None
Attached Garage 2
Total Parking Spaces 2
Garage Y
Building
Story 3
Sewer Public Sewer
Water Public
Architectural Style Colonial
Level or Stories 3
Additional Building Above Grade, Below Grade
New Construction N
Schools
School District Anne Arundel County Public Schools
Others
Pets Allowed Y
HOA Fee Include Trash,Road Maintenance,Pool(s),Common Area Maintenance
Senior Community No
Tax ID 020326490101406
Ownership Fee Simple
SqFt Source Assessor
Security Features Security System,Smoke Detector
Special Listing Condition Standard
Pets Description No Pet Restrictions
Read Less Info
Want to know what your home might be worth? Contact us for a FREE valuation!

Our team is ready to help you sell your home for the highest possible price ASAP

Bought with Daniel M Chanteloup • Long & Foster Real Estate, Inc.

"My job is to find and attract mastery-based agents to the office, protect the culture, and make sure everyone is happy! "






