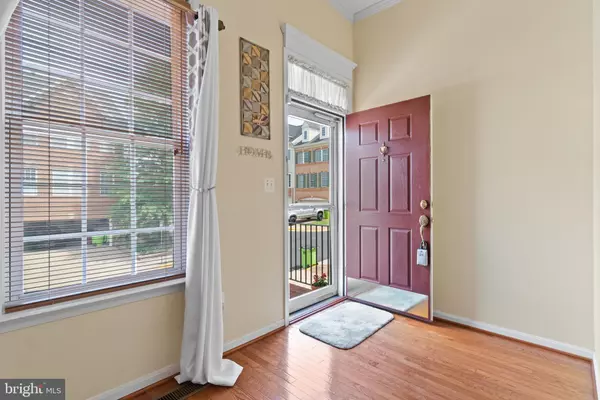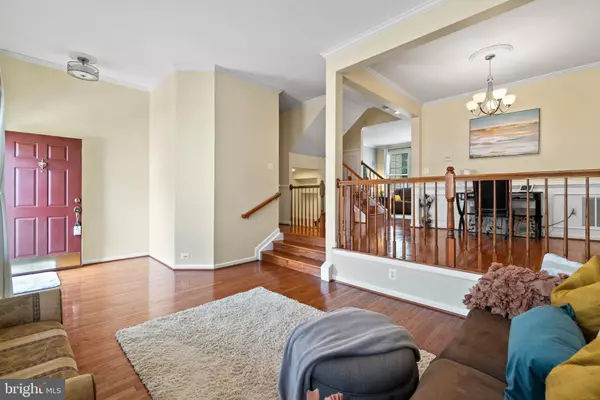$579,000
$579,000
For more information regarding the value of a property, please contact us for a free consultation.
3 Beds
4 Baths
2,344 SqFt
SOLD DATE : 07/19/2021
Key Details
Sold Price $579,000
Property Type Townhouse
Sub Type Interior Row/Townhouse
Listing Status Sold
Purchase Type For Sale
Square Footage 2,344 sqft
Price per Sqft $247
Subdivision Gunston Hill
MLS Listing ID VAFX1206556
Sold Date 07/19/21
Style Traditional,Transitional,Colonial
Bedrooms 3
Full Baths 2
Half Baths 2
HOA Fees $98/mo
HOA Y/N Y
Abv Grd Liv Area 1,904
Originating Board BRIGHT
Year Built 2003
Annual Tax Amount $5,534
Tax Year 2020
Lot Size 1,804 Sqft
Acres 0.04
Property Description
Welcome to 9668 Potters Hill Circle, a lovingly maintained home which shows like a model in desirable Gunston Hill/ Lorton Station! This inviting floor plan offers over 2,300 finished square feet of updated living on 3 levels plus a two car garage. The main level features an open floor plan, with great flow between the cheerful family room, dining and living room areas. You will love entertaining in the gourmet kitchen with tons of cabinets, stainless appliances, granite counters with breakfast bar, and gorgeous hardwood floors! Kitchen eat -in area has beautiful natural light leading out to the deck. The spacious primary suite includes a vaulted ceiling, walk in closet, luxury bath with granite counters, soaking tub, and separate shower. Two additional bedrooms and full bath complete the upper level. Lower level with half bath is accessible from the garage and provides generous space for a home office, gym or secondary family room. There are just a few steps to the private backyard area . There is a newer air conditioning unit ( 5 years ), and water heater ( 3 years ). This location is a commuters dream within minutes of I-95, The Pentagon, VRE, Fort Belvoir, Metro Station, Gunston Plaza, Lorton Market Place, and many other shopping and entertainment needs. Walking distance to community pool, clubhouse, tennis courts, basketball courts, and playgrounds. Come see it before it's gone!
Location
State VA
County Fairfax
Zoning 212
Rooms
Other Rooms Living Room, Dining Room, Primary Bedroom, Bedroom 2, Kitchen, Family Room, Basement, Breakfast Room, Bedroom 1
Basement Fully Finished, Garage Access, Heated, Interior Access, Outside Entrance, Walkout Stairs, Windows
Interior
Interior Features Attic, Bar, Breakfast Area, Carpet, Dining Area, Family Room Off Kitchen, Floor Plan - Open, Kitchen - Eat-In, Kitchen - Island, Kitchen - Table Space, Soaking Tub, Stall Shower, Upgraded Countertops, Walk-in Closet(s), Wood Floors
Hot Water Natural Gas
Heating Forced Air
Cooling Central A/C
Fireplace N
Heat Source Natural Gas
Exterior
Exterior Feature Deck(s)
Garage Basement Garage
Garage Spaces 4.0
Amenities Available Pool - Outdoor, Tennis Courts, Tot Lots/Playground, Swimming Pool
Water Access N
Roof Type Composite
Accessibility None
Porch Deck(s)
Attached Garage 2
Total Parking Spaces 4
Garage Y
Building
Story 3
Sewer Public Sewer
Water Public
Architectural Style Traditional, Transitional, Colonial
Level or Stories 3
Additional Building Above Grade, Below Grade
New Construction N
Schools
Elementary Schools Laurel Hill
Middle Schools South County
High Schools South County
School District Fairfax County Public Schools
Others
Pets Allowed Y
HOA Fee Include Trash,Lawn Care Front,Road Maintenance,Sewer,Snow Removal,Common Area Maintenance
Senior Community No
Tax ID 1074 21 0037
Ownership Fee Simple
SqFt Source Assessor
Horse Property N
Special Listing Condition Standard
Pets Description Cats OK, Dogs OK
Read Less Info
Want to know what your home might be worth? Contact us for a FREE valuation!

Our team is ready to help you sell your home for the highest possible price ASAP

Bought with Yama Abbasi • Redfin Corporation

"My job is to find and attract mastery-based agents to the office, protect the culture, and make sure everyone is happy! "






