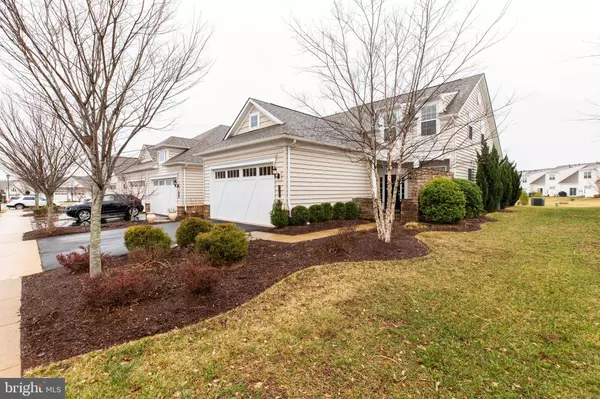$515,000
$525,000
1.9%For more information regarding the value of a property, please contact us for a free consultation.
3 Beds
3 Baths
2,253 SqFt
SOLD DATE : 03/19/2020
Key Details
Sold Price $515,000
Property Type Townhouse
Sub Type End of Row/Townhouse
Listing Status Sold
Purchase Type For Sale
Square Footage 2,253 sqft
Price per Sqft $228
Subdivision Potomac Green By Del Webb
MLS Listing ID VALO402396
Sold Date 03/19/20
Style Other
Bedrooms 3
Full Baths 2
Half Baths 1
HOA Fees $268/mo
HOA Y/N Y
Abv Grd Liv Area 2,253
Originating Board BRIGHT
Year Built 2012
Annual Tax Amount $5,017
Tax Year 2019
Lot Size 4,356 Sqft
Acres 0.1
Property Description
JUST LISTED in the popular Potomac Green 55+ Community. End Unit Patriot II Model with 3 bedrooms, 2.5 baths. Enter through a pergola-covered front courtyard to spacious main level living. Master Suite with tray ceiling, upgraded Master Bath and Walk-in closet. Chef's Kitchen with Stainless Steel appliances, tile back splash, granite and great storage. Living Room/Great Room w/vaulted ceiling and fireplace. Completing the first floor are a Formal Dining Room, Powder Room and Laundry Room with sink, built-in cabinets and Washer & Dryer. The second floor has a large loft that overlooks the living room, 2 large BR, a Bath and HUGE Storage Room with shelving. Back patio off Living room overlooks an expansive common area. 2 car attached Garage with storage. Potomac Green is an active 55+ gated community with many amenities in its beautiful clubhouse. Convenient to One Loudoun, Dulles, doctors, shopping, dining, Rt. 28, the Toll Road. And... the Metro Silver Line is coming soon. NOTE: Seller offering $1,200 closing credit toward painting the townhouse the buyers' favorite color!
Location
State VA
County Loudoun
Zoning 04
Direction Northeast
Rooms
Other Rooms Dining Room, Primary Bedroom, Bedroom 2, Bedroom 3, Kitchen, Great Room, Loft, Storage Room, Bathroom 2, Primary Bathroom
Main Level Bedrooms 1
Interior
Interior Features Carpet, Ceiling Fan(s), Chair Railings, Crown Moldings, Floor Plan - Open, Entry Level Bedroom, Formal/Separate Dining Room, Primary Bath(s), Pantry, Bathroom - Stall Shower, Upgraded Countertops, Walk-in Closet(s), Window Treatments, Wood Floors
Hot Water Natural Gas
Heating Central, Forced Air
Cooling Central A/C
Flooring Hardwood, Carpet
Fireplaces Number 1
Fireplaces Type Gas/Propane
Equipment Built-In Microwave, Dishwasher, Disposal, Dryer, Humidifier, Icemaker, Microwave, Oven/Range - Gas, Refrigerator, Stainless Steel Appliances, Washer, Water Heater
Furnishings No
Fireplace Y
Appliance Built-In Microwave, Dishwasher, Disposal, Dryer, Humidifier, Icemaker, Microwave, Oven/Range - Gas, Refrigerator, Stainless Steel Appliances, Washer, Water Heater
Heat Source Natural Gas
Laundry Main Floor
Exterior
Exterior Feature Patio(s)
Garage Garage - Front Entry, Garage Door Opener, Inside Access
Garage Spaces 2.0
Utilities Available Fiber Optics Available
Amenities Available Billiard Room, Club House, Community Center, Fitness Center, Game Room, Gated Community, Jog/Walk Path, Meeting Room, Party Room, Pool - Indoor, Pool - Outdoor, Tennis Courts
Water Access N
Roof Type Architectural Shingle
Accessibility Doors - Lever Handle(s), Doors - Swing In, Grab Bars Mod, Level Entry - Main
Porch Patio(s)
Attached Garage 2
Total Parking Spaces 2
Garage Y
Building
Lot Description Backs - Open Common Area
Story 2
Sewer Public Sewer
Water Public
Architectural Style Other
Level or Stories 2
Additional Building Above Grade, Below Grade
Structure Type Dry Wall,High,2 Story Ceilings
New Construction N
Schools
Elementary Schools Steuart W. Weller
Middle Schools Farmwell Station
High Schools Broad Run
School District Loudoun County Public Schools
Others
Pets Allowed Y
HOA Fee Include Common Area Maintenance,Health Club,Insurance,Management,Pool(s),Recreation Facility,Security Gate,Trash,Snow Removal
Senior Community Yes
Age Restriction 55
Tax ID 057171773000
Ownership Fee Simple
SqFt Source Assessor
Acceptable Financing Cash, Conventional, VA, FHA
Horse Property N
Listing Terms Cash, Conventional, VA, FHA
Financing Cash,Conventional,VA,FHA
Special Listing Condition Standard
Pets Description Cats OK, Dogs OK
Read Less Info
Want to know what your home might be worth? Contact us for a FREE valuation!

Our team is ready to help you sell your home for the highest possible price ASAP

Bought with Mary C Hovland • Long & Foster Real Estate, Inc.

"My job is to find and attract mastery-based agents to the office, protect the culture, and make sure everyone is happy! "






