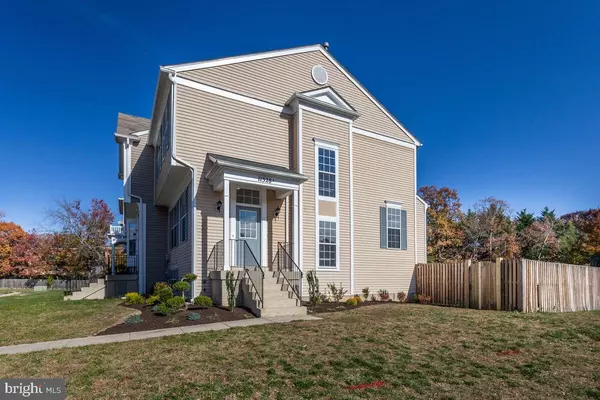$350,000
$359,900
2.8%For more information regarding the value of a property, please contact us for a free consultation.
4 Beds
4 Baths
1,872 SqFt
SOLD DATE : 12/28/2021
Key Details
Sold Price $350,000
Property Type Townhouse
Sub Type End of Row/Townhouse
Listing Status Sold
Purchase Type For Sale
Square Footage 1,872 sqft
Price per Sqft $186
Subdivision Millbrook Subdivision
MLS Listing ID MDCH2005740
Sold Date 12/28/21
Style Colonial
Bedrooms 4
Full Baths 3
Half Baths 1
HOA Fees $86/mo
HOA Y/N Y
Abv Grd Liv Area 1,372
Originating Board BRIGHT
Year Built 1994
Annual Tax Amount $3,067
Tax Year 2020
Lot Size 3,325 Sqft
Acres 0.08
Property Description
SPECTACULAR!!! Newly renovated, this home looks brand new! End unit with huge, newly landscaped lot. Rear yard is fenced and new sod installed. The interior is light and bright with plenty of windows providing natural light. The main level is highlighted by a beautiful kitchen featuring upgraded self-closing cabinets, granite counter tops and stainless steel appliances. The upper level boasts 3 bedrooms and 2 bathrooms, including a master suite with vaulted ceilings in the bedroom and bathroom. The lower level has a good size recreation room with new sliding glass door to the rear yard, full bathroom, and 4th bedroom. This home is a BEAUTY!!! Highest and best offers are due by Monday, November 22nd at 5:00 PM. Thanks!
Location
State MD
County Charles
Zoning RH
Rooms
Basement Fully Finished, Improved, Rear Entrance, Walkout Level
Interior
Interior Features Breakfast Area, Carpet, Ceiling Fan(s), Chair Railings, Dining Area, Formal/Separate Dining Room, Kitchen - Eat-In, Kitchen - Gourmet, Kitchen - Table Space, Recessed Lighting, Soaking Tub, Upgraded Countertops, Walk-in Closet(s)
Hot Water Electric
Heating Forced Air
Cooling Central A/C, Ceiling Fan(s)
Equipment Built-In Microwave, Dishwasher, Icemaker, Refrigerator, Stainless Steel Appliances, Stove, Water Heater
Fireplace N
Appliance Built-In Microwave, Dishwasher, Icemaker, Refrigerator, Stainless Steel Appliances, Stove, Water Heater
Heat Source Natural Gas
Exterior
Garage Spaces 2.0
Fence Privacy, Wood, Rear
Water Access N
View Street
Accessibility None
Total Parking Spaces 2
Garage N
Building
Lot Description Corner, Front Yard, Landscaping, Rear Yard, SideYard(s)
Story 3
Foundation Slab
Sewer Public Sewer
Water Public
Architectural Style Colonial
Level or Stories 3
Additional Building Above Grade, Below Grade
New Construction N
Schools
School District Charles County Public Schools
Others
Senior Community No
Tax ID 0906216250
Ownership Fee Simple
SqFt Source Estimated
Acceptable Financing Cash, Conventional, FHA, VA
Listing Terms Cash, Conventional, FHA, VA
Financing Cash,Conventional,FHA,VA
Special Listing Condition Standard
Read Less Info
Want to know what your home might be worth? Contact us for a FREE valuation!

Our team is ready to help you sell your home for the highest possible price ASAP

Bought with Semere Ambaye • Summer Realtors Inc

"My job is to find and attract mastery-based agents to the office, protect the culture, and make sure everyone is happy! "






