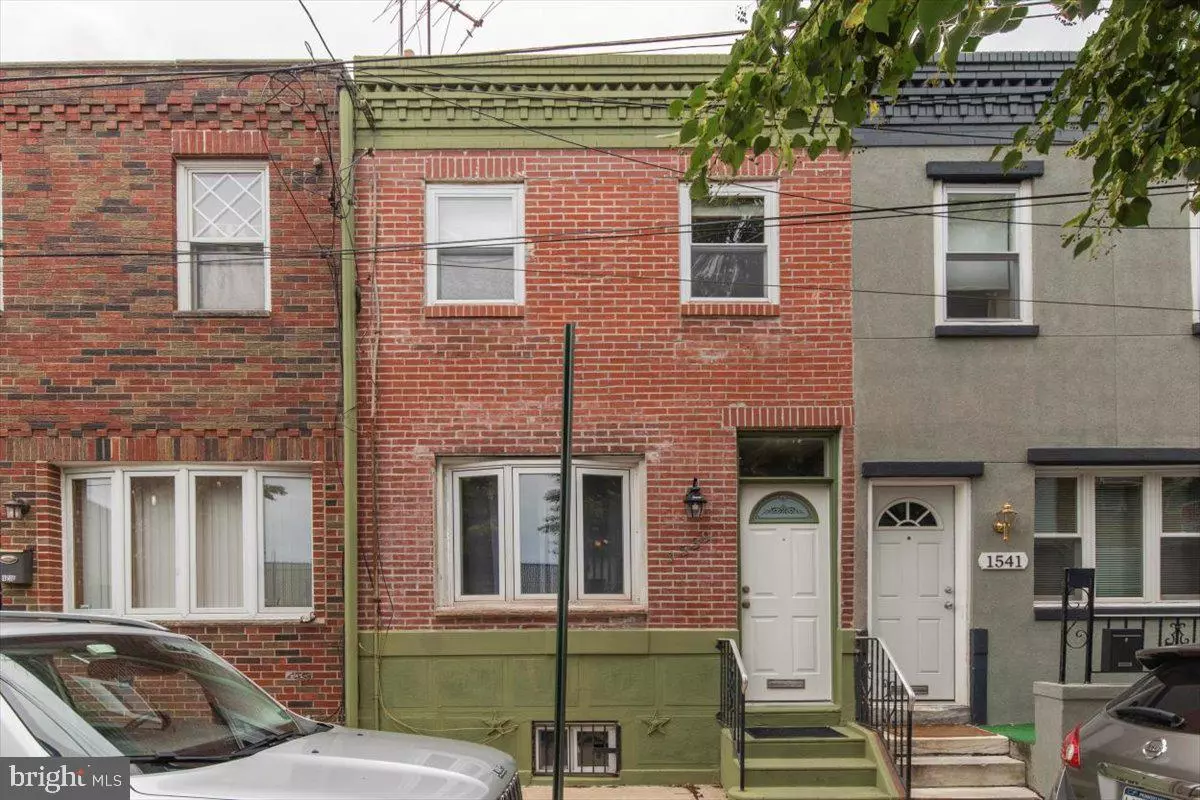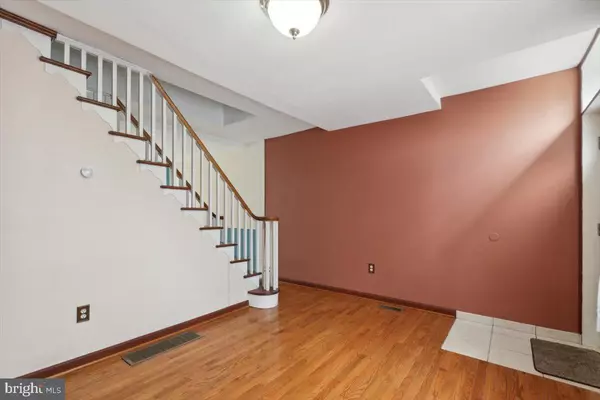$250,000
$250,000
For more information regarding the value of a property, please contact us for a free consultation.
2 Beds
1 Bath
892 SqFt
SOLD DATE : 09/02/2022
Key Details
Sold Price $250,000
Property Type Townhouse
Sub Type Interior Row/Townhouse
Listing Status Sold
Purchase Type For Sale
Square Footage 892 sqft
Price per Sqft $280
Subdivision Passyunk Square
MLS Listing ID PAPH2119464
Sold Date 09/02/22
Style Traditional,Straight Thru
Bedrooms 2
Full Baths 1
HOA Y/N N
Abv Grd Liv Area 892
Originating Board BRIGHT
Year Built 1924
Annual Tax Amount $2,585
Tax Year 2022
Lot Size 690 Sqft
Acres 0.02
Lot Dimensions 14.00 x 49.00
Property Description
Charming row home on a fantastic block in Passyunk Square, just a few blocks from fantastic eateries and shopping! Move right in to this sunlit 2-bedroom, 1 bath home that has been meticulously cared for. Featuring pretty hardwood flooring in the living room, a spacious eat-in kitchen with easy access to the beautiful outdoor space which is perfect for summertime grilling and dining al fresco with family or friends. The fully finished basement with laundry offers plenty of storage space, or extra living space. Two large bedrooms with plenty of closet space and a full hall bath complete the upstairs. Walk to the many amenities in Passyunk Square and Dickinson Narrows, including Dickinson Square park, The Italian Market, grocery stores, coffee shops, vintage shops and some of the best restaurants the city has to offer! Easily accessible to Septa, Penn’s Landing, local bridges and highways. Book your showing today!
Location
State PA
County Philadelphia
Area 19147 (19147)
Zoning RSA5
Rooms
Other Rooms Bedroom 2, Bedroom 1, Bathroom 1
Basement Full, Fully Finished
Interior
Interior Features Breakfast Area, Combination Kitchen/Dining, Floor Plan - Traditional, Kitchen - Eat-In, Recessed Lighting, Tub Shower
Hot Water Natural Gas
Heating Central
Cooling Central A/C
Flooring Hardwood
Equipment Built-In Microwave, Dishwasher, Disposal, Oven/Range - Gas, Refrigerator, Washer, Dryer
Appliance Built-In Microwave, Dishwasher, Disposal, Oven/Range - Gas, Refrigerator, Washer, Dryer
Heat Source Natural Gas
Laundry Basement, Has Laundry, Dryer In Unit, Washer In Unit
Exterior
Exterior Feature Patio(s)
Waterfront N
Water Access N
Roof Type Flat
Accessibility None
Porch Patio(s)
Garage N
Building
Story 2
Foundation Concrete Perimeter
Sewer Public Sewer
Water Public
Architectural Style Traditional, Straight Thru
Level or Stories 2
Additional Building Above Grade, Below Grade
New Construction N
Schools
School District The School District Of Philadelphia
Others
Senior Community No
Tax ID 012087800
Ownership Fee Simple
SqFt Source Assessor
Acceptable Financing Negotiable
Listing Terms Negotiable
Financing Negotiable
Special Listing Condition Standard
Read Less Info
Want to know what your home might be worth? Contact us for a FREE valuation!

Our team is ready to help you sell your home for the highest possible price ASAP

Bought with Hoa Nguyen • RE/MAX Live Well

"My job is to find and attract mastery-based agents to the office, protect the culture, and make sure everyone is happy! "






