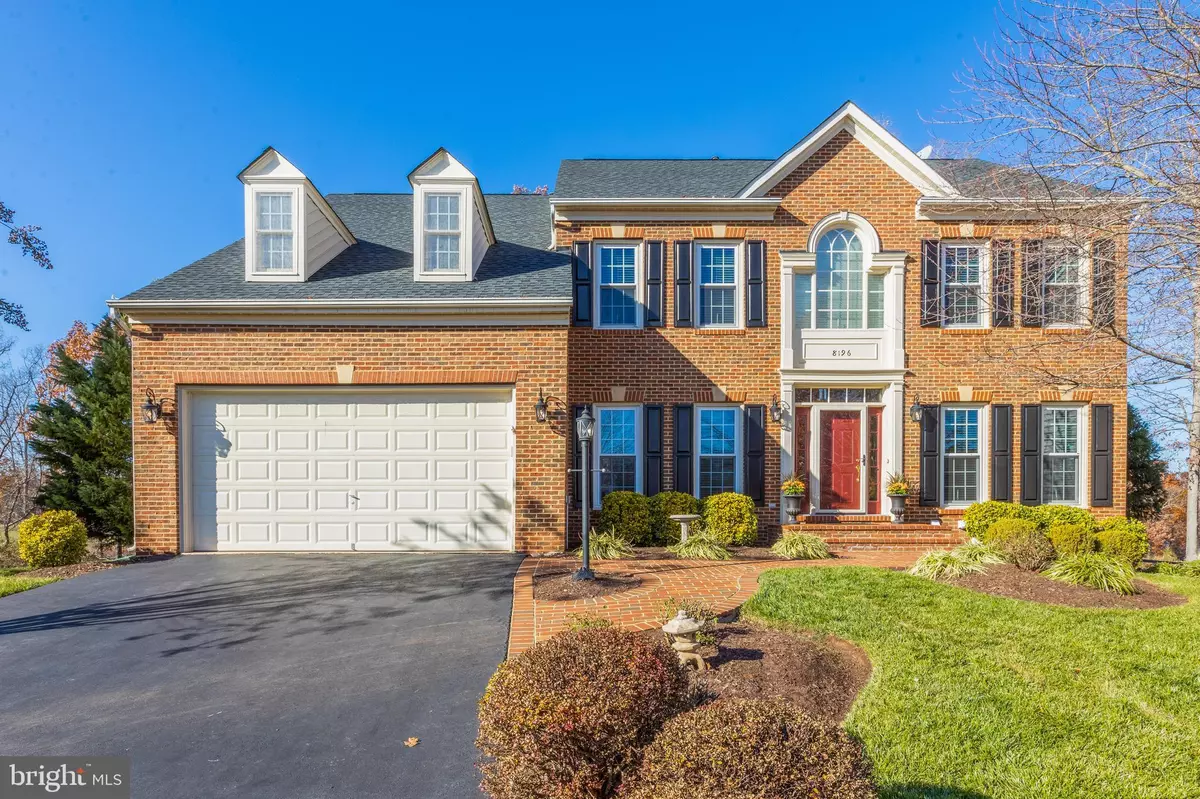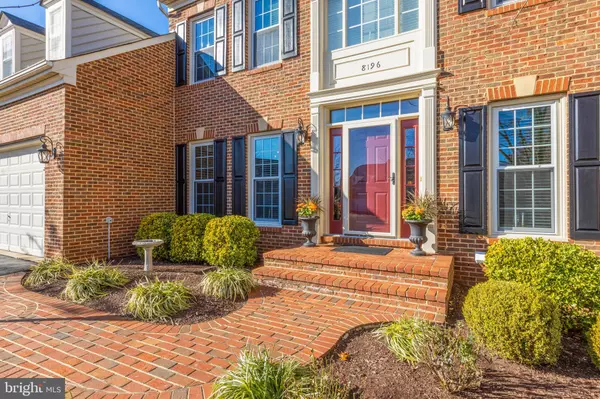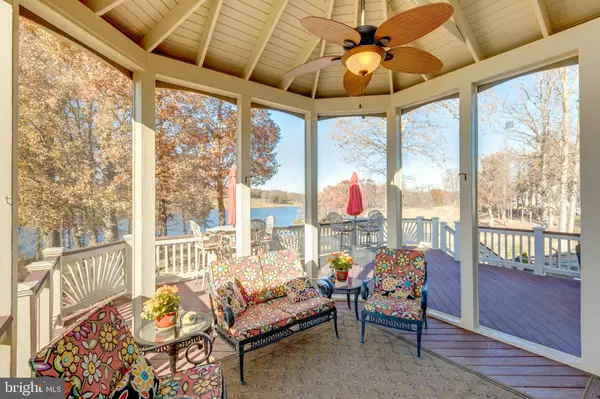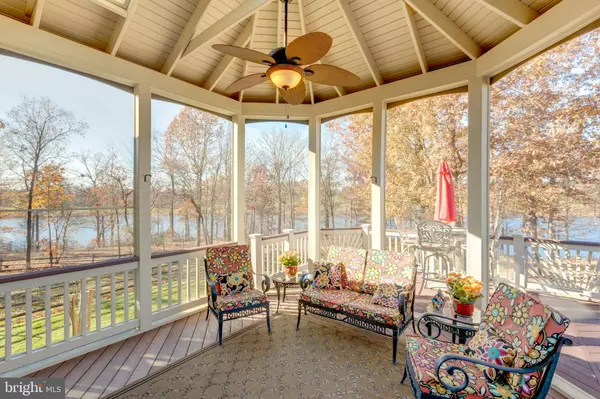$684,900
$689,900
0.7%For more information regarding the value of a property, please contact us for a free consultation.
5 Beds
4 Baths
5,212 SqFt
SOLD DATE : 03/13/2020
Key Details
Sold Price $684,900
Property Type Single Family Home
Sub Type Detached
Listing Status Sold
Purchase Type For Sale
Square Footage 5,212 sqft
Price per Sqft $131
Subdivision Virginia Oaks
MLS Listing ID VAPW486840
Sold Date 03/13/20
Style Colonial
Bedrooms 5
Full Baths 3
Half Baths 1
HOA Fees $83/qua
HOA Y/N Y
Abv Grd Liv Area 3,364
Originating Board BRIGHT
Year Built 2000
Annual Tax Amount $7,938
Tax Year 2019
Lot Size 9,222 Sqft
Acres 0.21
Property Description
This Remington NV Model has one of the premium water view lots in popular Virginia Oaks. Upgraded windows , 2 new hvac units, new hot water heater, new roof and remolded Master Bath. Open floor plan with lg gourmet kitchen, ex lg pantry, gas coop-top & double ovens along w/ center island/ Vaulted ceiling in Sun room. Large windows open to an inviting screened in porch w/extended trek deck & gas line for grill. Lg great room with gas fireplace and vaulted ceilings with breathtaking views. Wood floors throughout the main level. Upstairs hosts Master Bedroom and remolded en-suite with 3 other spacious bedrooms and hall bath. Finished walk out lower level leads to gorgeous paved patio, lg lower level with family room lvl 5th bedroom lg closet, spa like bath, bar area & workout space & storage room. This home offers a laundry room on main level & one in the lover lvl as well. Enjoy this home while relaxing or entertaining on the deck that overlooks a well manicured lawn and garden in a fully fenced backyard and has views of the lake. Don't miss this chance to own a little piece of Heaven!
Location
State VA
County Prince William
Zoning RPC
Rooms
Other Rooms Living Room, Dining Room, Primary Bedroom, Bedroom 5, Kitchen, Family Room, Foyer, Bedroom 1, 2nd Stry Fam Ovrlk, Sun/Florida Room, Great Room, In-Law/auPair/Suite, Laundry, Other, Office, Utility Room, Bathroom 2, Bathroom 3, Full Bath, Screened Porch
Basement Full
Interior
Interior Features Carpet, Ceiling Fan(s), Chair Railings, Double/Dual Staircase, Floor Plan - Open, Formal/Separate Dining Room, Kitchen - Island, Primary Bath(s), Pantry, Soaking Tub, Sprinkler System, Walk-in Closet(s), Wet/Dry Bar, Window Treatments, Other
Heating Other
Cooling Attic Fan, Ceiling Fan(s), Central A/C, Zoned
Fireplaces Number 2
Equipment Built-In Microwave, Cooktop, Dishwasher, Disposal, Dryer, Exhaust Fan, Icemaker, Oven - Double, Refrigerator, Washer, Water Heater
Fireplace Y
Appliance Built-In Microwave, Cooktop, Dishwasher, Disposal, Dryer, Exhaust Fan, Icemaker, Oven - Double, Refrigerator, Washer, Water Heater
Heat Source Natural Gas
Exterior
Exterior Feature Deck(s), Patio(s), Porch(es), Screened
Garage Garage - Front Entry, Garage Door Opener, Inside Access
Garage Spaces 2.0
Amenities Available Basketball Courts, Exercise Room, Pool - Outdoor, Tot Lots/Playground, Tennis Courts
Water Access N
Accessibility Level Entry - Main, Other
Porch Deck(s), Patio(s), Porch(es), Screened
Attached Garage 2
Total Parking Spaces 2
Garage Y
Building
Story 3+
Sewer Public Sewer
Water Public
Architectural Style Colonial
Level or Stories 3+
Additional Building Above Grade, Below Grade
New Construction N
Schools
Elementary Schools Piney Branch
Middle Schools Gainesville
High Schools Patriot
School District Prince William County Public Schools
Others
HOA Fee Include Pool(s),Snow Removal,Trash
Senior Community No
Tax ID 7396-28-0618
Ownership Fee Simple
SqFt Source Estimated
Special Listing Condition Standard
Read Less Info
Want to know what your home might be worth? Contact us for a FREE valuation!

Our team is ready to help you sell your home for the highest possible price ASAP

Bought with Luis Enrique Rangel • Samson Properties

"My job is to find and attract mastery-based agents to the office, protect the culture, and make sure everyone is happy! "






