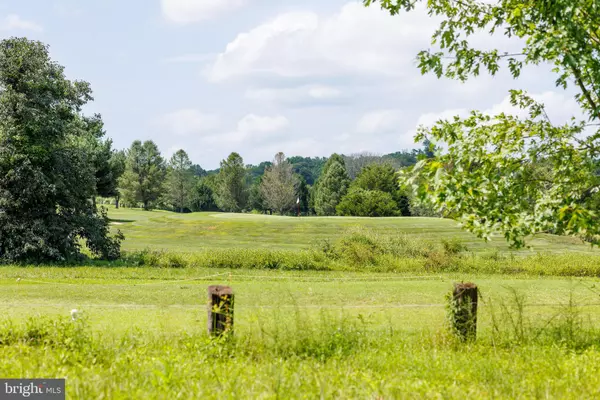$317,000
$309,900
2.3%For more information regarding the value of a property, please contact us for a free consultation.
3 Beds
2 Baths
1,834 SqFt
SOLD DATE : 09/06/2022
Key Details
Sold Price $317,000
Property Type Single Family Home
Sub Type Detached
Listing Status Sold
Purchase Type For Sale
Square Footage 1,834 sqft
Price per Sqft $172
Subdivision Adams Heights
MLS Listing ID MDHR2015436
Sold Date 09/06/22
Style Ranch/Rambler
Bedrooms 3
Full Baths 1
Half Baths 1
HOA Y/N N
Abv Grd Liv Area 1,134
Originating Board BRIGHT
Year Built 1964
Annual Tax Amount $2,641
Tax Year 2021
Lot Size 0.820 Acres
Acres 0.82
Property Description
It doesn't get much better than this one! Offering a little bit of everything this property is sure to check off every box on your list! The location can't be beat with being a stones throw from Ripken Stadium and 95. Not to mention your panoramic views of the Wetlands Golf Course! Drive around the circle driveway and park in front of this all brick rancher with 1 car garage. Take in the amazing sounds of peace and quiet with the trees swaying in the breeze and the occasional golfer taking a shot. Through the front door you are welcomed into the large living room with fireplace and hardwood floors. Sun fills the room from the huge picture window and leads you to the dining area and kitchen. You will notice the new butcherblock countertops in the kitchen and how open the space is with entrances to the garage as well as sliding glass door to the massive sunroom. Entertaining is a breeze in this house with plenty of covered areas as well as sliders out to the amazing fenced back yard. This flat .82 acre lot has 2 large sheds (both with electric!) and a covered patio area with brick BBQ grill. Back inside you can check out the rest of the house by going down the hallway to the hall bathroom complete with linen closet and tiled shower/tub combo. This bathroom has a custom vanity with vessel sink and plenty of room for toiletries. Further down the hall you will find two large bedrooms and a primary bedroom with half bath. In the basement there is even more space with a large rec room with a brick wall with wood stove. There is also laundry and storage as well as an outside entrance to the sunroom. Some updates include water heater in 2021, updated windows, 200 amp service, gutter guards and more! This one is an absolute can't miss!
Location
State MD
County Harford
Zoning RR
Rooms
Basement Full, Improved, Sump Pump, Walkout Stairs
Main Level Bedrooms 3
Interior
Interior Features Ceiling Fan(s), Combination Kitchen/Dining, Wood Floors, Wood Stove
Hot Water Electric
Heating Baseboard - Hot Water
Cooling Central A/C
Fireplaces Number 1
Equipment Dishwasher, Cooktop, Dryer, Oven - Wall, Range Hood, Refrigerator, Washer
Fireplace Y
Appliance Dishwasher, Cooktop, Dryer, Oven - Wall, Range Hood, Refrigerator, Washer
Heat Source Oil
Exterior
Garage Garage - Front Entry
Garage Spaces 1.0
Fence Rear
Water Access N
Accessibility None
Attached Garage 1
Total Parking Spaces 1
Garage Y
Building
Story 2
Foundation Block
Sewer Septic Exists
Water Well
Architectural Style Ranch/Rambler
Level or Stories 2
Additional Building Above Grade, Below Grade
New Construction N
Schools
School District Harford County Public Schools
Others
Senior Community No
Tax ID 1302067218
Ownership Fee Simple
SqFt Source Assessor
Special Listing Condition Standard
Read Less Info
Want to know what your home might be worth? Contact us for a FREE valuation!

Our team is ready to help you sell your home for the highest possible price ASAP

Bought with Andrew Johns III • Keller Williams Gateway LLC

"My job is to find and attract mastery-based agents to the office, protect the culture, and make sure everyone is happy! "






