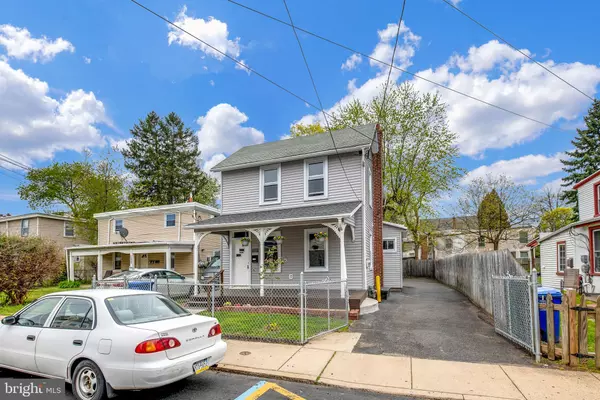$235,000
$235,000
For more information regarding the value of a property, please contact us for a free consultation.
3 Beds
2 Baths
1,168 SqFt
SOLD DATE : 05/28/2021
Key Details
Sold Price $235,000
Property Type Single Family Home
Sub Type Detached
Listing Status Sold
Purchase Type For Sale
Square Footage 1,168 sqft
Price per Sqft $201
Subdivision Lamott
MLS Listing ID PAMC690060
Sold Date 05/28/21
Style Colonial
Bedrooms 3
Full Baths 1
Half Baths 1
HOA Y/N N
Abv Grd Liv Area 1,168
Originating Board BRIGHT
Year Built 1880
Annual Tax Amount $4,010
Tax Year 2020
Lot Size 3,586 Sqft
Acres 0.08
Lot Dimensions 35.00 x 0.00
Property Description
Imagine yourself relaxing on the covered front porch of this completely renovated 19th century single family home in Elkins Park. Close to shopping, transportation and schools. Enter the house from the open front porch into the spacious living room with coat closet and new engineered flooring. Through the living room into the completely remodeled kitchen with spacious eat-in dining area. New cabinets, granite counter, stainless steel appliances, tile backsplash and deep sink. Lookout into the backyard from the window over the sink. First floor laundry area doubles as a pantry. Kitchen has access to the backyard and to the partial unfinished basement . There is a first floor powder room off the kitchen. From the living room take the stairs to the second floor where you find 3 nice sized carpeted bedrooms and a large, bright remodeled marble and tile bathroom. The property boasts a new gas forced air heater, hot water heater and central air conditioning. Updated plumbing and electric throughout. Spacious fenced and paved backyard that can be used for parking or as a play area or recreation area. Plenty of off-street parking. Gated driveway. *** Showings begin on Saturday April 24th and all offers are due to the listing agent by 7:00 PM on Wednesday April 28th. Seller will review the offers that evening. ***
Location
State PA
County Montgomery
Area Cheltenham Twp (10631)
Zoning RESIDENTIAL
Rooms
Other Rooms Living Room, Bedroom 2, Bedroom 3, Kitchen, Bedroom 1, Laundry, Bathroom 1
Basement Partial, Unfinished
Interior
Hot Water Natural Gas
Heating Forced Air
Cooling Central A/C
Flooring Laminated, Ceramic Tile
Equipment Oven/Range - Gas, Oven - Self Cleaning, Refrigerator, Dishwasher
Furnishings No
Fireplace N
Appliance Oven/Range - Gas, Oven - Self Cleaning, Refrigerator, Dishwasher
Heat Source Natural Gas
Laundry Main Floor
Exterior
Garage Spaces 8.0
Fence Chain Link, Wood
Waterfront N
Water Access N
Roof Type Shingle
Street Surface Black Top
Accessibility None
Road Frontage City/County
Total Parking Spaces 8
Garage N
Building
Lot Description Front Yard, Rear Yard
Story 2
Sewer Public Sewer
Water Public
Architectural Style Colonial
Level or Stories 2
Additional Building Above Grade, Below Grade
New Construction N
Schools
School District Cheltenham
Others
Pets Allowed Y
Senior Community No
Tax ID 31-00-15994-004
Ownership Fee Simple
SqFt Source Assessor
Acceptable Financing Cash, Conventional, FHA 203(b), VA
Horse Property N
Listing Terms Cash, Conventional, FHA 203(b), VA
Financing Cash,Conventional,FHA 203(b),VA
Special Listing Condition Standard
Pets Description No Pet Restrictions
Read Less Info
Want to know what your home might be worth? Contact us for a FREE valuation!

Our team is ready to help you sell your home for the highest possible price ASAP

Bought with Jere A Young Jr. • 2% Real Estate Group

"My job is to find and attract mastery-based agents to the office, protect the culture, and make sure everyone is happy! "






