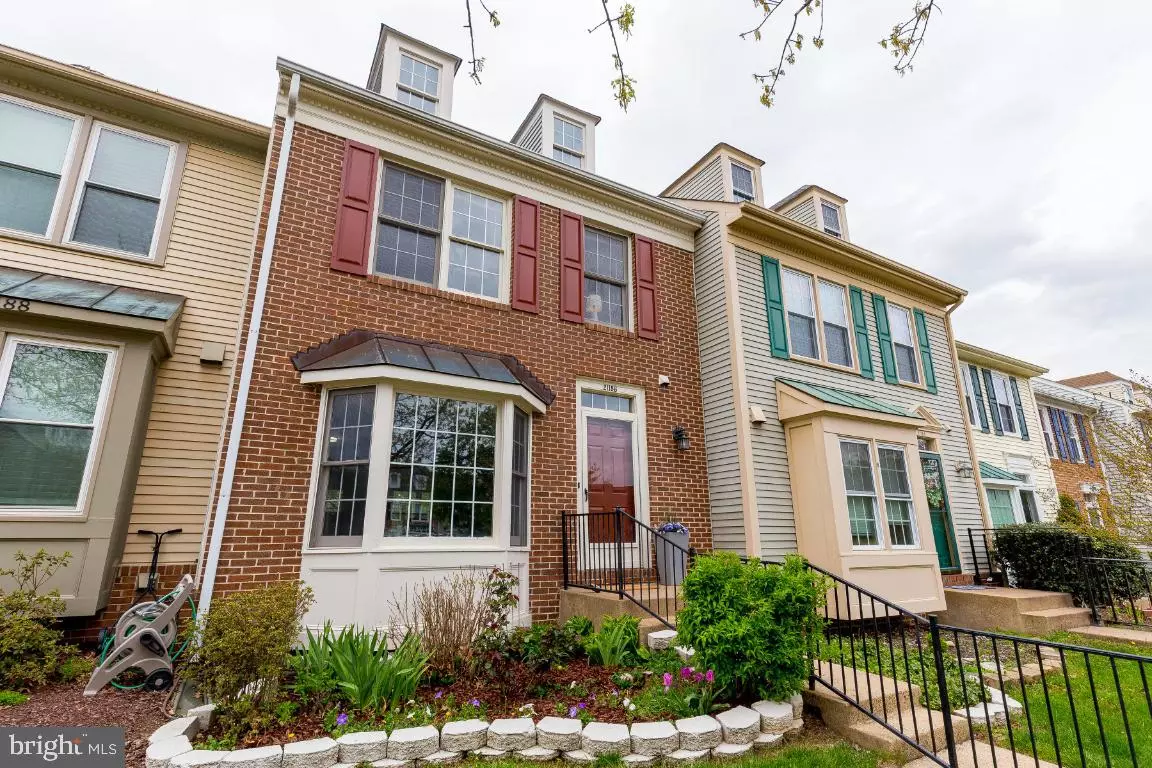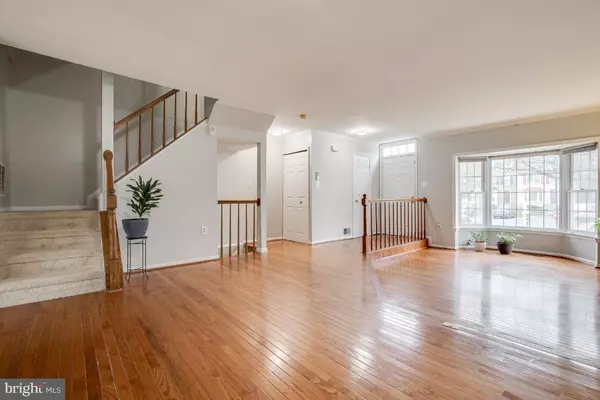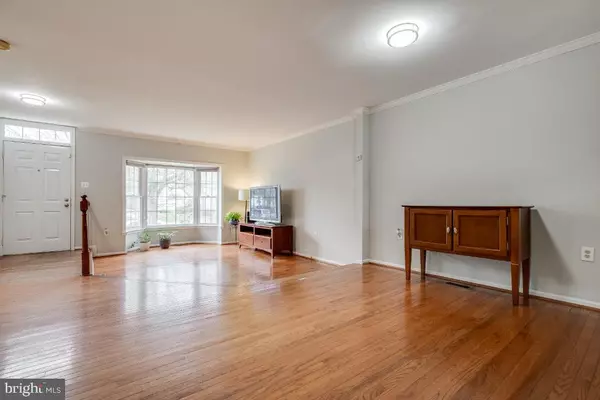$512,000
$495,000
3.4%For more information regarding the value of a property, please contact us for a free consultation.
3 Beds
4 Baths
2,322 SqFt
SOLD DATE : 06/06/2022
Key Details
Sold Price $512,000
Property Type Townhouse
Sub Type Interior Row/Townhouse
Listing Status Sold
Purchase Type For Sale
Square Footage 2,322 sqft
Price per Sqft $220
Subdivision Ashburn Farm
MLS Listing ID VALO2025042
Sold Date 06/06/22
Style Colonial
Bedrooms 3
Full Baths 2
Half Baths 2
HOA Fees $105/mo
HOA Y/N Y
Abv Grd Liv Area 1,752
Originating Board BRIGHT
Year Built 1988
Annual Tax Amount $4,247
Tax Year 2022
Lot Size 1,742 Sqft
Acres 0.04
Property Description
***ASHBURN FARM Convenience and Community amenities await! This RADFORD Model, 3BR/2BA/2HB townhome is ready for you to customize and is priced to move! Home is being SOLD AS -IS with the following recent updates: NEW Roof w/50yr architectual shingles, NEW Carpet on the upper level, Fresh Paint throughout, 5yr young HVAC system and a Simply Safe Alarm System (equipment only) installed. Entryway leads to a spacious Living/Dining Combo (Seller has removed railing but will re-install if requested). Pass through to the Eat-In Kitchen that opens to the 18x19 Deck. Upper Level features owners suite with Vaulted Ceilings, a BONUS LOFT AREA w/storage, 3 Closets, and Master Bath w/Soaking Tub. The two additional bedrooms share a Full Bath. Lower level features the MOSTLY FINISHED basement, gas fireplace, laundry room w/storage area, a HUGE 1/2 bath with plumbing in place (behind drywall ) for a shower for a 3rd full bathroom, and it opens to a privacy fenced patio area. Flowering and mature trees add privacy to both deck and patio areas when in season! There are 2 assigned parking spaces #34 and BOTH are on the row IN FRONT of the home . ALL DATA APPROX.
Location
State VA
County Loudoun
Zoning PDH4
Rooms
Other Rooms Living Room, Dining Room, Primary Bedroom, Bedroom 2, Bedroom 3, Kitchen, Family Room, Foyer, Breakfast Room
Basement Walkout Level, Partially Finished
Interior
Interior Features Breakfast Area, Dining Area, Primary Bath(s), Crown Moldings, Window Treatments, Wood Floors, Floor Plan - Open
Hot Water Natural Gas
Heating Forced Air
Cooling Ceiling Fan(s), Central A/C
Flooring Carpet, Hardwood
Fireplaces Number 1
Fireplaces Type Equipment, Fireplace - Glass Doors
Equipment Dishwasher, Disposal, Dryer, Exhaust Fan, Icemaker, Oven/Range - Electric, Range Hood, Refrigerator, Washer
Fireplace Y
Window Features Bay/Bow,Screens
Appliance Dishwasher, Disposal, Dryer, Exhaust Fan, Icemaker, Oven/Range - Electric, Range Hood, Refrigerator, Washer
Heat Source Natural Gas
Laundry Basement, Dryer In Unit, Washer In Unit
Exterior
Exterior Feature Deck(s)
Garage Spaces 2.0
Parking On Site 2
Fence Rear, Privacy
Utilities Available Cable TV Available
Amenities Available Common Grounds, Jog/Walk Path, Pool - Outdoor, Tennis Courts, Tot Lots/Playground, Picnic Area, Basketball Courts, Bike Trail, Baseball Field, Meeting Room, Party Room
Water Access N
Roof Type Architectural Shingle
Accessibility None
Porch Deck(s)
Total Parking Spaces 2
Garage N
Building
Story 3
Foundation Concrete Perimeter
Sewer Public Sewer
Water Public
Architectural Style Colonial
Level or Stories 3
Additional Building Above Grade, Below Grade
Structure Type Vaulted Ceilings
New Construction N
Schools
Elementary Schools Cedar Lane
Middle Schools Trailside
High Schools Stone Bridge
School District Loudoun County Public Schools
Others
Pets Allowed Y
HOA Fee Include Management,Pool(s),Snow Removal,Trash,Common Area Maintenance,Insurance,Road Maintenance
Senior Community No
Tax ID 086161116000
Ownership Fee Simple
SqFt Source Assessor
Special Listing Condition Standard
Pets Description No Pet Restrictions
Read Less Info
Want to know what your home might be worth? Contact us for a FREE valuation!

Our team is ready to help you sell your home for the highest possible price ASAP

Bought with Navid Torkzadeh • Curatus Realty

"My job is to find and attract mastery-based agents to the office, protect the culture, and make sure everyone is happy! "






