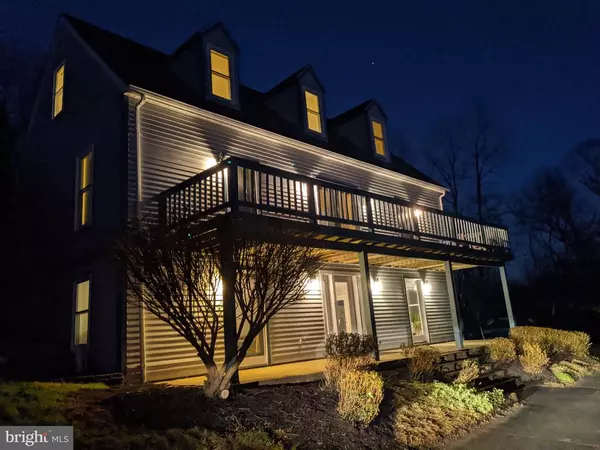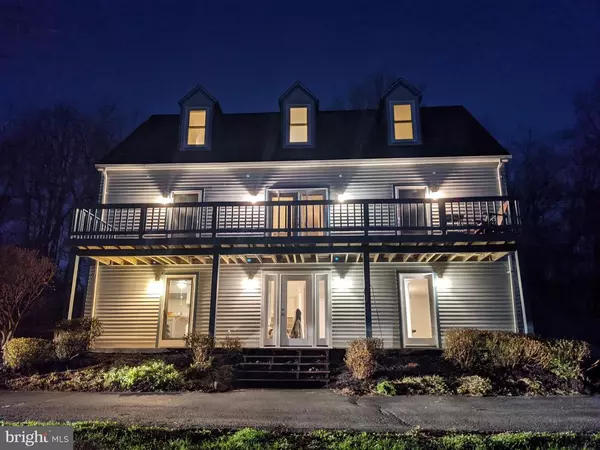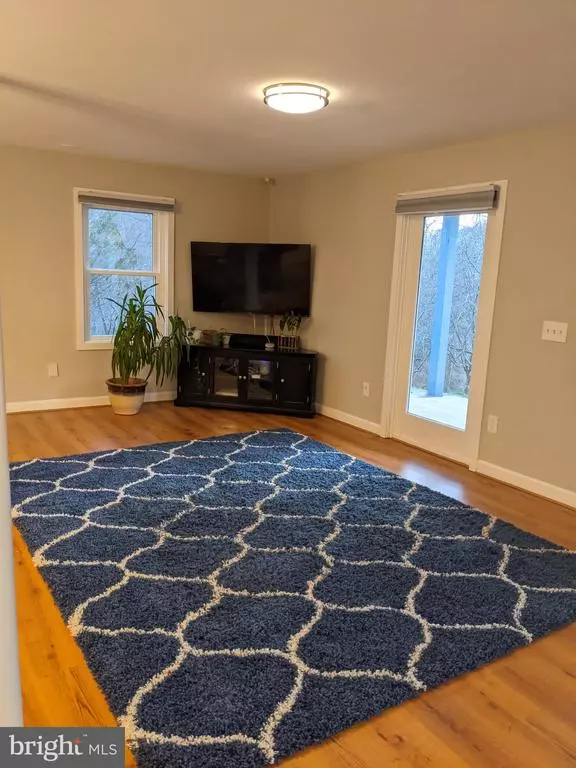$585,000
$575,000
1.7%For more information regarding the value of a property, please contact us for a free consultation.
4 Beds
3 Baths
2,280 SqFt
SOLD DATE : 01/07/2021
Key Details
Sold Price $585,000
Property Type Single Family Home
Sub Type Detached
Listing Status Sold
Purchase Type For Sale
Square Footage 2,280 sqft
Price per Sqft $256
Subdivision Wellington
MLS Listing ID VALO425152
Sold Date 01/07/21
Style Colonial
Bedrooms 4
Full Baths 2
Half Baths 1
HOA Y/N N
Abv Grd Liv Area 2,280
Originating Board BRIGHT
Year Built 1992
Annual Tax Amount $4,538
Tax Year 2020
Lot Size 3.810 Acres
Acres 3.81
Property Description
Beautiful 4Bed 2.5Bath remodeled single family home. The land--sits on "Birdsong Hill", rolling 3.8 acres overlooking a quiet stream and has amazing views from every room in the house!! Want more privacy, your backyard backs to cow pastures. Front yard is an orchard....9 apple trees, 2 pear trees, 2 tart cherry trees Amenities-- Gigabyte Internet access. Two previous owners were IT professionals, calling this beautiful place home and office. Minutes from several wineries. Paintball park. Equestrian Farms. Large Shed in property. 240V generator interlock for power in case of emergency. The Home -- *Energy Efficiency galore: Structural Shingle Roof with limited lifetime warranty. All Windows Replaced in 2020 with lifetime warranty, even for accidentals. High Efficiency Anderson Exterior Doors Geothermal Heating/Cooling and Water Heater Wifi enabled thermostat/stove/washer/dryer Aesthetic Highlights-- Hardwood flooring throughout the main level. Kitchen boasts stainless steel appliances, resurfaced cabinets with elegant white color, butcher island. Master bed/bath has been completely remodeled. New modern double vanities, designer inspired tile work and frameless glass shower door, new light fixtures and bluetooth speaker exhaust fan! Location-6 miles NE of Middleburg & convenient to Town of Purcellville & Chantilly.
Location
State VA
County Loudoun
Zoning 01
Rooms
Other Rooms Living Room, Dining Room, Primary Bedroom, Bedroom 2, Bedroom 3, Kitchen, Foyer, Bedroom 1, Laundry, Bathroom 2, Primary Bathroom
Interior
Interior Features Built-Ins, Combination Dining/Living, Kitchen - Island, Primary Bath(s), Upgraded Countertops, Wood Floors, Carpet, Ceiling Fan(s)
Hot Water Other
Heating Other
Cooling Geothermal
Flooring Hardwood, Carpet, Vinyl
Equipment Dishwasher, Disposal, Dryer, Exhaust Fan, Refrigerator, Stove, Washer
Fireplace N
Appliance Dishwasher, Disposal, Dryer, Exhaust Fan, Refrigerator, Stove, Washer
Heat Source Geo-thermal
Exterior
Water Access N
View Pasture, Trees/Woods
Accessibility None
Garage N
Building
Story 3
Sewer Septic = # of BR
Water Well
Architectural Style Colonial
Level or Stories 3
Additional Building Above Grade, Below Grade
New Construction N
Schools
Elementary Schools Banneker
Middle Schools Blue Ridge
High Schools Loudoun Valley
School District Loudoun County Public Schools
Others
Senior Community No
Tax ID 497355380000
Ownership Fee Simple
SqFt Source Assessor
Acceptable Financing Cash, Conventional, FHA, VA
Horse Property N
Listing Terms Cash, Conventional, FHA, VA
Financing Cash,Conventional,FHA,VA
Special Listing Condition Standard
Read Less Info
Want to know what your home might be worth? Contact us for a FREE valuation!

Our team is ready to help you sell your home for the highest possible price ASAP

Bought with KEYSHA WASHINGTON • Pearson Smith Realty, LLC

"My job is to find and attract mastery-based agents to the office, protect the culture, and make sure everyone is happy! "






