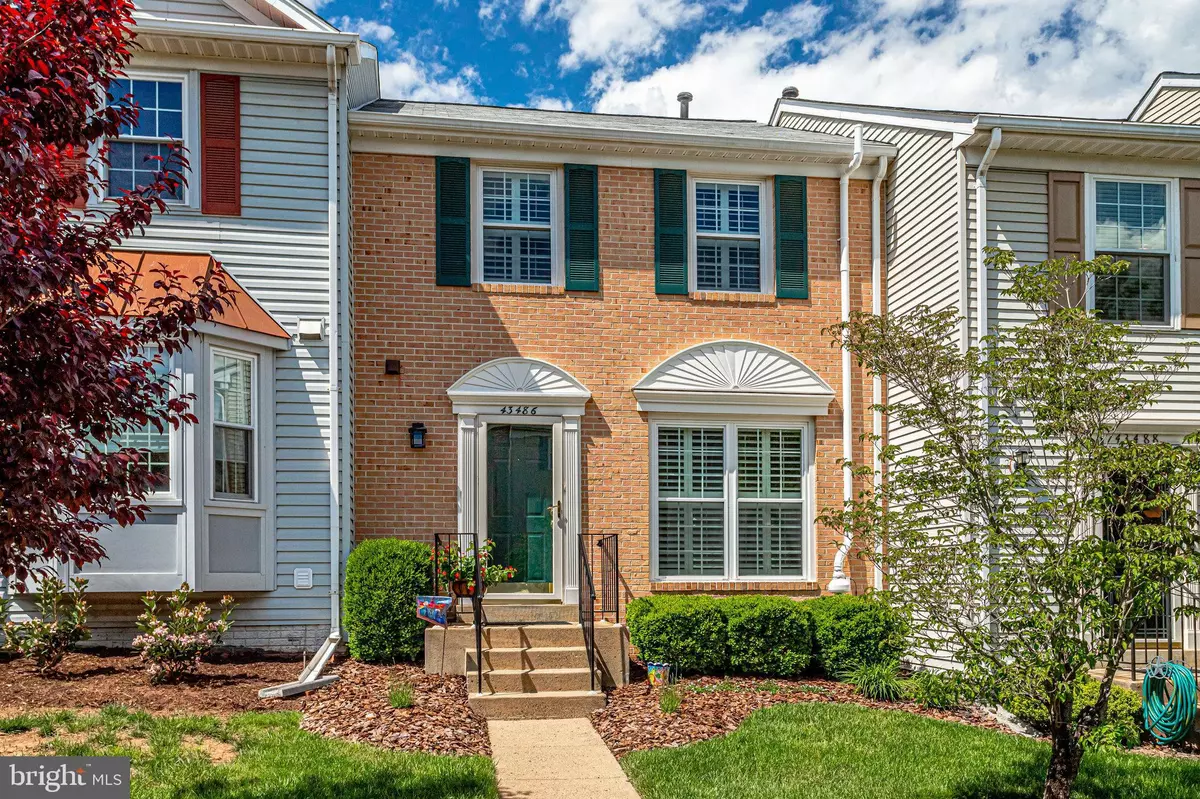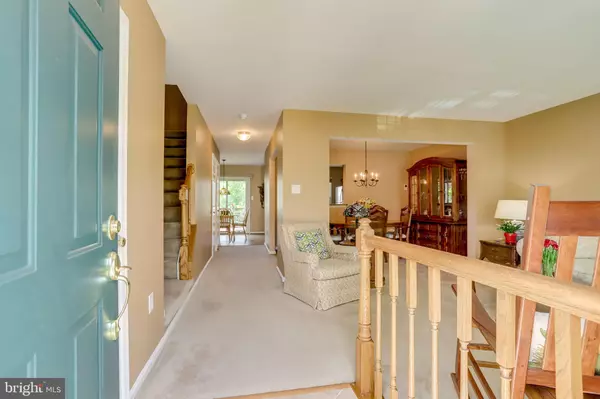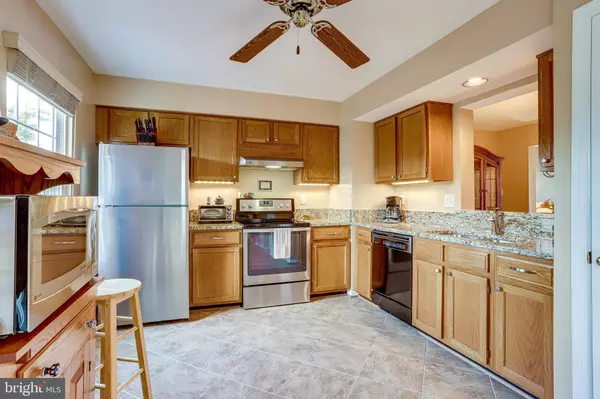$490,000
$450,000
8.9%For more information regarding the value of a property, please contact us for a free consultation.
3 Beds
4 Baths
1,860 SqFt
SOLD DATE : 08/06/2021
Key Details
Sold Price $490,000
Property Type Townhouse
Sub Type Interior Row/Townhouse
Listing Status Sold
Purchase Type For Sale
Square Footage 1,860 sqft
Price per Sqft $263
Subdivision Ashburn Farm
MLS Listing ID VALO440872
Sold Date 08/06/21
Style Colonial
Bedrooms 3
Full Baths 3
Half Baths 1
HOA Fees $100/mo
HOA Y/N Y
Abv Grd Liv Area 1,360
Originating Board BRIGHT
Year Built 1992
Annual Tax Amount $4,028
Tax Year 2021
Lot Size 1,742 Sqft
Acres 0.04
Property Description
Beautifully maintained brick front townhouse in sought-after Ashburn Farm neighborhood. Enjoy three finished levels of living space with a large Trex deck overlooking the gorgeous landscaping. You will be greeted when you walk in by the spacious living and dining rooms that flow seamlessly into each other. The front windows feature beautiful wooden plantation style shutters, which allow customization over the abundance of natural sunlight that fills the main level. The eat-in kitchen overlooks the dining room and features granite countertops, tile floors, and sliding glass doors for easy access to the deck. Enjoy a beverage and grill out or use the stairs on the deck that lead down to your backyard. On the upper level, the spacious primary bedroom offers generous closet space and an attached primary bath. Also located on the upper level are two additional bedrooms and a hall full bath. The finished basement is the perfect place to relax. Sliding glass doors lead you out to a flagstone walkway giving you access to the community walking trail behind the home. The stunning wood burning fireplace will be the perfect place to cozy up when temperatures drop this fall. The full bath in the basement is ideal for entertaining and houseguests. Completing the basement is ample storage both in the laundry room and an oversized storage closet. Pride of ownership will be clearly apparent as you tour this pristine home. Amenity filled Ashburn Farm community includes 3 pools, tennis courts, tot lots, basketball courts and game fields. Enjoy scenic walking, running, or biking over 20+ miles of trails and 5 ponds. Convenient access to Route 7, Route 28, Dulles Greenway, Dulles Toll Road, and Dulles Airport. Silver Line Metro opening in 2022. Major home updates: radon mitigation system (2021), roof, gutters, downspouts (2015), HVAC and water heater (2010). Sells with 2 assigned parking spaces right outside your front door.
Location
State VA
County Loudoun
Zoning 19
Direction South
Rooms
Other Rooms Living Room, Dining Room, Primary Bedroom, Bedroom 2, Bedroom 3, Kitchen, Recreation Room
Basement Connecting Stairway, Fully Finished, Rear Entrance, Walkout Level
Interior
Interior Features Carpet, Ceiling Fan(s), Combination Dining/Living, Kitchen - Eat-In, Pantry, Primary Bath(s), Recessed Lighting, Stall Shower, Tub Shower, Upgraded Countertops, Window Treatments
Hot Water Natural Gas
Heating Heat Pump(s)
Cooling Ceiling Fan(s), Central A/C
Flooring Carpet
Fireplaces Number 1
Fireplaces Type Wood, Mantel(s)
Equipment Dishwasher, Disposal, Dryer, Exhaust Fan, Oven/Range - Electric, Range Hood, Refrigerator, Washer, Water Heater
Fireplace Y
Appliance Dishwasher, Disposal, Dryer, Exhaust Fan, Oven/Range - Electric, Range Hood, Refrigerator, Washer, Water Heater
Heat Source Electric
Laundry Basement, Dryer In Unit, Washer In Unit
Exterior
Exterior Feature Deck(s)
Garage Spaces 2.0
Parking On Site 2
Amenities Available Basketball Courts, Bike Trail, Common Grounds, Jog/Walk Path, Pool - Outdoor, Tot Lots/Playground
Water Access N
Accessibility None
Porch Deck(s)
Total Parking Spaces 2
Garage N
Building
Lot Description Landscaping
Story 3
Sewer Public Sewer
Water Public
Architectural Style Colonial
Level or Stories 3
Additional Building Above Grade, Below Grade
New Construction N
Schools
Elementary Schools Sanders Corner
Middle Schools Trailside
High Schools Stone Bridge
School District Loudoun County Public Schools
Others
HOA Fee Include Common Area Maintenance,Management,Reserve Funds,Road Maintenance,Snow Removal,Trash
Senior Community No
Tax ID 117398937000
Ownership Fee Simple
SqFt Source Assessor
Acceptable Financing Cash, Conventional, FHA, VA
Listing Terms Cash, Conventional, FHA, VA
Financing Cash,Conventional,FHA,VA
Special Listing Condition Standard
Read Less Info
Want to know what your home might be worth? Contact us for a FREE valuation!

Our team is ready to help you sell your home for the highest possible price ASAP

Bought with Cristina B Dougherty • Long & Foster Real Estate, Inc.

"My job is to find and attract mastery-based agents to the office, protect the culture, and make sure everyone is happy! "






