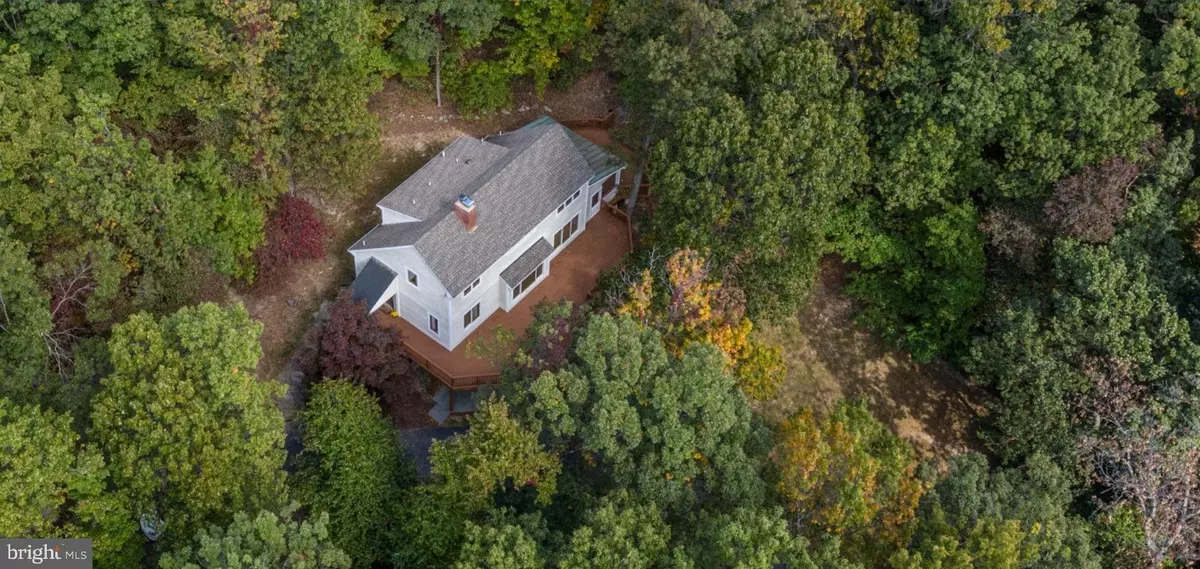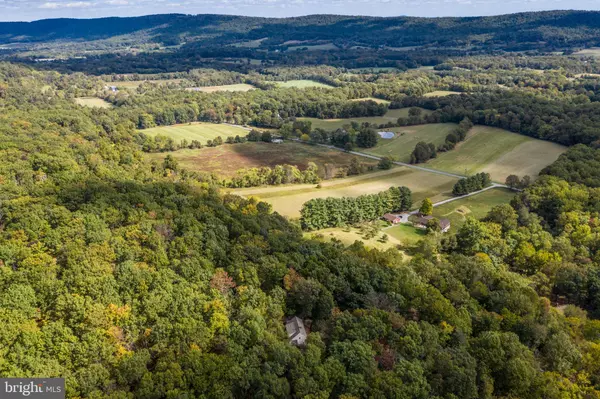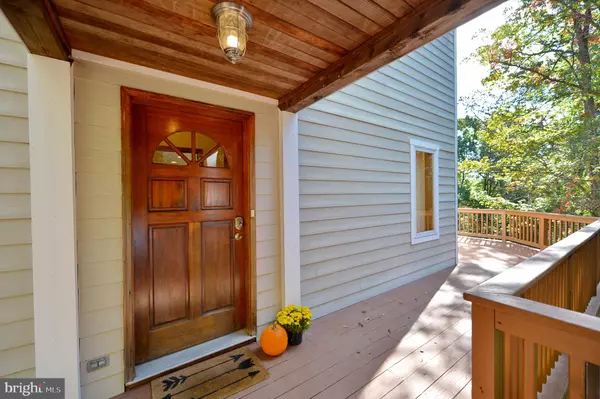$541,000
$529,900
2.1%For more information regarding the value of a property, please contact us for a free consultation.
3 Beds
3 Baths
2,471 SqFt
SOLD DATE : 11/30/2020
Key Details
Sold Price $541,000
Property Type Single Family Home
Sub Type Detached
Listing Status Sold
Purchase Type For Sale
Square Footage 2,471 sqft
Price per Sqft $218
Subdivision Hillsboro
MLS Listing ID VALO423086
Sold Date 11/30/20
Style Colonial
Bedrooms 3
Full Baths 2
Half Baths 1
HOA Y/N N
Abv Grd Liv Area 1,946
Originating Board BRIGHT
Year Built 1987
Annual Tax Amount $4,674
Tax Year 2020
Lot Size 10.000 Acres
Acres 10.0
Property Description
Are you looking for a beautiful updated home that fulfills your love of nature and the Great Outdoors? Here it is! This totally unique 3 bedroom/2.5 bath home is nestled on a private wooded lot just off a paved road with fantastic views to the south and east. This house makes you feel like you are on vacation as soon as you arrive. Just off the welcoming foyer is the great room with soaring ceilings, a wood burning fireplace and picture windows. Just off the family room is a well equipped kitchen with stainless appliances and a family sized pantry. There is an eat-in area that opens to the incredibly fun covered porch that connects to the deck. The covered porch means you can easily dine or relax outside, no matter what Mother Nature has in mind. But it is the main deck that will grab your attention! It spans across the entire front of the home and joins the covered porch. During the day you can spend hours on the deck enjoying wildlife and at night the stars are amazing. Back inside the home has so much to offer: If you need to work from home- there is a main floor bedroom located near the spacious main floor powder room. Upstairs, there are two additional bedrooms and two full baths with an open landing that overlooks the great room and picture windows. The master suite has vaulted ceilings that will impress but the views from both these bedrooms are simply: NATURE. The lower walk out level is ideal for a recreation or hobby area. New Luxury Vinyl tile is both beautiful and functional. The lower level walks out to another deck and enjoys great daylight. Other amenities include a dog kennel and a wonderful outbuilding ideal for your projects and storing things such as boats! While you enjoy total privacy here, you are just 20 minutes to Loudoun County?s extremely popular town of Purcellville for shopping, dining and conveniences. And when you are ready to see a little more nature, head up the road about 3 minutes and get on the Appalachian Trail! Or head into the quaint and very historic town of Harpers Ferry, get lunch at one of the fantastic little pubs and go seeing sightseeing. Harpers Ferry is one of over 600 locations within the Underground Railroad Network to Freedom. And it is a little-known fact that Harpers Ferry National Historical Park is part of the eastern legacy of the Lewis & Clark National Historical Trails. Harpers Ferry National Park has 22 miles of hiking (Dogs allowed!). Or you can walk across the Potomac River footbridge bridge into Maryland and hit the Chesapeake and Ohio Canal National Historic Park and walk along 184 miles of towpath! Finally, when you head back home to Loudoun County, you can spend the afternoon visiting the countless breweries and vineyards. The MARC TRAIN to Washington DC is 15 minutes from this home and Dulles Airport less than an hour. Do not miss this home!
Location
State VA
County Loudoun
Zoning 03
Rooms
Other Rooms Living Room, Dining Room, Bedroom 2, Bedroom 3, Kitchen, Bedroom 1, Great Room
Basement Connecting Stairway, Daylight, Partial, Full, Interior Access, Outside Entrance, Partially Finished, Side Entrance, Walkout Level
Main Level Bedrooms 1
Interior
Interior Features Built-Ins, Ceiling Fan(s), Dining Area, Entry Level Bedroom, Exposed Beams, Floor Plan - Open, Formal/Separate Dining Room, Kitchen - Gourmet, Kitchen - Island, Pantry, Recessed Lighting, Upgraded Countertops, Walk-in Closet(s), Water Treat System, Window Treatments, Wood Floors
Hot Water Electric
Heating Forced Air
Cooling Ceiling Fan(s), Central A/C
Flooring Ceramic Tile, Hardwood, Vinyl
Fireplaces Number 1
Fireplaces Type Brick, Mantel(s), Wood
Equipment Built-In Microwave, Dishwasher, Dryer - Front Loading, Oven/Range - Gas, Refrigerator, Stainless Steel Appliances, Washer, Water Conditioner - Owned
Fireplace Y
Window Features Energy Efficient,Insulated
Appliance Built-In Microwave, Dishwasher, Dryer - Front Loading, Oven/Range - Gas, Refrigerator, Stainless Steel Appliances, Washer, Water Conditioner - Owned
Heat Source Propane - Owned
Laundry Lower Floor
Exterior
Exterior Feature Deck(s), Porch(es), Wrap Around
Water Access N
View Mountain, Trees/Woods
Roof Type Asphalt,Shingle,Metal
Accessibility None
Porch Deck(s), Porch(es), Wrap Around
Garage N
Building
Story 3
Sewer Septic = # of BR
Water Well
Architectural Style Colonial
Level or Stories 3
Additional Building Above Grade, Below Grade
Structure Type 2 Story Ceilings,9'+ Ceilings,Beamed Ceilings,Cathedral Ceilings
New Construction N
Schools
School District Loudoun County Public Schools
Others
Senior Community No
Tax ID 545269898000
Ownership Fee Simple
SqFt Source Assessor
Special Listing Condition Standard
Read Less Info
Want to know what your home might be worth? Contact us for a FREE valuation!

Our team is ready to help you sell your home for the highest possible price ASAP

Bought with Stuart N Naranch • Redfin Corp

"My job is to find and attract mastery-based agents to the office, protect the culture, and make sure everyone is happy! "






