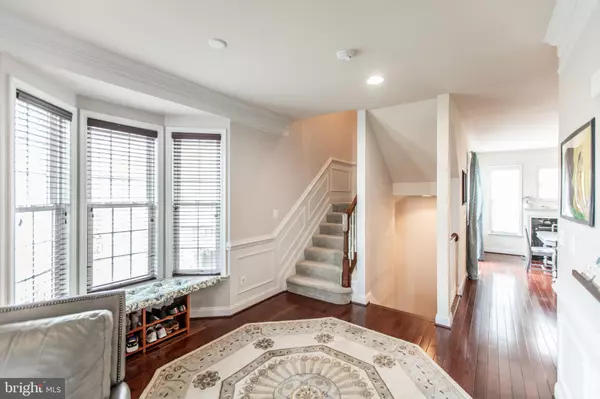$465,000
$450,000
3.3%For more information regarding the value of a property, please contact us for a free consultation.
3 Beds
3 Baths
2,110 SqFt
SOLD DATE : 06/25/2021
Key Details
Sold Price $465,000
Property Type Townhouse
Sub Type End of Row/Townhouse
Listing Status Sold
Purchase Type For Sale
Square Footage 2,110 sqft
Price per Sqft $220
Subdivision Independence
MLS Listing ID VAPW520672
Sold Date 06/25/21
Style Colonial
Bedrooms 3
Full Baths 2
Half Baths 1
HOA Fees $101/mo
HOA Y/N Y
Abv Grd Liv Area 1,700
Originating Board BRIGHT
Year Built 2006
Annual Tax Amount $4,461
Tax Year 2021
Lot Size 2,783 Sqft
Acres 0.06
Property Description
ABSOLUTELY STUNNING 3 bedroom 2.5 bath end-unit brick front townhouse with 2 car-garage. This home features a large open and bright floorplan with with large windows, tons of natural light and bump outs on all 3 levels. The main level offers an oversized living room, gorgeous gourmet kitchen with upgraded cabinets with dental trim, Corian countertops, stainless steel appliances, 4 burner cooktop, built in microwave, wall oven, tile backsplash, under cabinet lighting, island with wine rack and storage and hardwood floors throughout the entire main level. The Sunroom/Dining room has a gas fireplace with mantel. Dining room/kitchen has access to large wrap around deck perfect for grilling and entertaining. The large deck has trex railing, planter boxes and built in lighting. The primary bedroom offers 2 walk-in closets, a ceiling fan and recessed lighting. The primary bathroom was upgraded in 2018 and offers a frameless shower with tile surround and niches, separate large soaking tub, tile flooring, and double vanity with quartz countertops and recessed medicine cabinets that are flush to the wall with generous storage capacity. Custom crown molding and shadow boxes through living room, stairways and hallways give the home elegance and charm. Recessed lighting throughout all 3 levels. Foyer has engineered hardwood flooring (2019) Hardwood floors throughout main level (2019) Carpet replaced on upper level (2019) Brand New Samsung Front loading washer/dryer (2021) Laundry on upper level and has custom storage cabinets just installed and new laminate flooring (2021). New Roof (2018). All bedrooms have ceiling fans on 4-way switches as well as recessed lighting. Secondary bedrooms have good sized closets. All door handles and hinges have been replaced throughout the home. Brand new front door and sliding glass door in basement are on order and will be replaced. Plenty of visitor parking throughout community with no visitor tag required.
Location
State VA
County Prince William
Zoning R6
Rooms
Other Rooms Living Room, Dining Room, Primary Bedroom, Bedroom 2, Bedroom 3, Kitchen, Recreation Room, Primary Bathroom
Basement Full, Daylight, Full, Fully Finished, Garage Access, Unfinished, Windows, Walkout Level
Interior
Interior Features Attic, Breakfast Area, Ceiling Fan(s), Carpet, Chair Railings, Combination Kitchen/Dining, Crown Moldings, Dining Area, Floor Plan - Open, Kitchen - Gourmet, Kitchen - Island, Primary Bath(s), Recessed Lighting, Soaking Tub, Upgraded Countertops, Walk-in Closet(s), Window Treatments, Wood Floors
Hot Water Natural Gas
Heating Forced Air
Cooling Central A/C
Flooring Hardwood, Carpet
Fireplaces Number 1
Fireplaces Type Gas/Propane, Mantel(s)
Equipment Built-In Microwave, Cooktop, Dishwasher, Disposal, Exhaust Fan, Oven - Wall, Refrigerator, Stainless Steel Appliances, Washer - Front Loading, Dryer - Front Loading
Fireplace Y
Window Features Bay/Bow
Appliance Built-In Microwave, Cooktop, Dishwasher, Disposal, Exhaust Fan, Oven - Wall, Refrigerator, Stainless Steel Appliances, Washer - Front Loading, Dryer - Front Loading
Heat Source Natural Gas
Exterior
Garage Garage Door Opener, Garage - Front Entry, Basement Garage, Oversized
Garage Spaces 4.0
Amenities Available Jog/Walk Path, Pool - Outdoor, Tot Lots/Playground, Basketball Courts, Common Grounds
Water Access N
Accessibility None
Attached Garage 2
Total Parking Spaces 4
Garage Y
Building
Story 3
Sewer Public Sewer
Water Public
Architectural Style Colonial
Level or Stories 3
Additional Building Above Grade, Below Grade
New Construction N
Schools
Elementary Schools Bristow Run
Middle Schools Gainesville
High Schools Unity Reed
School District Prince William County Public Schools
Others
HOA Fee Include Snow Removal,Trash
Senior Community No
Tax ID 7596-32-2321
Ownership Fee Simple
SqFt Source Assessor
Acceptable Financing Conventional, Cash, FHA, VA, VHDA
Listing Terms Conventional, Cash, FHA, VA, VHDA
Financing Conventional,Cash,FHA,VA,VHDA
Special Listing Condition Standard
Read Less Info
Want to know what your home might be worth? Contact us for a FREE valuation!

Our team is ready to help you sell your home for the highest possible price ASAP

Bought with Chad B Hollingsworth • Linton Hall Realtors

"My job is to find and attract mastery-based agents to the office, protect the culture, and make sure everyone is happy! "






