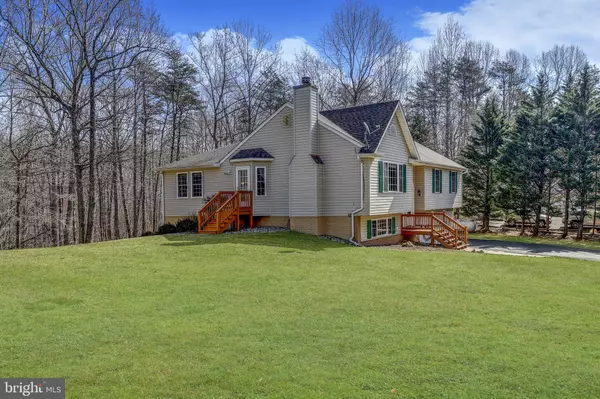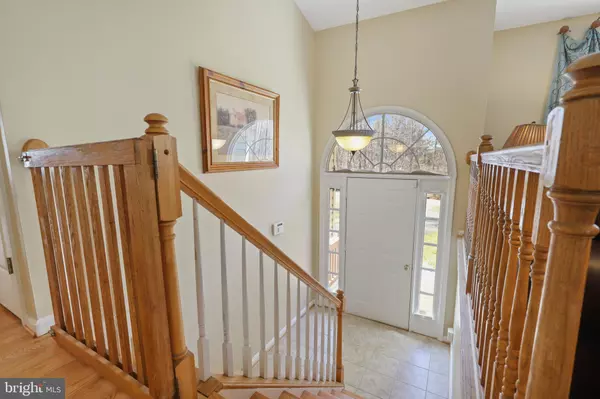$551,000
$550,000
0.2%For more information regarding the value of a property, please contact us for a free consultation.
5 Beds
4 Baths
3,516 SqFt
SOLD DATE : 05/07/2021
Key Details
Sold Price $551,000
Property Type Single Family Home
Sub Type Detached
Listing Status Sold
Purchase Type For Sale
Square Footage 3,516 sqft
Price per Sqft $156
Subdivision Wincewood
MLS Listing ID VAFQ169572
Sold Date 05/07/21
Style Traditional
Bedrooms 5
Full Baths 4
HOA Y/N N
Abv Grd Liv Area 2,316
Originating Board BRIGHT
Year Built 2000
Annual Tax Amount $4,847
Tax Year 2020
Lot Size 1.804 Acres
Acres 1.8
Property Description
*** PLEASE FOLLOW COVID-19 PROTOCOLS. MUST WEAR MASK & REMOVE SHOES.****SELLER NEEDS TO FIND A RENTAL OF CHOICE. ***TAX RECORD IS INCORRECT- this home has 5 Bedrooms/4 full baths plus additional finished sq. living space! Bring the chickens, rabbits and goats! GREAT LOCATION- 15 minutes to Rt 1-66, 18 minutes to Warrenton. Close to restaurant's and shops. This Beautiful and impeccably maintained home features 5 BEDROOMS/4 BATH'S and is situated on a Cul-de-sac lot. GET AWAY FROM IT ALL ON THIS STUNNING ALMOST 2 ACRE PRIVATE LOT with a small stream on the property along with a Hunting TP. Just outside the Village of Orlean! GLEAMING HARDWOOD FLOORS on most of the main level give a nice warm feeling. The Kitchen features Granite counter-tops, breakfast bar, pendulant lighting and a dinette table space area. FRENCH DOORS lead off of dinette area to outside. The Family room is opened to the kitchen and features vaulted ceilings. The Gorgeous living room is very spacious with tons of natural light and great views of the peaceful scenery. There are 2 Hallway baths for each room to share. The Primary Bedroom is quite large and features an stunning En-suit bath with tile flooring, double sinks, soaking tub and beautiful tile work in the shower. You will fall in the love with the large walk-in closet! Are you ready to Entertain? The Basement is one of the WOW factors of this Gorgeous home. Another family room with Wood burning Fireplace with tons of windows and a place to relax. There is also an enormous bar with seating , recessed lighting, a small refrigerator & sink. Off of the Recreation room is a newer VERY SPACIOUS Finished 5th Bedroom & Full bath. French doors lead off the 5th Bedroom to a Stunning PAVER PATIO- also another great entertaining space! The basement is wonderful and can be used as an In-law suit should you need it. There is also a storage room + a newer finished Workshop room featuring a central heating unit and bench. A NEWER WHOLE HOUSE GENERATOR CONVEYS. THE ROOF IS 45 YR SHINGLES & WAS PUT ON IN 2012. NEW FRONT PORCH W/ TREK (2020), PAVER PATIO WAS REDONE IN 2020, NEW HEATED WORKSHOP (2020). A LOVELY FIRE-PIT AND 2 CAR OVERSIZED GARAGE COMPLETES THIS HOME!
Location
State VA
County Fauquier
Zoning V
Rooms
Other Rooms Living Room, Primary Bedroom, Bedroom 2, Bedroom 3, Bedroom 4, Bedroom 5, Kitchen, Family Room, Laundry, Recreation Room, Storage Room, Workshop, Bathroom 2, Bathroom 3, Primary Bathroom
Basement Daylight, Full, Full, Fully Finished, Heated, Improved, Outside Entrance, Rear Entrance, Sump Pump, Walkout Level, Windows, Workshop
Main Level Bedrooms 4
Interior
Interior Features Attic, Breakfast Area, Carpet, Ceiling Fan(s), Combination Kitchen/Dining, Dining Area, Family Room Off Kitchen, Floor Plan - Open, Kitchen - Gourmet, Kitchen - Table Space, Kitchen - Island, Pantry, Primary Bath(s), Recessed Lighting, Stall Shower, Tub Shower, Walk-in Closet(s), Other
Hot Water Electric
Heating Heat Pump(s)
Cooling Ceiling Fan(s), Heat Pump(s)
Flooring Hardwood, Ceramic Tile, Partially Carpeted, Vinyl
Fireplaces Number 1
Fireplaces Type Fireplace - Glass Doors, Mantel(s), Wood
Equipment Built-In Microwave, Dishwasher, Dryer, Exhaust Fan, Icemaker, Refrigerator, Stove, Washer
Fireplace Y
Window Features Double Hung,Double Pane,Insulated,Screens,Storm
Appliance Built-In Microwave, Dishwasher, Dryer, Exhaust Fan, Icemaker, Refrigerator, Stove, Washer
Heat Source Electric
Laundry Dryer In Unit, Has Laundry, Hookup, Main Floor, Washer In Unit
Exterior
Exterior Feature Deck(s), Patio(s), Porch(es)
Garage Garage - Front Entry, Garage Door Opener, Oversized
Garage Spaces 2.0
Water Access N
View Pasture, Trees/Woods
Roof Type Asphalt
Accessibility None
Porch Deck(s), Patio(s), Porch(es)
Attached Garage 2
Total Parking Spaces 2
Garage Y
Building
Lot Description Backs to Trees, Cleared, Cul-de-sac, Front Yard, Landscaping, Level, Partly Wooded, Private, Rear Yard, SideYard(s), Secluded
Story 2
Sewer On Site Septic
Water Well
Architectural Style Traditional
Level or Stories 2
Additional Building Above Grade, Below Grade
Structure Type Dry Wall,High
New Construction N
Schools
Elementary Schools W.G. Coleman
Middle Schools Marshall
High Schools Fauquier
School District Fauquier County Public Schools
Others
Pets Allowed Y
Senior Community No
Tax ID 6936-31-6836
Ownership Fee Simple
SqFt Source Assessor
Security Features Security System
Acceptable Financing Cash, Conventional, FHA, VA
Listing Terms Cash, Conventional, FHA, VA
Financing Cash,Conventional,FHA,VA
Special Listing Condition Standard
Pets Description Cats OK, Dogs OK
Read Less Info
Want to know what your home might be worth? Contact us for a FREE valuation!

Our team is ready to help you sell your home for the highest possible price ASAP

Bought with Kelly Hayes • Salman Home Realty LLC

"My job is to find and attract mastery-based agents to the office, protect the culture, and make sure everyone is happy! "






