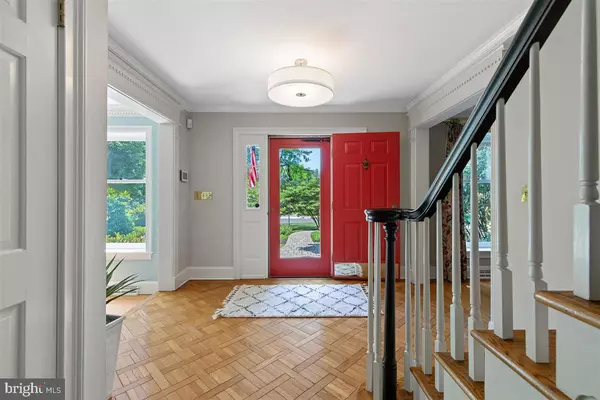$1,100,000
$976,000
12.7%For more information regarding the value of a property, please contact us for a free consultation.
5 Beds
3 Baths
3,904 SqFt
SOLD DATE : 08/20/2021
Key Details
Sold Price $1,100,000
Property Type Single Family Home
Sub Type Detached
Listing Status Sold
Purchase Type For Sale
Square Footage 3,904 sqft
Price per Sqft $281
Subdivision Charleston Riding
MLS Listing ID NJME312848
Sold Date 08/20/21
Style Colonial
Bedrooms 5
Full Baths 2
Half Baths 1
HOA Y/N N
Abv Grd Liv Area 3,904
Originating Board BRIGHT
Year Built 1986
Annual Tax Amount $23,313
Tax Year 2019
Lot Size 0.900 Acres
Acres 0.9
Lot Dimensions 115.00 x 0.00
Property Description
Situated on a lovely cul-de-sac with direct access to all the charm that Pennington Boro offers, you can find a stately Colonial that offers the in-town living people seek, yet an abundance of outdoor space for entertaining. Once you enter the front door, you are flanked by a dining room on the left and an office on the right. Through the office is a Great room with the gas fireplace as a focal point and plenty of natural light. There is a family room off the Great room with a small bar and direct access to the screened-in-porch. The eat-in-kitchen boasts updated stainless appliances, a Sub-Zero fridge and a wood burning fireplace in the eating area. Upstairs are four bedrooms and a generous main suite. The four bedrooms share a hall bath, including a princess/AuPair suite with separate access from the downstairs mudroom entry. The main bedroom has a den/office area and a substantial walk-in closet. The main bathroom is tastefully updated with a soaking tub and radiant floor heat! There is an unfinished attic space that is insulated and ready to be finished. Access to the walk-up attic is on the second floor hallway. In addition to all the above ground living space is a finished basement offering additional living/work space! Outside is a deck and a gorgeous 800sq ft pool/spa installed in 2020! Travertine coping and decking materials compliment this marcite pool with a retractable pool cover. Matching firepit offers a nice seating area to warm up on cooler nights! Fully fenced, an outdoor shed and raised garden beds complete this outdoor living space. This is a charming home that is elegant and ready to be enjoyed for Summer!
Location
State NJ
County Mercer
Area Pennington Boro (21108)
Zoning R100
Rooms
Other Rooms Dining Room, Kitchen, Family Room, Basement, Great Room, Office
Basement Full, Fully Finished
Interior
Hot Water Natural Gas
Heating Forced Air
Cooling Central A/C
Flooring Wood, Ceramic Tile
Fireplaces Number 2
Fireplaces Type Brick, Fireplace - Glass Doors, Gas/Propane, Marble, Wood
Fireplace Y
Heat Source Natural Gas
Exterior
Garage Garage Door Opener, Inside Access
Garage Spaces 2.0
Pool Concrete, Heated, In Ground, Pool/Spa Combo, Saltwater
Water Access N
Accessibility None
Attached Garage 2
Total Parking Spaces 2
Garage Y
Building
Lot Description Cul-de-sac
Story 2.5
Sewer Public Sewer
Water Public
Architectural Style Colonial
Level or Stories 2.5
Additional Building Above Grade, Below Grade
New Construction N
Schools
Elementary Schools Toll Gate Grammar School
Middle Schools Timberlane M.S.
High Schools Hopewell
School District Hopewell Valley Regional Schools
Others
Senior Community No
Tax ID 08-00601-00037
Ownership Fee Simple
SqFt Source Estimated
Special Listing Condition Standard
Read Less Info
Want to know what your home might be worth? Contact us for a FREE valuation!

Our team is ready to help you sell your home for the highest possible price ASAP

Bought with Cheryl W Fitzgerald • Callaway Henderson Sotheby's Int'l-Princeton

"My job is to find and attract mastery-based agents to the office, protect the culture, and make sure everyone is happy! "






