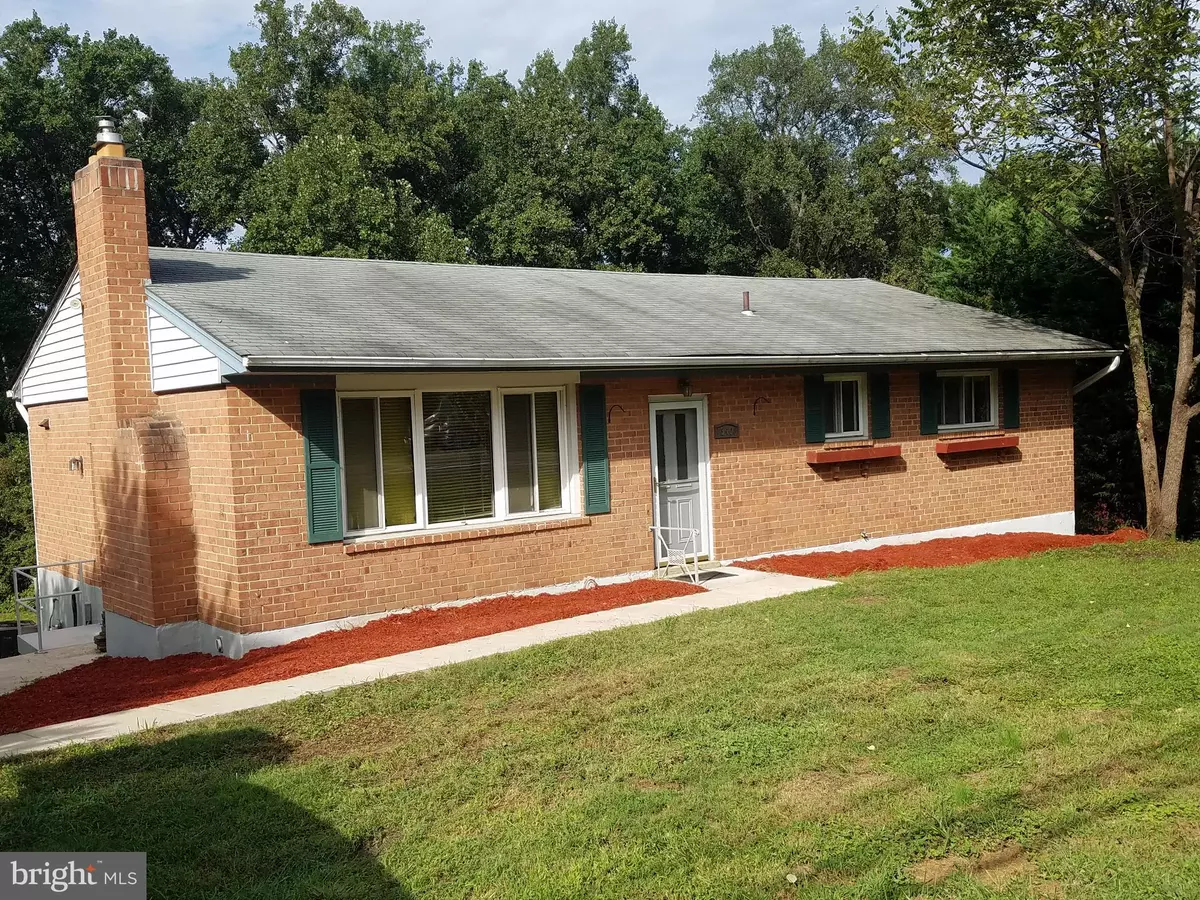$410,000
$425,900
3.7%For more information regarding the value of a property, please contact us for a free consultation.
4 Beds
3 Baths
2,474 SqFt
SOLD DATE : 12/15/2021
Key Details
Sold Price $410,000
Property Type Single Family Home
Sub Type Detached
Listing Status Sold
Purchase Type For Sale
Square Footage 2,474 sqft
Price per Sqft $165
Subdivision Highbridge Estates
MLS Listing ID MDPG2015896
Sold Date 12/15/21
Style Ranch/Rambler
Bedrooms 4
Full Baths 3
HOA Y/N N
Abv Grd Liv Area 1,259
Originating Board BRIGHT
Year Built 1958
Annual Tax Amount $4,148
Tax Year 2020
Lot Size 0.543 Acres
Acres 0.54
Property Description
PRICE REDUCED, NEED SETTLEMENT BEFORE END OF YEAR 2021. Freshly painted, granite counter top large 3 bed rooms on first floor, hardwood floors, gas fireplace in Living room, separate dining room, 3 full baths, bed room, in basement with wet bar, full bath and laundry room, gas stove fire place in basement. Half acre lot, plenty of room for large parties. Convenient to shopping and major highways to DC, Annapolis and Baltimore. Close to NASA. Owner would like settlement before end of year.
Location
State MD
County Prince Georges
Zoning RR
Direction South
Rooms
Other Rooms Basement
Basement Other, Connecting Stairway, Full, Fully Finished, Heated, Improved, Outside Entrance, Poured Concrete, Walkout Level, Windows
Main Level Bedrooms 3
Interior
Interior Features Dining Area, Floor Plan - Traditional, Combination Dining/Living
Hot Water Natural Gas
Heating Forced Air, Baseboard - Hot Water
Cooling Ceiling Fan(s), Central A/C
Flooring Hardwood
Fireplaces Number 1
Fireplaces Type Gas/Propane, Fireplace - Glass Doors
Equipment Dishwasher, Disposal, Range Hood, Refrigerator, Stove, Water Heater, Washer, Dryer
Fireplace Y
Appliance Dishwasher, Disposal, Range Hood, Refrigerator, Stove, Water Heater, Washer, Dryer
Heat Source Natural Gas
Laundry Basement, Dryer In Unit, Washer In Unit
Exterior
Exterior Feature Patio(s)
Garage Spaces 2.0
Fence Chain Link, Rear, Fully
Utilities Available Natural Gas Available, Water Available, Electric Available
Water Access N
View Garden/Lawn
Roof Type Asphalt
Street Surface Black Top,Paved
Accessibility 36\"+ wide Halls
Porch Patio(s)
Road Frontage City/County, Public
Total Parking Spaces 2
Garage N
Building
Lot Description Cleared, Open
Story 2
Foundation Block
Sewer Public Sewer
Water Public
Architectural Style Ranch/Rambler
Level or Stories 2
Additional Building Above Grade, Below Grade
Structure Type Dry Wall
New Construction N
Schools
Elementary Schools High Bridge
Middle Schools Samuel Ogle
High Schools Bowie
School District Prince George'S County Public Schools
Others
Senior Community No
Tax ID 17141673425
Ownership Fee Simple
SqFt Source Assessor
Security Features Smoke Detector
Acceptable Financing Cash, Contract, Conventional, VA, FHA
Listing Terms Cash, Contract, Conventional, VA, FHA
Financing Cash,Contract,Conventional,VA,FHA
Special Listing Condition Standard
Read Less Info
Want to know what your home might be worth? Contact us for a FREE valuation!

Our team is ready to help you sell your home for the highest possible price ASAP

Bought with Ricardo Vasquez • RLAH @properties

"My job is to find and attract mastery-based agents to the office, protect the culture, and make sure everyone is happy! "






