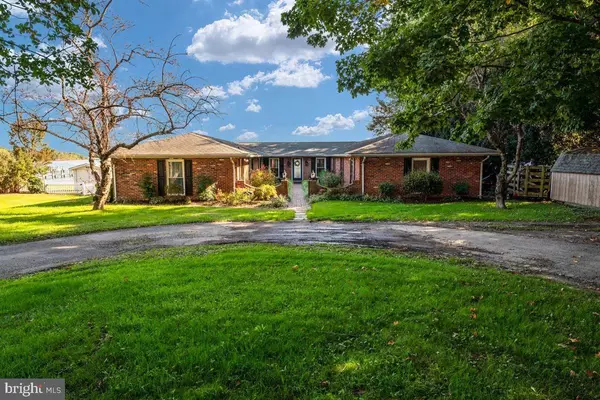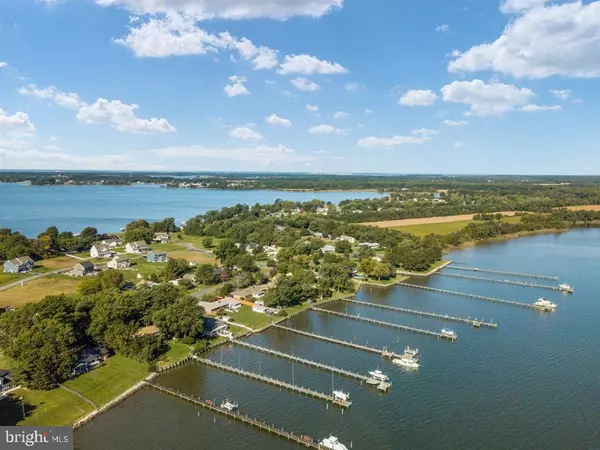$849,000
$849,000
For more information regarding the value of a property, please contact us for a free consultation.
3 Beds
3 Baths
3,680 SqFt
SOLD DATE : 01/13/2021
Key Details
Sold Price $849,000
Property Type Single Family Home
Sub Type Detached
Listing Status Sold
Purchase Type For Sale
Square Footage 3,680 sqft
Price per Sqft $230
Subdivision Marling Farms
MLS Listing ID MDQA145756
Sold Date 01/13/21
Style Other
Bedrooms 3
Full Baths 3
HOA Fees $8/ann
HOA Y/N Y
Abv Grd Liv Area 3,680
Originating Board BRIGHT
Year Built 1966
Annual Tax Amount $5,708
Tax Year 2020
Lot Size 0.494 Acres
Acres 0.49
Property Description
This home sits just feet from the water with wide open views of Prospect Bay. Conveniently located close to restaurants, fishing, crabbing and all the fun waterfront living provides. The home is a unique U shaped rancher with an open floor plan. Tray ceilings, built in speakers, boat bar, large kitchen with an island and a separate entrance mud room are a few of the features offered in this home. The primary bedroom has a huge attached walk in closet that leads to a primary bath and walk in primary shower. The florida room has heat and air for year round enjoyment waterside. The florida room also boasts a large bar made from a local boat transom. The pier has an 8k boat lift, a jet ski lift, water and electric as well as a fish cleaning station.
Location
State MD
County Queen Annes
Zoning NC-20
Direction East
Rooms
Other Rooms Kitchen, Sun/Florida Room
Main Level Bedrooms 3
Interior
Interior Features Bar, Carpet, Ceiling Fan(s), Combination Kitchen/Dining, Crown Moldings, Dining Area, Entry Level Bedroom, Floor Plan - Open, Kitchen - Eat-In, Kitchen - Island, Primary Bath(s), Primary Bedroom - Bay Front, Walk-in Closet(s), Wet/Dry Bar
Hot Water Electric
Heating Heat Pump(s)
Cooling Heat Pump(s)
Flooring Carpet, Ceramic Tile, Laminated
Fireplaces Number 1
Equipment Built-In Microwave, Cooktop, Dishwasher, Disposal, Dryer, Dryer - Electric, Dryer - Front Loading, Exhaust Fan, Icemaker, Oven - Self Cleaning, Oven - Single, Oven - Wall, Refrigerator, Stainless Steel Appliances, Washer, Washer - Front Loading, Washer/Dryer Stacked
Furnishings No
Fireplace N
Window Features Double Hung,Screens,Sliding
Appliance Built-In Microwave, Cooktop, Dishwasher, Disposal, Dryer, Dryer - Electric, Dryer - Front Loading, Exhaust Fan, Icemaker, Oven - Self Cleaning, Oven - Single, Oven - Wall, Refrigerator, Stainless Steel Appliances, Washer, Washer - Front Loading, Washer/Dryer Stacked
Heat Source Electric
Laundry Main Floor
Exterior
Exterior Feature Deck(s)
Garage Spaces 2.0
Utilities Available Cable TV, Phone Available
Waterfront Y
Waterfront Description Private Dock Site
Water Access Y
View Bay
Roof Type Shingle
Accessibility No Stairs, 32\"+ wide Doors, 36\"+ wide Halls
Porch Deck(s)
Total Parking Spaces 2
Garage N
Building
Lot Description Bulkheaded, Front Yard, Landscaping, Rear Yard, SideYard(s)
Story 1
Foundation Slab
Sewer Community Septic Tank, Private Septic Tank
Water Well
Architectural Style Other
Level or Stories 1
Additional Building Above Grade, Below Grade
Structure Type Dry Wall
New Construction N
Schools
School District Queen Anne'S County Public Schools
Others
Pets Allowed Y
Senior Community No
Tax ID 1804052404
Ownership Fee Simple
SqFt Source Assessor
Security Features Smoke Detector
Acceptable Financing Conventional, Cash, FHA, VA
Horse Property N
Listing Terms Conventional, Cash, FHA, VA
Financing Conventional,Cash,FHA,VA
Special Listing Condition Standard
Pets Description No Pet Restrictions
Read Less Info
Want to know what your home might be worth? Contact us for a FREE valuation!

Our team is ready to help you sell your home for the highest possible price ASAP

Bought with Mary E Casson • Long & Foster Real Estate, Inc.

"My job is to find and attract mastery-based agents to the office, protect the culture, and make sure everyone is happy! "






