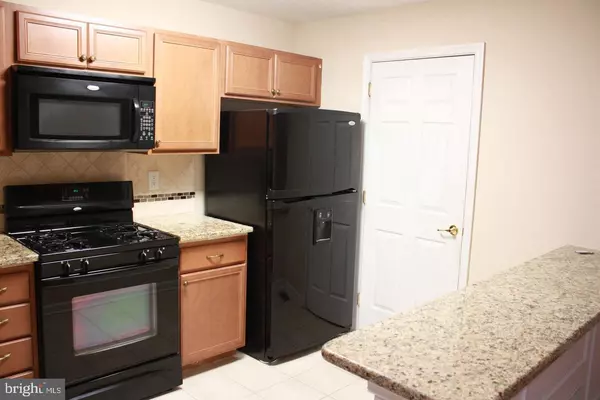$255,000
$250,000
2.0%For more information regarding the value of a property, please contact us for a free consultation.
2 Beds
3 Baths
1,258 SqFt
SOLD DATE : 05/28/2021
Key Details
Sold Price $255,000
Property Type Condo
Sub Type Condo/Co-op
Listing Status Sold
Purchase Type For Sale
Square Footage 1,258 sqft
Price per Sqft $202
Subdivision Byers Station
MLS Listing ID PACT534298
Sold Date 05/28/21
Style Contemporary
Bedrooms 2
Full Baths 2
Half Baths 1
Condo Fees $300/mo
HOA Y/N N
Abv Grd Liv Area 1,258
Originating Board BRIGHT
Year Built 2006
Annual Tax Amount $3,688
Tax Year 2020
Lot Dimensions 0.00 x 0.00
Property Description
This beautiful Byers Station home located in prestigious Downingtown School district, loaded with upgrades and extras. The main floor features NEW hardwood floors. The kitchen upgrades include breakfast nook, double stainless steel sink, gas stove, a garbage disposal, granite counter top, back splash and a large pantry. Upstairs boasts a beautiful master bedroom a personal master bath and a walk in closet. A roomy second bedroom, additional full bath and a laundry room round out the second floor. The whole house is FRESHLY PAINTED. It also has a full basement for additional storage. Byers station features many great amenities including 2 clubhouses, 2 pools, a fitness center, a playground, tennis courts, volleyball court, basketball court, and miles of walking trails. The HOA covers lawn care, snow removal and exterior maintenance for carefree living. Come see this wonderful home and all that Byers Station has to offer.
Location
State PA
County Chester
Area Upper Uwchlan Twp (10332)
Zoning R04
Rooms
Basement Full
Main Level Bedrooms 2
Interior
Interior Features Breakfast Area, Ceiling Fan(s), Chair Railings, Crown Moldings, Dining Area, Family Room Off Kitchen, Floor Plan - Open, Kitchen - Eat-In, Pantry, Recessed Lighting, Stall Shower, Window Treatments, Wood Floors
Hot Water Natural Gas
Heating Forced Air
Cooling Central A/C
Flooring Carpet, Hardwood, Ceramic Tile
Equipment Built-In Microwave, Built-In Range, Dishwasher, Disposal, Dryer, Exhaust Fan, Refrigerator, Washer, Water Heater
Appliance Built-In Microwave, Built-In Range, Dishwasher, Disposal, Dryer, Exhaust Fan, Refrigerator, Washer, Water Heater
Heat Source Natural Gas
Exterior
Garage Spaces 2.0
Amenities Available Basketball Courts, Bike Trail, Club House, Common Grounds, Fitness Center, Party Room, Pool - Outdoor, Recreational Center, Swimming Pool, Tennis Courts, Tot Lots/Playground
Water Access N
Accessibility None
Total Parking Spaces 2
Garage N
Building
Story 2
Sewer Public Sewer
Water Public
Architectural Style Contemporary
Level or Stories 2
Additional Building Above Grade, Below Grade
New Construction N
Schools
Elementary Schools Pickering Valley
Middle Schools Lionville
High Schools Downingtown Hs East Campus
School District Downingtown Area
Others
HOA Fee Include Common Area Maintenance,Snow Removal
Senior Community No
Tax ID 32-04 -0592
Ownership Condominium
Special Listing Condition Standard
Read Less Info
Want to know what your home might be worth? Contact us for a FREE valuation!

Our team is ready to help you sell your home for the highest possible price ASAP

Bought with Abigail Zhou • PGM Real Estate Associates, LLC

"My job is to find and attract mastery-based agents to the office, protect the culture, and make sure everyone is happy! "






