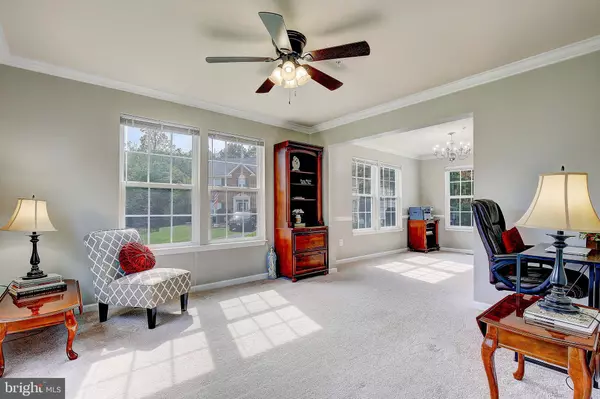$500,000
$499,900
For more information regarding the value of a property, please contact us for a free consultation.
4 Beds
3 Baths
2,289 SqFt
SOLD DATE : 10/19/2021
Key Details
Sold Price $500,000
Property Type Single Family Home
Sub Type Detached
Listing Status Sold
Purchase Type For Sale
Square Footage 2,289 sqft
Price per Sqft $218
Subdivision Brentwood
MLS Listing ID MDCH2003536
Sold Date 10/19/21
Style Colonial
Bedrooms 4
Full Baths 2
Half Baths 1
HOA Fees $50/ann
HOA Y/N Y
Abv Grd Liv Area 2,289
Originating Board BRIGHT
Year Built 2009
Annual Tax Amount $4,330
Tax Year 2021
Lot Size 10,506 Sqft
Acres 0.24
Property Description
Professional Photos coming soon as well. Great 4 bedroom 2.5 bath Colonial located in a very desirable neighborhood of Brentwood with great access to Berry Road for an easy drive to DC or NOVA. Take a step inside to this freshly painted home in excellent condition waiting for you to fall in love. The kitchen offers not only room for your table the added Morning room with a wall of windows allows in natural light and a great view of the woods in the back yard. The family room just off of the kitchen is large and spacious the perfect place to gather to watch some TV and relax. This home offers a formal dining room and living room yet this family uses this flex space for home schooling and would be a great space for your home office! Step up stairs to 4 good sized bedrooms. All freshly painted you will find a place for all of your family! Tons of good closets as well. The Primary bedroom is large and has ample space in the huge walk-in closet. The bathroom is large with a double vanity and tile surround. Step out back to this beautifully done patio with multiple pergolas and follow around to your very own fire pit. Perfect place to relax and private location. Located in a cul-a-sac great for the kiddos to ride their bikes!
Location
State MD
County Charles
Zoning RL
Rooms
Basement Daylight, Full, Outside Entrance, Rear Entrance, Unfinished
Interior
Interior Features Attic, Breakfast Area, Carpet, Ceiling Fan(s), Dining Area, Family Room Off Kitchen, Floor Plan - Open, Kitchen - Eat-In, Kitchen - Island, Kitchen - Table Space, Upgraded Countertops, Walk-in Closet(s)
Hot Water Electric
Heating Heat Pump(s)
Cooling Ceiling Fan(s), Central A/C
Equipment Dishwasher, Dryer, Microwave, Refrigerator, Washer
Appliance Dishwasher, Dryer, Microwave, Refrigerator, Washer
Heat Source Natural Gas
Exterior
Garage Garage - Front Entry
Garage Spaces 2.0
Water Access N
Accessibility None
Attached Garage 2
Total Parking Spaces 2
Garage Y
Building
Story 3
Foundation Concrete Perimeter
Sewer Public Sewer
Water Public
Architectural Style Colonial
Level or Stories 3
Additional Building Above Grade, Below Grade
New Construction N
Schools
Elementary Schools William A. Diggs
Middle Schools Theodore G. Davis
High Schools Maurice J. Mcdonough
School District Charles County Public Schools
Others
Senior Community No
Tax ID 0906327486
Ownership Fee Simple
SqFt Source Assessor
Special Listing Condition Standard
Read Less Info
Want to know what your home might be worth? Contact us for a FREE valuation!

Our team is ready to help you sell your home for the highest possible price ASAP

Bought with Caroline M Hersh • Pearson Smith Realty, LLC

"My job is to find and attract mastery-based agents to the office, protect the culture, and make sure everyone is happy! "






