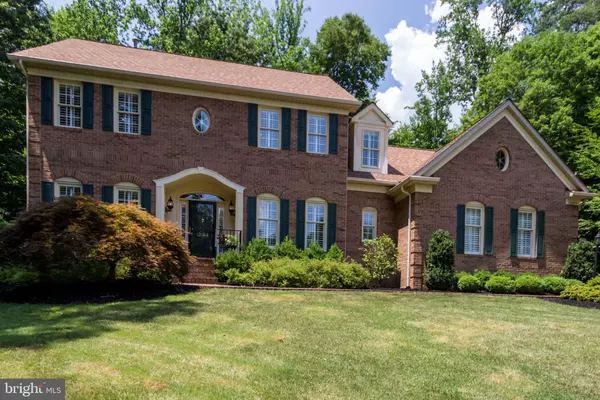$595,000
$579,900
2.6%For more information regarding the value of a property, please contact us for a free consultation.
4 Beds
4 Baths
2,654 SqFt
SOLD DATE : 07/06/2020
Key Details
Sold Price $595,000
Property Type Single Family Home
Sub Type Detached
Listing Status Sold
Purchase Type For Sale
Square Footage 2,654 sqft
Price per Sqft $224
Subdivision Meadowbrook Woods
MLS Listing ID VAPW493582
Sold Date 07/06/20
Style Traditional
Bedrooms 4
Full Baths 2
Half Baths 2
HOA Fees $64/mo
HOA Y/N Y
Abv Grd Liv Area 2,654
Originating Board BRIGHT
Year Built 1996
Annual Tax Amount $5,956
Tax Year 2020
Lot Size 0.494 Acres
Acres 0.49
Property Description
ONE-OF-A-KIND CUSTOM MIKE GARCIA HOME, LOVINGLY MAINTAINED, ON PRIVATE CUL-DE-SAC LOT IN SOUGHT-AFTER MEADOWBROOK WOODS. THE TWO LEVEL FOYER AND RICH HARDWOODS GREET YOU AS YOU ENTER. TO YOUR LEFT, A GLASS FRENCH DOORED OFFICE OR SITTING ROOM, PERFECT FOR TELEWORKING FROM HOME. TO YOUR RIGHT, THE GLASS FRENCH DOORED DINING ROOM WITH PLENTY OF SPACE FOR LARGE FURNITURE. STRAIGHT AHEAD IS THE INFORMAL LIVING SPACE WITH FAMILY ROOM, CASUAL DINING AND KITCHEN. FAMILY ROOM IS WARMED BY WOOD BURNING FIREPLACE THAT CAN EASILY BE CONVERTED BACK TO GAS BURNING. THE CASUAL DINING AREA HAS FRENCH DOORS LEADING TO THE DECK OVERLOOKING THE SHADY AND VERY PRIVATE FENCED BACK YARD. THE KITCHEN IS A CHEF'S DREAM WITH STATE OF THE ART APPLIANCES AND PLENTY OF CABINETS, PLUS A CHARMING GLASS-DOORED PANTRY CLOSET. NEAR THE KITCHEN IS THE GARAGE ENTRY WITH ADDITIONAL STORAGE CLOSET, PLUS THE LAUNDRY WHICH ADJOINS ONE OF THE TWO MAIN LEVEL POWDER ROOMS. THE SECOND POWDER ROOM IS LOCATED AT THE OTHER SIDE OF THE MAIN LEVEL. UPSTAIRS YOU WILL FIND FOUR GENEROUSLY SIZED BEDROOMS, ALL WITH RECESSED LIGHTING AND CROWN MOLDINGS. THE MASTER BEDROOM HAS A TRAY CEILING AND WALK IN CLOSET, AND ADJOINS THE GORGEOUS MASTER BATH WITH MARBLE FLOOR AND GRANITE COUNTERS. MASTER BATH ALSO HAS ANOTHER WALK-IN CLOSET, PLUS A SEPARATE WATER CLOSET WITH SHOWER. BEDROOMS 2 AND 3 HAVE WALK IN CLOSETS. THE LOWER LEVEL IS UNFINISHED WITH A BATHROOM ROUGH-IN AND A WALK-UP EXIT. THE BACKYARD IS FULLY FENCED AND PRIVATE. THE GARAGE HAS 3 BAYS, THE CENTER GARAGE DOOR IS EXTRA TALL FOR LARGER VEHICLES. MEADOWBROOK WOODS IS A TERRIFIC COMMUNITY AND HAS A LIFEGUARDED OUTDOOR POOL AND SUMMER SWIM TEAM (THE MEADOWBROOK MAKOS). HURRY, THIS AMAZING HOME WON'T LAST.
Location
State VA
County Prince William
Zoning R2
Direction East
Rooms
Other Rooms Living Room, Dining Room, Primary Bedroom, Bedroom 2, Bedroom 3, Bedroom 4, Kitchen, Family Room, Basement, Foyer, Laundry, Bathroom 2, Primary Bathroom, Half Bath
Basement Side Entrance, Connecting Stairway, Unfinished, Rough Bath Plumb
Interior
Interior Features Attic, Breakfast Area, Family Room Off Kitchen, Dining Area, Primary Bath(s), Wainscotting, Wood Floors, Floor Plan - Open, Combination Kitchen/Living, Crown Moldings, Formal/Separate Dining Room, Kitchen - Eat-In, Kitchen - Gourmet, Kitchen - Island, Kitchen - Table Space, Pantry, Recessed Lighting, Skylight(s), Soaking Tub, Walk-in Closet(s)
Hot Water Natural Gas
Heating Heat Pump(s)
Cooling Central A/C
Fireplaces Number 1
Fireplaces Type Wood
Equipment Dishwasher, Disposal, Instant Hot Water, Microwave, Oven/Range - Gas, Refrigerator, Water Heater
Fireplace Y
Appliance Dishwasher, Disposal, Instant Hot Water, Microwave, Oven/Range - Gas, Refrigerator, Water Heater
Heat Source Natural Gas
Laundry Main Floor
Exterior
Garage Garage - Side Entry, Garage Door Opener
Garage Spaces 3.0
Fence Rear, Fully
Amenities Available Basketball Courts, Party Room, Pool - Outdoor, Tennis Courts, Tot Lots/Playground
Water Access N
Roof Type Architectural Shingle
Accessibility None
Attached Garage 3
Total Parking Spaces 3
Garage Y
Building
Lot Description Backs to Trees, Cul-de-sac, Landscaping, Private, Secluded
Story 3
Sewer Public Sewer
Water Public
Architectural Style Traditional
Level or Stories 3
Additional Building Above Grade, Below Grade
New Construction N
Schools
Elementary Schools Marshall
Middle Schools Benton
High Schools Charles J. Colgan Senior
School District Prince William County Public Schools
Others
Pets Allowed Y
HOA Fee Include Common Area Maintenance,Trash,Pool(s)
Senior Community No
Tax ID 7893-60-6478
Ownership Fee Simple
SqFt Source Assessor
Special Listing Condition Standard
Pets Description No Pet Restrictions
Read Less Info
Want to know what your home might be worth? Contact us for a FREE valuation!

Our team is ready to help you sell your home for the highest possible price ASAP

Bought with Scott A Bush • CENTURY 21 New Millennium

"My job is to find and attract mastery-based agents to the office, protect the culture, and make sure everyone is happy! "






