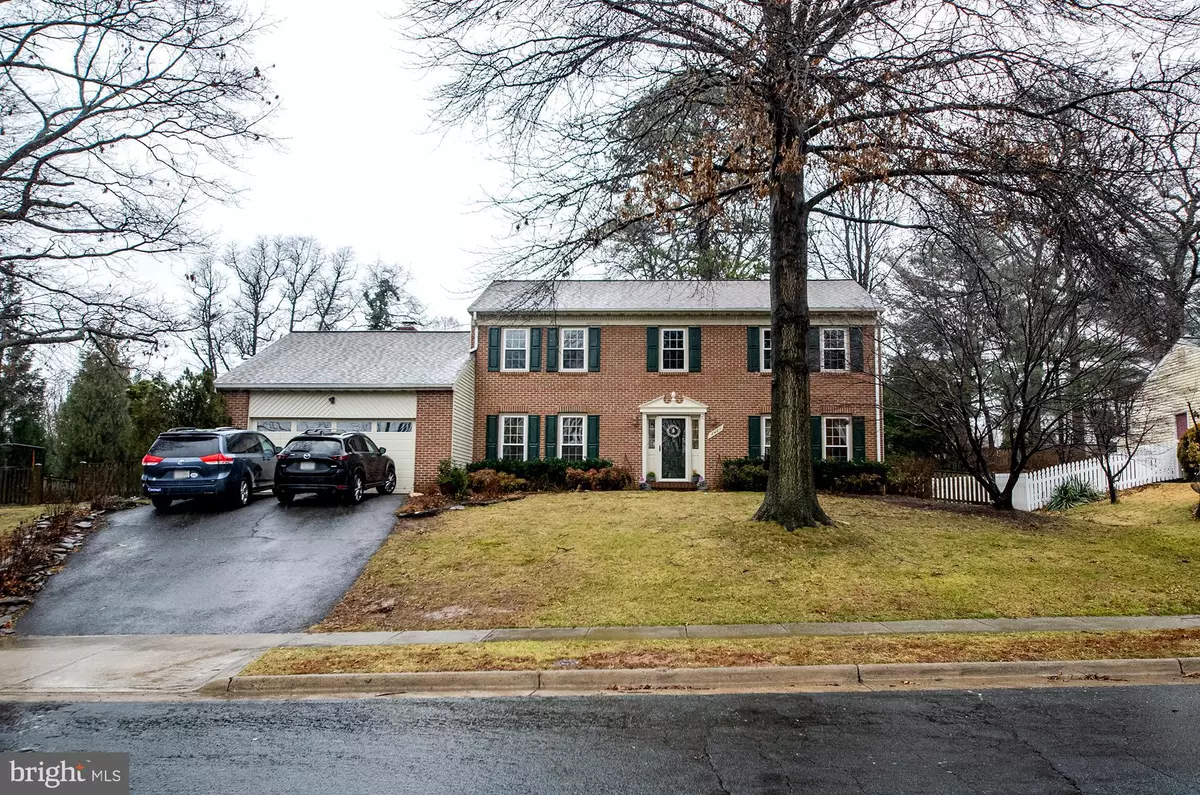$1,135,126
$1,025,000
10.7%For more information regarding the value of a property, please contact us for a free consultation.
4 Beds
4 Baths
3,358 SqFt
SOLD DATE : 03/03/2022
Key Details
Sold Price $1,135,126
Property Type Single Family Home
Sub Type Detached
Listing Status Sold
Purchase Type For Sale
Square Footage 3,358 sqft
Price per Sqft $338
Subdivision None Available
MLS Listing ID VAFX2046240
Sold Date 03/03/22
Style Colonial
Bedrooms 4
Full Baths 3
Half Baths 1
HOA Y/N N
Abv Grd Liv Area 2,358
Originating Board BRIGHT
Year Built 1984
Annual Tax Amount $13,304
Tax Year 2021
Lot Size 0.332 Acres
Acres 0.33
Property Description
**Offer deadline is Monday 2/7 at 12:00pm.** Gorgeous completely renovated kitchen with island and high end appliances open to dining room and family room! Family room with wood burning fireplace walks out to expansive deck including cozy covered deck (which could easily become a screened in porch section). Large fully fenced yard is perfect for play and entertaining! Primary bedroom with ensuite bath and walk in closet. The other 3 bedrooms are all a nice size with lots of windows. Fully finished lower level includes a rec room, newer full bath, den and a custom bar with beverage fridges and a kegerator! Oversized two car garage with extra storage. Extensive professionally planned landscaping to enjoy this spring and summer! Great walk score! Enjoy everything the town of Vienna has to offer! **Updates include: Fresh paint and new carpet 2/2022, Kitchen complete renovation 2016, furnace & HVAC 2015, new water heater 2019, new windows 2013, new roof 2013, new washer 2021, new dryer 2019, basement renovation including new bathroom 2012**Don't miss this one!
Location
State VA
County Fairfax
Zoning 903
Rooms
Other Rooms Living Room, Dining Room, Primary Bedroom, Bedroom 2, Bedroom 3, Bedroom 4, Kitchen, Family Room, Den, Laundry, Office, Recreation Room, Bathroom 2, Primary Bathroom
Basement Daylight, Partial, Fully Finished, Improved
Interior
Interior Features Bar, Built-Ins, Carpet, Ceiling Fan(s), Combination Dining/Living, Combination Kitchen/Dining, Family Room Off Kitchen, Floor Plan - Open, Floor Plan - Traditional, Formal/Separate Dining Room, Kitchen - Eat-In, Kitchen - Gourmet, Kitchen - Island, Pantry, Primary Bath(s), Recessed Lighting, Upgraded Countertops, Walk-in Closet(s), Window Treatments, Wood Floors
Hot Water Electric
Heating Heat Pump(s)
Cooling Central A/C
Fireplaces Number 1
Fireplaces Type Brick, Fireplace - Glass Doors, Mantel(s)
Equipment Cooktop, Dishwasher, Disposal, Dryer, Exhaust Fan, Icemaker, Microwave, Oven - Wall, Range Hood, Refrigerator, Stainless Steel Appliances, Washer, Water Heater
Fireplace Y
Appliance Cooktop, Dishwasher, Disposal, Dryer, Exhaust Fan, Icemaker, Microwave, Oven - Wall, Range Hood, Refrigerator, Stainless Steel Appliances, Washer, Water Heater
Heat Source Electric
Exterior
Garage Garage - Front Entry, Additional Storage Area, Garage Door Opener, Inside Access
Garage Spaces 2.0
Water Access N
Accessibility None
Attached Garage 2
Total Parking Spaces 2
Garage Y
Building
Story 3
Foundation Concrete Perimeter
Sewer Public Sewer
Water Public
Architectural Style Colonial
Level or Stories 3
Additional Building Above Grade, Below Grade
New Construction N
Schools
Elementary Schools Louise Archer
Middle Schools Thoreau
High Schools Madison
School District Fairfax County Public Schools
Others
Senior Community No
Tax ID NO TAX RECORD
Ownership Fee Simple
SqFt Source Assessor
Special Listing Condition Standard
Read Less Info
Want to know what your home might be worth? Contact us for a FREE valuation!

Our team is ready to help you sell your home for the highest possible price ASAP

Bought with Nikki Nabi • Samson Properties

"My job is to find and attract mastery-based agents to the office, protect the culture, and make sure everyone is happy! "






