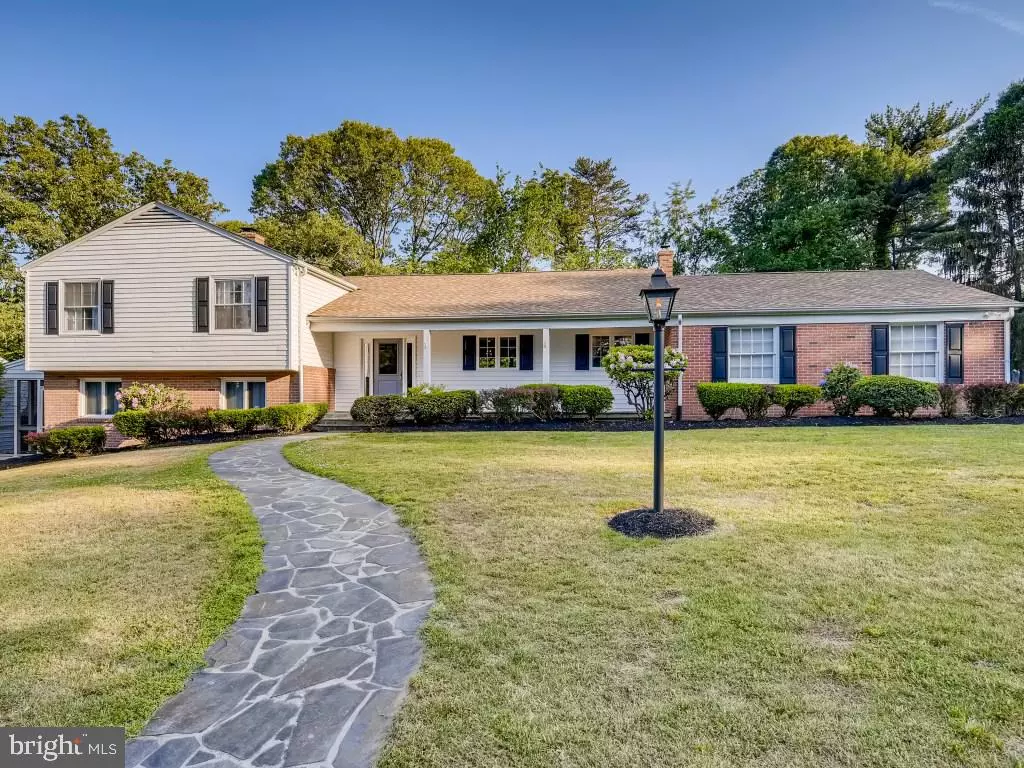$839,000
$819,000
2.4%For more information regarding the value of a property, please contact us for a free consultation.
4 Beds
3 Baths
3,462 SqFt
SOLD DATE : 07/23/2021
Key Details
Sold Price $839,000
Property Type Single Family Home
Sub Type Detached
Listing Status Sold
Purchase Type For Sale
Square Footage 3,462 sqft
Price per Sqft $242
Subdivision Chartwell On The Severn
MLS Listing ID MDAA468368
Sold Date 07/23/21
Style Split Level
Bedrooms 4
Full Baths 3
HOA Y/N N
Abv Grd Liv Area 2,790
Originating Board BRIGHT
Year Built 1962
Annual Tax Amount $6,119
Tax Year 2020
Lot Size 0.345 Acres
Acres 0.34
Property Description
Not just a house, a lifestyle. A beautiful place to call home. This captivating split affords a versatile layout which would wonderfully accommodate a variety of lifestyles and families. Main level has been fully renovated with an open layout, tasteful mouldings, new windows and doors, new hardwoods, recessed lighting, decorator chrome fixtures and a gourmet kitchen that you will love! The kitchen begins with white Kraftmaid cabinetry topped with a rich slab of granite and white farm sink. Plenty of built-ins to make storage a breeze, a place for everything! The huge dining island is the entertainment hub of this luxury home. Plenty of space for gathering loved ones and storing everything you need to prepare amazing everyday meals and special holiday feasts! Did I mention the KitchenAid appliance package in stainless steel? The French door, counter depth refrigerator has a place for everything, D/W features a window and lighted interior along with many cleaning options, built-in under counter beverage refrigerator keeps all your favorite drinks right at your fingertips! Electric wall oven and built-in microwave/convention oven, too! And to finish off this gourmet kitchen is a commercial Wolf range, natural gas cooking to please the fussiest baker and finesse the most discriminating chef! Upper level with original hardwoods, newly refinish ed and they are gorgeous! Renovated main bath that just wows with custom tile, sparkling glass doors, a new bath tub and shiplap painted in the loveliest color. Decorator lighting and granite top vanity. Two adjacent bedrooms and primary bedroom suite complete this level. Primary bath is newly finished with luxury rain shower, custom tile, vanity, a spa at home. Lower level one opens to a spacious great/family room with brick fireplace and new carpet. Adjoining screened Florida room would be the perfect spot to relax with a cup of tea after a long day. Fourth bedroom, refreshed full bath and laundry room complete this level. Could be an au pair suite/in law quarters/teenager's dream! Step down one more level to new plush carpet and another large room with endless possibilities!! New HVAC and high efficiency water heater too!! Check out the natural gas coach light in front yard. Seller requests that closing be done by Mid-Atlantic Settlement Svcs.
Location
State MD
County Anne Arundel
Zoning R2
Rooms
Basement Connecting Stairway, Daylight, Partial, Windows, Improved
Interior
Interior Features Carpet, Dining Area, Family Room Off Kitchen, Floor Plan - Open, Kitchen - Gourmet, Kitchen - Island, Primary Bath(s), Recessed Lighting, Tub Shower, Upgraded Countertops, Wood Floors
Hot Water Electric, 60+ Gallon Tank
Heating Forced Air
Cooling Central A/C, Heat Pump(s)
Flooring Carpet, Hardwood, Ceramic Tile
Fireplaces Number 1
Fireplaces Type Wood
Equipment Built-In Microwave, Dishwasher, Disposal, Dryer, Exhaust Fan, Oven - Double, Oven/Range - Electric, Range Hood, Refrigerator, Stainless Steel Appliances, Washer, Water Heater - High-Efficiency, Commercial Range
Fireplace Y
Appliance Built-In Microwave, Dishwasher, Disposal, Dryer, Exhaust Fan, Oven - Double, Oven/Range - Electric, Range Hood, Refrigerator, Stainless Steel Appliances, Washer, Water Heater - High-Efficiency, Commercial Range
Heat Source Electric
Laundry Lower Floor
Exterior
Garage Garage - Side Entry, Garage Door Opener, Inside Access
Garage Spaces 6.0
Waterfront N
Water Access N
View Garden/Lawn, Trees/Woods
Roof Type Asphalt
Accessibility None
Attached Garage 2
Total Parking Spaces 6
Garage Y
Building
Story 4
Sewer Community Septic Tank, Private Septic Tank
Water Public
Architectural Style Split Level
Level or Stories 4
Additional Building Above Grade, Below Grade
New Construction N
Schools
Elementary Schools Benfield
Middle Schools Severna Park
High Schools Severna Park
School District Anne Arundel County Public Schools
Others
Pets Allowed Y
Senior Community No
Tax ID 020318008377525
Ownership Fee Simple
SqFt Source Assessor
Acceptable Financing Cash, Conventional, VA
Horse Property N
Listing Terms Cash, Conventional, VA
Financing Cash,Conventional,VA
Special Listing Condition Standard
Pets Description No Pet Restrictions
Read Less Info
Want to know what your home might be worth? Contact us for a FREE valuation!

Our team is ready to help you sell your home for the highest possible price ASAP

Bought with Maria L Kostkowski • Keller Williams Flagship of Maryland

"My job is to find and attract mastery-based agents to the office, protect the culture, and make sure everyone is happy! "






