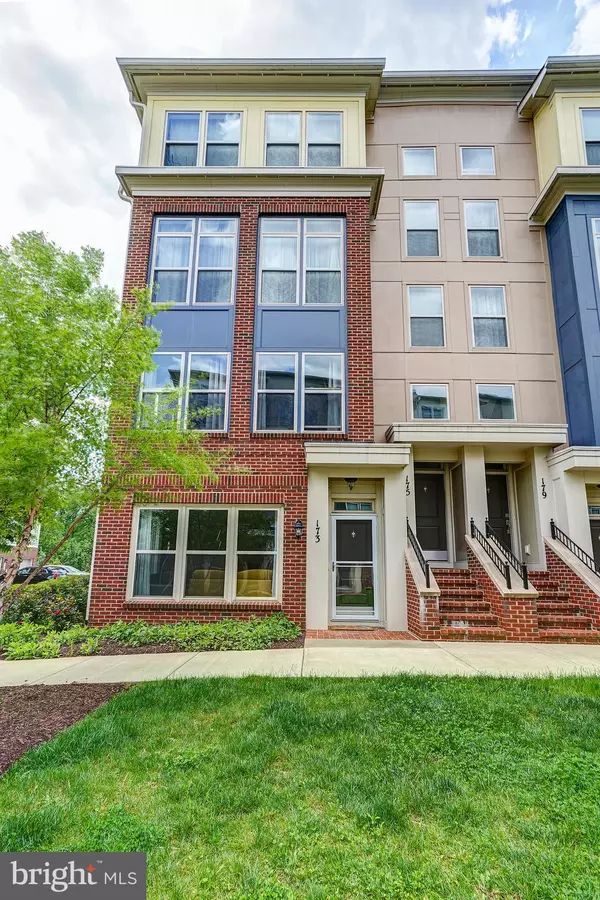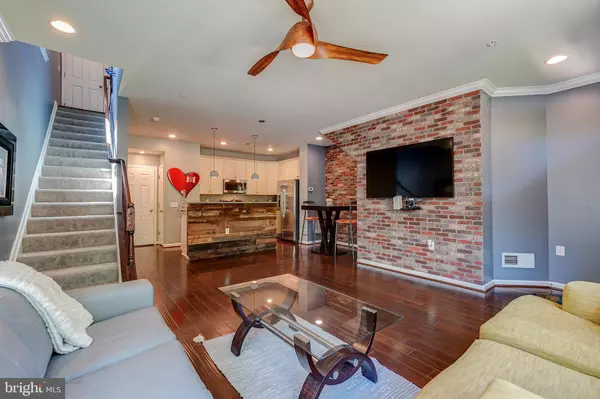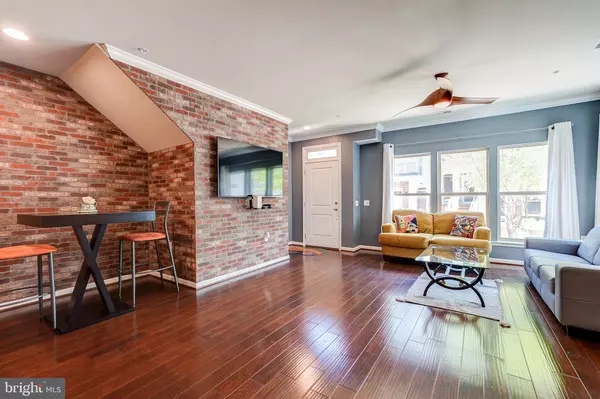$560,000
$559,000
0.2%For more information regarding the value of a property, please contact us for a free consultation.
3 Beds
3 Baths
1,713 SqFt
SOLD DATE : 06/30/2022
Key Details
Sold Price $560,000
Property Type Condo
Sub Type Condo/Co-op
Listing Status Sold
Purchase Type For Sale
Square Footage 1,713 sqft
Price per Sqft $326
Subdivision Crown
MLS Listing ID MDMC2051852
Sold Date 06/30/22
Style Colonial
Bedrooms 3
Full Baths 2
Half Baths 1
Condo Fees $300/mo
HOA Y/N N
Abv Grd Liv Area 1,713
Originating Board BRIGHT
Year Built 2015
Annual Tax Amount $6,407
Tax Year 2021
Property Description
RARELY AVAILABLE! End unit, 2-level condo in the heart of desirable & affluent Downtown Crown! This unit offers: corner windows maximizing light & views; exposed brick in open living room creating warmth & texture; improved Kitchen with stainless applncs, granite, backsplash; island w/ distressed barnwood & cozy dining nook for your table! Kitchen leads to 1-car, updated & improved garage with custom built-ins & garage floor mat. Upstairs the sizable Primary Suite has his & her closets & fireplace which leads to upgraded Primary Bath wtih framless shower & dual vanity! Bedrooms 2 & 3 view trees, one with balcony & storage! Other features include: hardwood flooring, new carpet, designer ceiling fans, moldings, & upper level laundry! With a high "walking score" it's steps to grocery, gym, banks, shopping & upscale dining! Join the newest jewel to the Crown, "The Retreat" clubhouse--pools, tennis, expansive decks & even yoga classes! Easy access to I-270 & MD 200! LOCATION!
Location
State MD
County Montgomery
Zoning U
Rooms
Other Rooms Living Room, Primary Bedroom, Bedroom 2, Bedroom 3, Kitchen, Bathroom 2, Primary Bathroom, Half Bath
Interior
Interior Features Floor Plan - Open, Kitchen - Island, Kitchen - Table Space, Recessed Lighting, Sprinkler System, Stall Shower, Tub Shower, Wood Floors, Carpet, Ceiling Fan(s), Crown Moldings, Primary Bath(s)
Hot Water Natural Gas
Heating Forced Air
Cooling Ceiling Fan(s), Central A/C
Flooring Engineered Wood
Equipment Built-In Microwave, Dishwasher, Disposal, Oven/Range - Gas, Stainless Steel Appliances, Refrigerator, Icemaker, Washer, Dryer
Appliance Built-In Microwave, Dishwasher, Disposal, Oven/Range - Gas, Stainless Steel Appliances, Refrigerator, Icemaker, Washer, Dryer
Heat Source Natural Gas
Laundry Upper Floor
Exterior
Exterior Feature Balcony
Garage Garage - Rear Entry, Garage Door Opener
Garage Spaces 2.0
Utilities Available Electric Available, Natural Gas Available
Amenities Available Common Grounds, Other
Water Access N
View Courtyard, Trees/Woods
Roof Type Asphalt
Accessibility None
Porch Balcony
Attached Garage 1
Total Parking Spaces 2
Garage Y
Building
Lot Description Backs - Open Common Area, Backs to Trees, Corner, Landscaping, SideYard(s)
Story 2
Foundation Other
Sewer No Septic System
Water Public
Architectural Style Colonial
Level or Stories 2
Additional Building Above Grade, Below Grade
New Construction N
Schools
Elementary Schools Rosemont
Middle Schools Forest Oak
High Schools Gaithersburg
School District Montgomery County Public Schools
Others
Pets Allowed Y
HOA Fee Include Common Area Maintenance,Management,Reserve Funds,Snow Removal,Trash,Other
Senior Community No
Tax ID 160903769618
Ownership Condominium
Special Listing Condition Standard
Pets Description Dogs OK, Cats OK
Read Less Info
Want to know what your home might be worth? Contact us for a FREE valuation!

Our team is ready to help you sell your home for the highest possible price ASAP

Bought with David DeSantis • TTR Sotheby's International Realty

"My job is to find and attract mastery-based agents to the office, protect the culture, and make sure everyone is happy! "






