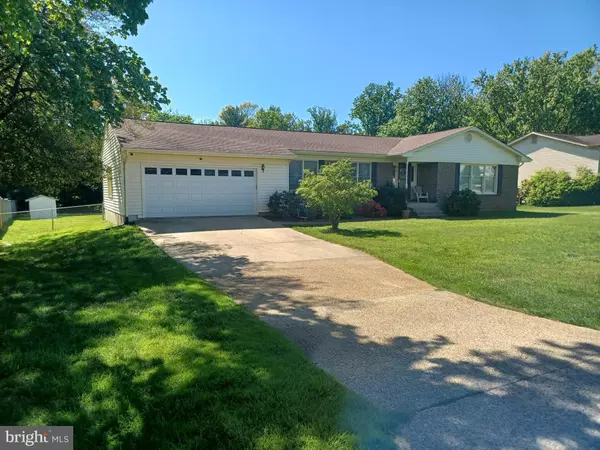$578,000
$589,900
2.0%For more information regarding the value of a property, please contact us for a free consultation.
4 Beds
3 Baths
3,582 SqFt
SOLD DATE : 07/22/2022
Key Details
Sold Price $578,000
Property Type Single Family Home
Sub Type Detached
Listing Status Sold
Purchase Type For Sale
Square Footage 3,582 sqft
Price per Sqft $161
Subdivision Peach Orchard Heights
MLS Listing ID MDMC2051926
Sold Date 07/22/22
Style Ranch/Rambler
Bedrooms 4
Full Baths 2
Half Baths 1
HOA Y/N N
Abv Grd Liv Area 1,882
Originating Board BRIGHT
Year Built 1985
Annual Tax Amount $5,127
Tax Year 2022
Lot Size 0.706 Acres
Acres 0.71
Property Description
Back on the market. Beautiful brick front 4 bedroom, 2.5 bath rambler, built in 1985 (no LBP) on quiet street with lots of on street parking. Over 3,500 finished square feet, newer roof, HVAC,HWH, close to schools, shopping, restaurants,ICC,commuter lot to S.S. Metro,BWI airport, etc... Sundeck and screened porch w/ ceiling fan overlooking .7 acre fully fenced flag lot with shed, double gate, perfect for vegetable garden or just playing ball. The interior boasts oversized 2 car garage w/ nook for motorcycle or bikes, access to floored attic, main level laundry room,large table space kitchen w/ample cabinets, formal light filled living room, dedicated dining room, 3 main level large bedrooms each w/ ceiling fans and 2 full baths, double insulated windows, much new paint,family room just off kitchen w/ fireplace and heatilator and blower, leads to sundeck, porch and private backyard. Large basement is great for entertaining w/wet bar, space for theatre room, pool table space room, 1 bedroom and bath,2 sump pumps,lots of storage and a work room to die for!!!
Close to Maydale Nature Center, ball fields, Good Hope Rec center, walking paths and much much more.
Location
State MD
County Montgomery
Zoning RE1
Rooms
Basement Daylight, Partial, Fully Finished, Workshop, Sump Pump, Space For Rooms, Shelving, Interior Access, Heated
Main Level Bedrooms 3
Interior
Interior Features Carpet, Ceiling Fan(s), Entry Level Bedroom, Family Room Off Kitchen, Floor Plan - Traditional, Formal/Separate Dining Room, Kitchen - Country, Kitchen - Table Space, Wood Stove
Hot Water Electric
Heating Heat Pump(s)
Cooling Ceiling Fan(s), Central A/C, Heat Pump(s)
Flooring Carpet, Vinyl
Fireplaces Number 1
Fireplaces Type Heatilator, Wood
Equipment Dishwasher, Disposal, Dryer - Electric, Exhaust Fan, Oven/Range - Electric, Range Hood, Refrigerator, Washer
Furnishings No
Fireplace Y
Appliance Dishwasher, Disposal, Dryer - Electric, Exhaust Fan, Oven/Range - Electric, Range Hood, Refrigerator, Washer
Heat Source Electric
Laundry Main Floor
Exterior
Exterior Feature Deck(s), Porch(es), Enclosed
Garage Garage - Rear Entry, Garage - Front Entry, Additional Storage Area, Garage Door Opener, Oversized
Garage Spaces 10.0
Fence Fully
Utilities Available Cable TV Available, Electric Available, Sewer Available
Waterfront N
Water Access N
Roof Type Shingle,Fiberglass
Street Surface Paved
Accessibility >84\" Garage Door
Porch Deck(s), Porch(es), Enclosed
Road Frontage City/County
Attached Garage 2
Total Parking Spaces 10
Garage Y
Building
Lot Description Cleared, Flag, Front Yard, Landscaping, No Thru Street, Open, Private, Rear Yard
Story 2
Foundation Slab
Sewer Public Sewer
Water Public
Architectural Style Ranch/Rambler
Level or Stories 2
Additional Building Above Grade, Below Grade
Structure Type Dry Wall
New Construction N
Schools
Elementary Schools Cloverly
Middle Schools Briggs Chaney
High Schools Paint Branch
School District Montgomery County Public Schools
Others
Pets Allowed Y
Senior Community No
Tax ID 160502357113
Ownership Fee Simple
SqFt Source Assessor
Acceptable Financing Cash, Conventional, FHA, VA
Horse Property N
Listing Terms Cash, Conventional, FHA, VA
Financing Cash,Conventional,FHA,VA
Special Listing Condition Standard
Pets Description No Pet Restrictions
Read Less Info
Want to know what your home might be worth? Contact us for a FREE valuation!

Our team is ready to help you sell your home for the highest possible price ASAP

Bought with William H Williams • HomeSmart

"My job is to find and attract mastery-based agents to the office, protect the culture, and make sure everyone is happy! "






