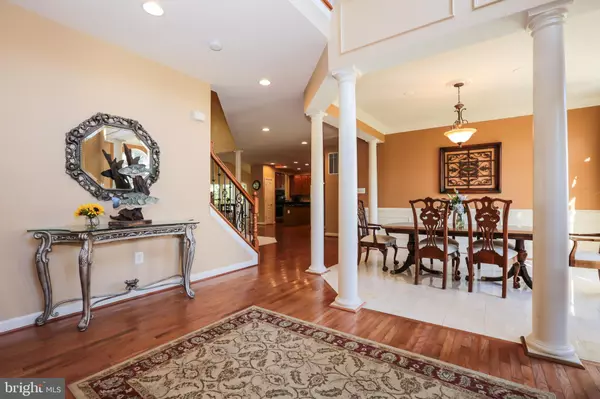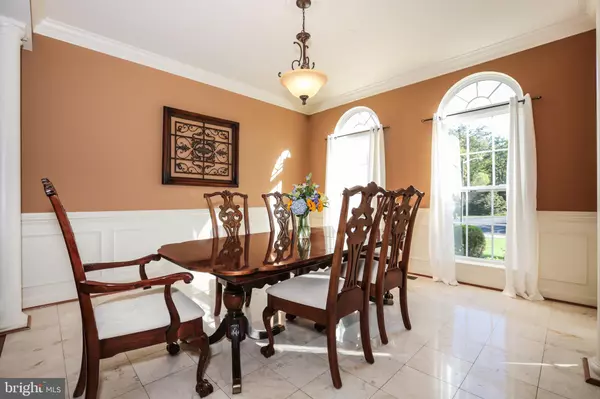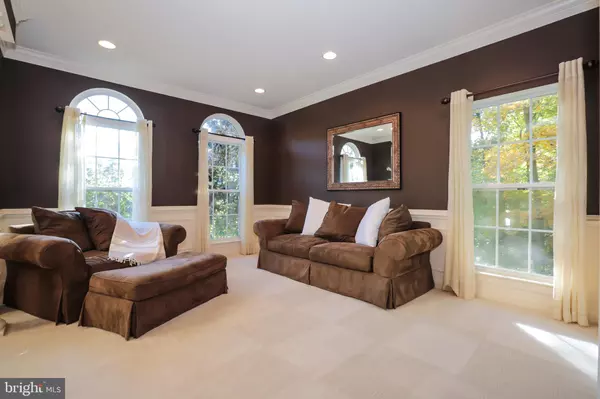$735,000
$729,900
0.7%For more information regarding the value of a property, please contact us for a free consultation.
4 Beds
4 Baths
4,049 SqFt
SOLD DATE : 11/23/2020
Key Details
Sold Price $735,000
Property Type Single Family Home
Sub Type Detached
Listing Status Sold
Purchase Type For Sale
Square Footage 4,049 sqft
Price per Sqft $181
Subdivision Gateway Oaks
MLS Listing ID VAPW506860
Sold Date 11/23/20
Style Contemporary
Bedrooms 4
Full Baths 3
Half Baths 1
HOA Fees $33/ann
HOA Y/N Y
Abv Grd Liv Area 3,309
Originating Board BRIGHT
Year Built 2005
Annual Tax Amount $7,367
Tax Year 2020
Lot Size 1.069 Acres
Acres 1.07
Property Description
**OPEN HOUSE ON SUNDAY (10/18) 1-3PM.**Looking for privacy on a cul-de-sac? We present to you a one of kind estate home in the Gateway Oaks community. This pristine home includes 4 bedrooms, 3.5 bathrooms on 3 finished levels, two-car side load garage with an open concept floor plan. This home sits on a cul-de-sac with 1.07 acres backing to the trees for privacy. The main level offers a gorgeous gourmet kitchen with cherry cabinets, stainless-steel appliances, granite countertops, large island, and huge morning room with views of the woods. We checked the box with cathedral ceilings in the family room with a cozy gas fireplace and wonderful views of the private lot. Upstairs offers a luxurious owners suite with double vanities, updated oversized shower, spacious soak tub, and a huge walk-in closet. The fully finished basement includes a wet bar, recreation room, full bathroom and unfinished storage area. Walk-up to the spacious deck. Professionally landscaped. Conveniently located near shopping and restaurants. Easy access to Route 15, Route 29, and I-66.
Location
State VA
County Prince William
Zoning SR1
Rooms
Basement Connecting Stairway, Fully Finished, Rear Entrance, Space For Rooms, Walkout Stairs
Interior
Interior Features Breakfast Area, Carpet, Ceiling Fan(s), Chair Railings, Crown Moldings, Dining Area, Family Room Off Kitchen, Floor Plan - Open, Formal/Separate Dining Room, Kitchen - Gourmet, Kitchen - Island, Recessed Lighting, Upgraded Countertops, Walk-in Closet(s), Water Treat System, Wood Floors, Window Treatments
Hot Water Electric
Heating Forced Air
Cooling Ceiling Fan(s), Central A/C
Flooring Carpet, Ceramic Tile, Hardwood
Fireplaces Number 1
Fireplaces Type Mantel(s), Gas/Propane
Equipment Dishwasher, Disposal, Dryer, Cooktop, Microwave, Oven - Double, Refrigerator, Washer
Fireplace Y
Appliance Dishwasher, Disposal, Dryer, Cooktop, Microwave, Oven - Double, Refrigerator, Washer
Heat Source Propane - Owned
Laundry Main Floor
Exterior
Exterior Feature Deck(s)
Garage Garage - Side Entry, Garage Door Opener
Garage Spaces 2.0
Water Access N
View Scenic Vista, Trees/Woods
Accessibility None
Porch Deck(s)
Attached Garage 2
Total Parking Spaces 2
Garage Y
Building
Lot Description Backs to Trees, Landscaping, Front Yard, Premium, Private, Trees/Wooded
Story 3
Sewer Public Sewer
Water Well
Architectural Style Contemporary
Level or Stories 3
Additional Building Above Grade, Below Grade
Structure Type 9'+ Ceilings,Cathedral Ceilings,Vaulted Ceilings
New Construction N
Schools
School District Prince William County Public Schools
Others
Pets Allowed N
HOA Fee Include Road Maintenance,Snow Removal,Trash
Senior Community No
Tax ID 7197-93-9642
Ownership Fee Simple
SqFt Source Assessor
Horse Property N
Special Listing Condition Standard
Read Less Info
Want to know what your home might be worth? Contact us for a FREE valuation!

Our team is ready to help you sell your home for the highest possible price ASAP

Bought with Mandeep S Mokha • Century 21 Redwood Realty

"My job is to find and attract mastery-based agents to the office, protect the culture, and make sure everyone is happy! "






