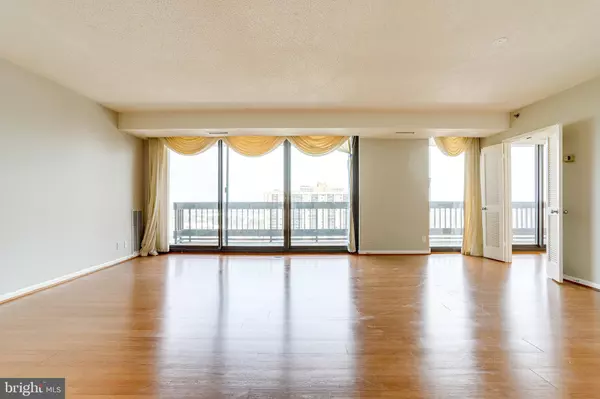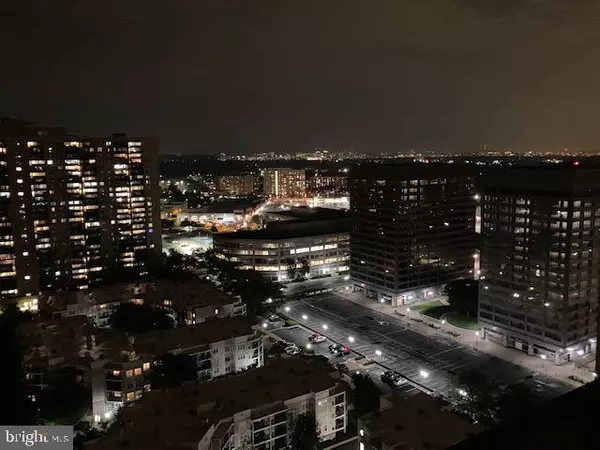$349,000
$349,000
For more information regarding the value of a property, please contact us for a free consultation.
2 Beds
2 Baths
1,463 SqFt
SOLD DATE : 09/29/2021
Key Details
Sold Price $349,000
Property Type Condo
Sub Type Condo/Co-op
Listing Status Sold
Purchase Type For Sale
Square Footage 1,463 sqft
Price per Sqft $238
Subdivision Skyline Square Condo
MLS Listing ID VAFX2018500
Sold Date 09/29/21
Style Contemporary
Bedrooms 2
Full Baths 2
Condo Fees $627/mo
HOA Y/N N
Abv Grd Liv Area 1,463
Originating Board BRIGHT
Year Built 1987
Annual Tax Amount $3,902
Tax Year 2021
Property Description
This is it! Feel at home in this large two bedroom, two bathroom Suite with den/study on the 24th floor! Over 1,460 square feet - one of the largest in Skyline Square. Amazing views of monument and July 4th fireworks! The two bedrooms are located on opposite sides of the condo for privacy. Each has its own own private bath. This unit has a study/den with built-ins,. Kitchen has stainless steel appliances, quartz countertops and room for a table. Both bathrooms are updated with granite countertops. Main living space includes luxury vinyl flooring and floor to ceiling sliding glass doors. The double balcony is amazing for entertaining and taking in the gorgeous city views. Full sized new washer and dryer in the unit.
Amenities include 24-hour front desk service, pool, fitness center with steam/sauna, card room/library, party rooms with full size kitchens, mailroom, game room and parking garage. The condo fees cover water, sewer, trash and garbage removal, exterior and interior common area maintenance, landscaping, pool maintenance and management.
Skyline park, movie theater, shopping and restaurants are only minutes away by car as well Bailey's Crossroads and Seven Corners. An easy commute to DC, Arlington, Pentagon, Reagan National Airport, Old Town Alexandria, National Harbor. Close to I-395, I-495 and I-95.
Garage parking space is included - G2-216 - close to door.
Location
State VA
County Fairfax
Zoning 402
Rooms
Other Rooms Living Room, Dining Room, Study
Main Level Bedrooms 2
Interior
Interior Features Dining Area, Primary Bath(s), Floor Plan - Open, Built-Ins, Breakfast Area, Kitchen - Table Space, Walk-in Closet(s)
Hot Water Electric
Heating Heat Pump(s)
Cooling Central A/C
Flooring Luxury Vinyl Plank, Carpet
Equipment Dishwasher, Disposal, Dryer, Exhaust Fan, Microwave, Refrigerator, Stove, Washer
Fireplace N
Appliance Dishwasher, Disposal, Dryer, Exhaust Fan, Microwave, Refrigerator, Stove, Washer
Heat Source Electric
Laundry Dryer In Unit, Washer In Unit
Exterior
Exterior Feature Balcony
Garage Garage - Front Entry
Garage Spaces 1.0
Utilities Available Cable TV Available
Amenities Available Concierge, Elevator, Exercise Room, Party Room, Pool - Outdoor
Water Access N
View City, Panoramic
Accessibility Elevator
Porch Balcony
Attached Garage 1
Total Parking Spaces 1
Garage Y
Building
Story 1
Unit Features Hi-Rise 9+ Floors
Sewer Public Sewer
Water Public
Architectural Style Contemporary
Level or Stories 1
Additional Building Above Grade, Below Grade
New Construction N
Schools
Elementary Schools Parklawn
Middle Schools Glasgow
High Schools Justice
School District Fairfax County Public Schools
Others
Pets Allowed N
HOA Fee Include Common Area Maintenance,Insurance,Pool(s),Trash,Water
Senior Community No
Tax ID 0623 12N 2411
Ownership Fee Simple
SqFt Source Assessor
Security Features 24 hour security,Desk in Lobby,Monitored
Special Listing Condition Standard
Read Less Info
Want to know what your home might be worth? Contact us for a FREE valuation!

Our team is ready to help you sell your home for the highest possible price ASAP

Bought with Lily Hanfere • Fairfax Realty Select

"My job is to find and attract mastery-based agents to the office, protect the culture, and make sure everyone is happy! "






