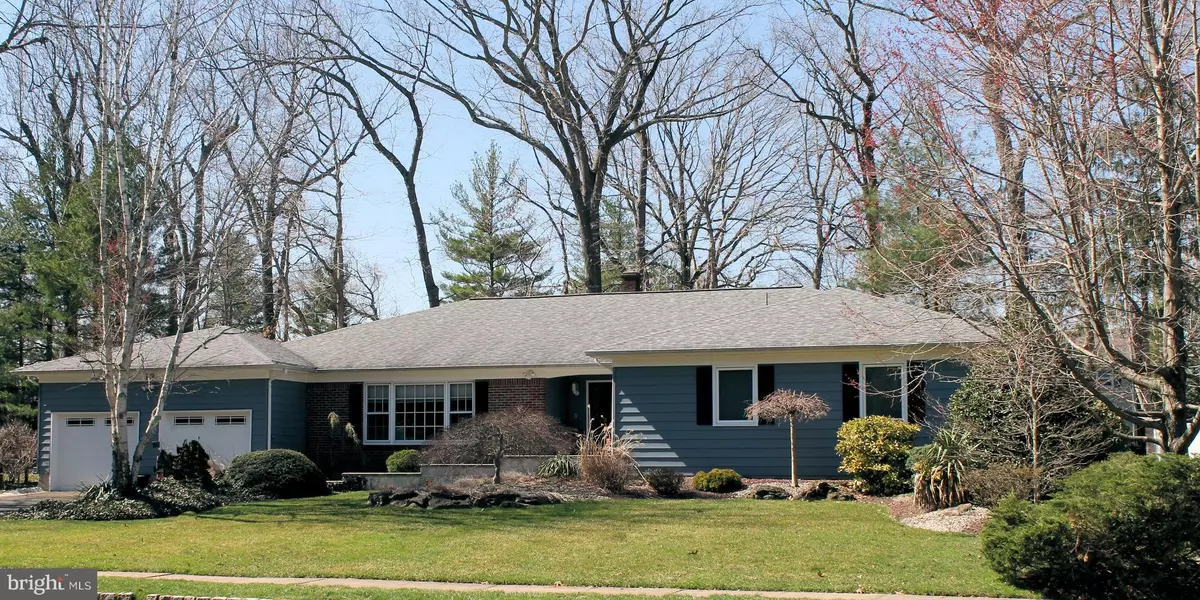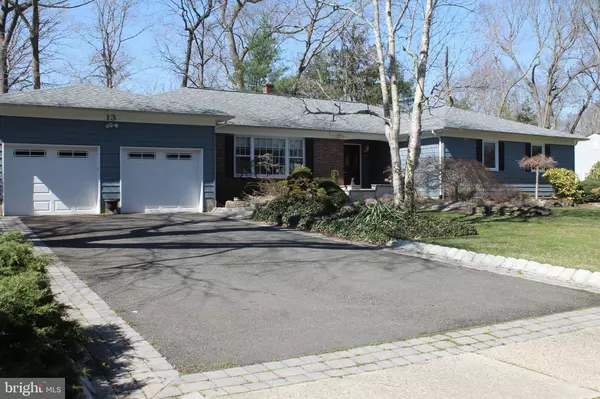$652,000
$625,000
4.3%For more information regarding the value of a property, please contact us for a free consultation.
4 Beds
3 Baths
4,086 SqFt
SOLD DATE : 06/11/2021
Key Details
Sold Price $652,000
Property Type Single Family Home
Sub Type Detached
Listing Status Sold
Purchase Type For Sale
Square Footage 4,086 sqft
Price per Sqft $159
Subdivision Colonial Oaks
MLS Listing ID NJMX126322
Sold Date 06/11/21
Style Ranch/Rambler
Bedrooms 4
Full Baths 2
Half Baths 1
HOA Y/N N
Abv Grd Liv Area 3,286
Originating Board BRIGHT
Year Built 1973
Annual Tax Amount $16,091
Tax Year 2020
Lot Size 0.379 Acres
Acres 0.38
Lot Dimensions 110.00 x 150.00
Property Description
Gorgeous Northeast facing sprawling executive ranch (3300 sq ft) w/ 4 bedrooms in desirable Colonial Oaks. Beautiful curb appeal w/professionally landscaped lot and pavered entry way. Large foyer, spacious rooms, hardwood floors (except tile in kitchen & family room) and many decorative touches will be sure to please. Updated chef delights kitchen (w/center island, granite countertops & newer SS appliances) opens to adjacent FR w/FP and a brick hearth. Main BR w/2 walk-in closets, vanity area & bath. Spacious hall bath w/jacuzzi tub and stall shower. Energy efficient 2 zone heating & AC. Convenient 1st floor laundry/ closet & sink. Lots of storage- basement runs the full footprint (1/4 finished). Oversized composite deck offers peaceful setting with line of privacy bushes and trees. Newer roof, in-ground sprinklers & more. Close to shopping, public transportation & East Brunswick Blue Ribbon schools including Warnsdorfer elementary school.
Location
State NJ
County Middlesex
Area East Brunswick Twp (21204)
Zoning R3
Direction Northeast
Rooms
Other Rooms Living Room, Dining Room, Primary Bedroom, Bedroom 2, Bedroom 3, Bedroom 4, Kitchen, Family Room, Foyer, Laundry, Primary Bathroom
Basement Full, Heated, Partially Finished
Main Level Bedrooms 4
Interior
Interior Features Attic, Breakfast Area, Ceiling Fan(s), Crown Moldings, Entry Level Bedroom, Family Room Off Kitchen, Floor Plan - Open, Formal/Separate Dining Room, Kitchen - Eat-In, Kitchen - Gourmet, Kitchen - Island, Kitchen - Table Space, Pantry, Primary Bath(s), Recessed Lighting, Soaking Tub, Stall Shower, Upgraded Countertops, Walk-in Closet(s), Window Treatments, WhirlPool/HotTub, Wood Floors
Hot Water Natural Gas
Heating Forced Air
Cooling Central A/C, Ceiling Fan(s)
Flooring Hardwood, Ceramic Tile
Fireplaces Number 1
Fireplaces Type Fireplace - Glass Doors, Wood
Equipment Built-In Microwave, Dishwasher, Dryer, Dryer - Gas, Exhaust Fan, Oven - Single, Refrigerator, Stainless Steel Appliances, Stove, Washer
Furnishings No
Fireplace Y
Appliance Built-In Microwave, Dishwasher, Dryer, Dryer - Gas, Exhaust Fan, Oven - Single, Refrigerator, Stainless Steel Appliances, Stove, Washer
Heat Source Natural Gas
Laundry Main Floor, Washer In Unit, Dryer In Unit
Exterior
Garage Garage - Front Entry
Garage Spaces 6.0
Utilities Available Cable TV, Natural Gas Available, Electric Available, Sewer Available, Water Available, Under Ground
Waterfront N
Water Access N
Roof Type Asphalt
Accessibility 36\"+ wide Halls, 48\"+ Halls, Grab Bars Mod, Level Entry - Main, Mobility Improvements, No Stairs, Other Bath Mod, Ramp - Main Level, Roll-under Vanity, Wheelchair Mod
Attached Garage 2
Total Parking Spaces 6
Garage Y
Building
Story 1
Foundation Block
Sewer Public Sewer
Water Public
Architectural Style Ranch/Rambler
Level or Stories 1
Additional Building Above Grade, Below Grade
New Construction N
Schools
Elementary Schools Warnsdorfer
Middle Schools Churchill Junior
High Schools East Brunswick H.S.
School District East Brunswick Township Public Schools
Others
Pets Allowed Y
Senior Community No
Tax ID 04-00320 14-00004
Ownership Fee Simple
SqFt Source Assessor
Acceptable Financing Cash, Conventional
Listing Terms Cash, Conventional
Financing Cash,Conventional
Special Listing Condition Standard
Pets Description No Pet Restrictions
Read Less Info
Want to know what your home might be worth? Contact us for a FREE valuation!

Our team is ready to help you sell your home for the highest possible price ASAP

Bought with Johaira Exposito • Weichert Realtors - Edison

"My job is to find and attract mastery-based agents to the office, protect the culture, and make sure everyone is happy! "






