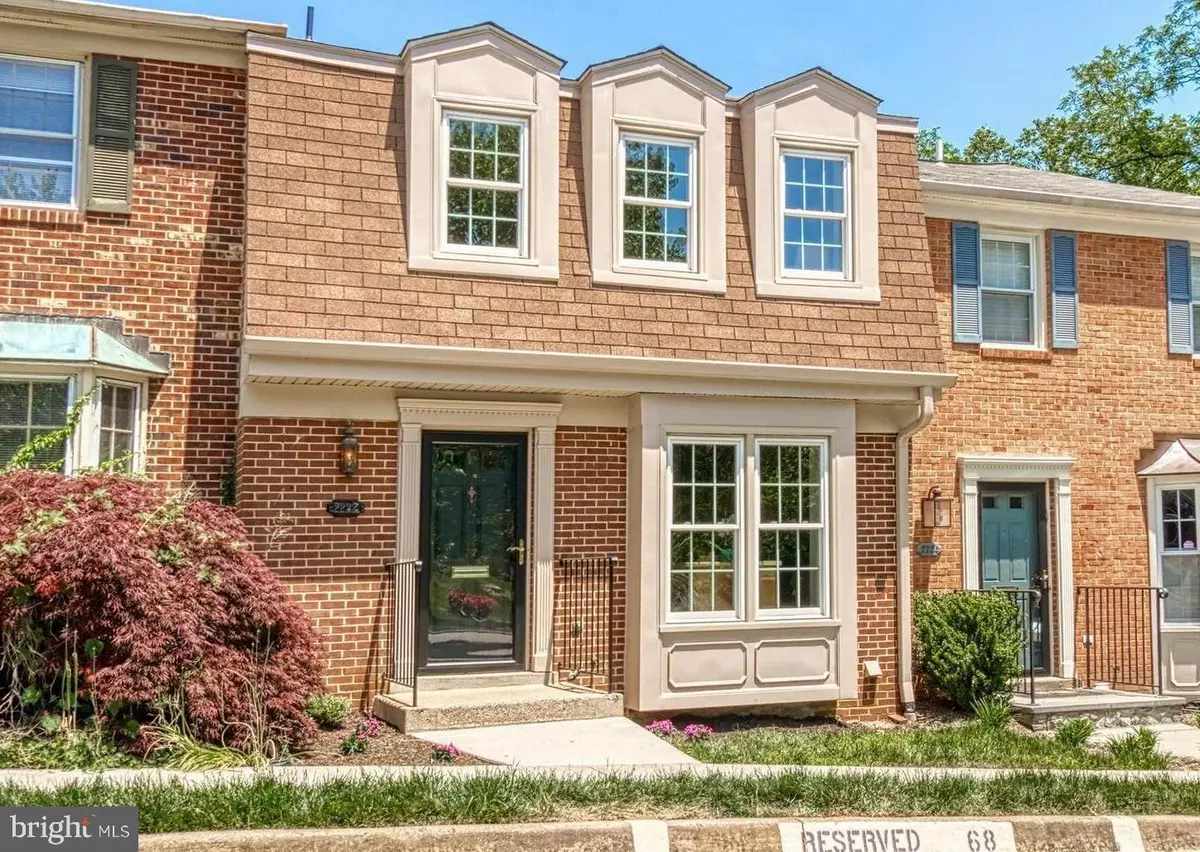$690,000
$670,000
3.0%For more information regarding the value of a property, please contact us for a free consultation.
3 Beds
4 Baths
2,020 SqFt
SOLD DATE : 06/24/2021
Key Details
Sold Price $690,000
Property Type Townhouse
Sub Type Interior Row/Townhouse
Listing Status Sold
Purchase Type For Sale
Square Footage 2,020 sqft
Price per Sqft $341
Subdivision Churchill Square
MLS Listing ID VAFX1204114
Sold Date 06/24/21
Style Colonial
Bedrooms 3
Full Baths 3
Half Baths 1
HOA Fees $75/ann
HOA Y/N Y
Abv Grd Liv Area 1,520
Originating Board BRIGHT
Year Built 1978
Annual Tax Amount $6,840
Tax Year 2020
Lot Size 1,500 Sqft
Acres 0.03
Property Description
Spectacular location: Close to 66, 495, Tysons and not far from Metro! Fresh updates make this townhome a terrific find. There are beautiful hardwood floors (on the Bedroom level, too!) and fresh paint throughout much of the home. Open Living and Dining rooms with recessed lights make the space bright all day and night -- great for entertaining. You'll love the 2 wood-burning fireplaces in both the Living & Family Rooms, especially when cooler weather returns. The lower level Study / Bonus Room with an adjacent full Bathroom could be utilized as a comfortable guest space. The fully fenced rear yard boasts a brick patio but also has space for gardening or lounging -- and-- conveniently, just beyond the fence, is the playground. Near Falls Church Metro, walk to Whole Foods, Trader Joes, the library & great restaurants. Easy parking, low HOA fees and this particular model is well located in the community with parking right outside your door and few steps to the front door!
Location
State VA
County Fairfax
Zoning 180
Direction South
Rooms
Other Rooms Living Room, Dining Room, Primary Bedroom, Bedroom 2, Bedroom 3, Kitchen, Family Room, Den, Laundry, Bathroom 2, Bathroom 3, Primary Bathroom, Half Bath
Basement Connecting Stairway, Fully Finished, Interior Access, Outside Entrance, Windows, Daylight, Full
Interior
Interior Features Attic, Ceiling Fan(s), Primary Bath(s), Tub Shower, Wood Floors, Dining Area, Floor Plan - Traditional
Hot Water Electric
Heating Heat Pump(s)
Cooling Ceiling Fan(s), Central A/C
Flooring Hardwood, Laminated, Tile/Brick
Fireplaces Number 2
Fireplaces Type Mantel(s), Screen, Brick
Equipment Cooktop, Dishwasher, Disposal, Dryer, Microwave, Oven - Wall, Range Hood, Refrigerator, Stainless Steel Appliances, Washer
Fireplace Y
Window Features Screens,Double Hung,Double Pane
Appliance Cooktop, Dishwasher, Disposal, Dryer, Microwave, Oven - Wall, Range Hood, Refrigerator, Stainless Steel Appliances, Washer
Heat Source Electric
Laundry Lower Floor
Exterior
Exterior Feature Brick, Patio(s)
Parking On Site 1
Fence Privacy, Wood
Amenities Available Common Grounds, Tot Lots/Playground
Water Access N
Roof Type Asphalt
Accessibility None
Porch Brick, Patio(s)
Garage N
Building
Story 3
Sewer Public Sewer
Water Public
Architectural Style Colonial
Level or Stories 3
Additional Building Above Grade, Below Grade
Structure Type Dry Wall
New Construction N
Schools
Elementary Schools Shrevewood
Middle Schools Kilmer
High Schools Marshall
School District Fairfax County Public Schools
Others
HOA Fee Include Lawn Care Front,Snow Removal,Common Area Maintenance
Senior Community No
Tax ID 0403 16 0068A
Ownership Fee Simple
SqFt Source Assessor
Special Listing Condition Standard
Read Less Info
Want to know what your home might be worth? Contact us for a FREE valuation!

Our team is ready to help you sell your home for the highest possible price ASAP

Bought with Blake Davenport • RLAH @properties

"My job is to find and attract mastery-based agents to the office, protect the culture, and make sure everyone is happy! "






