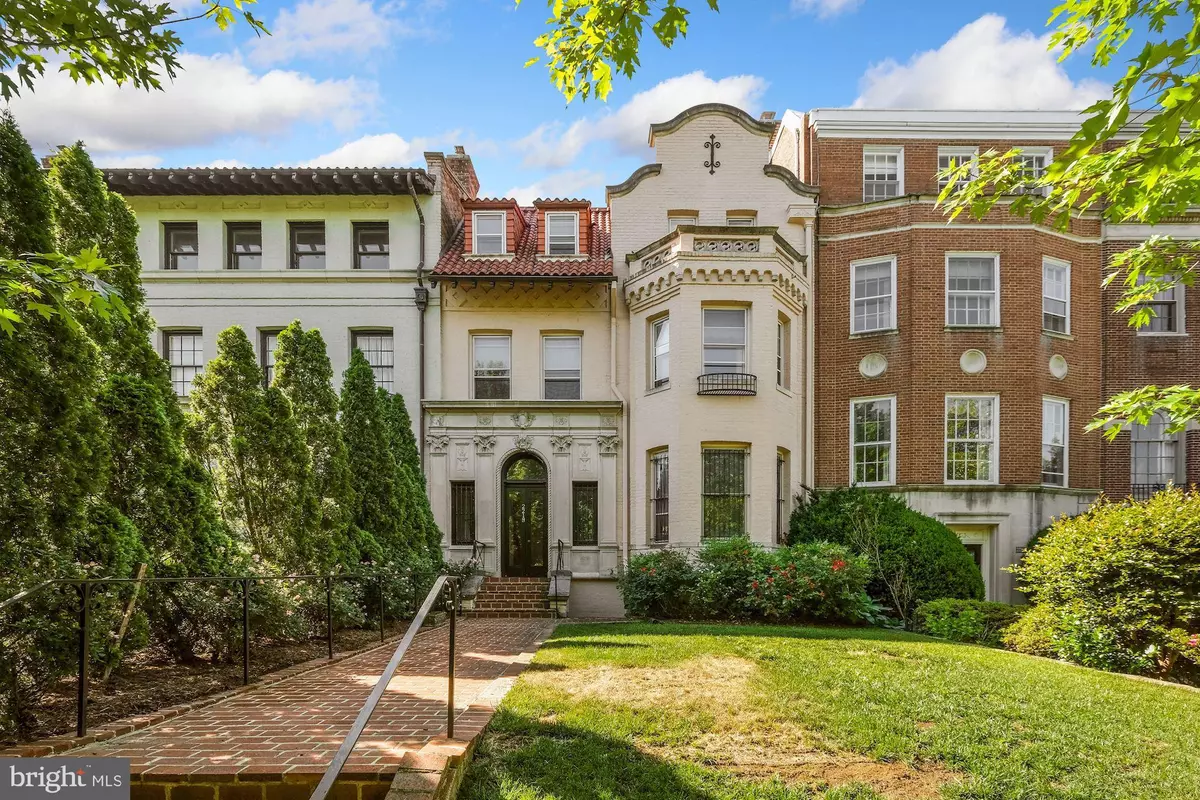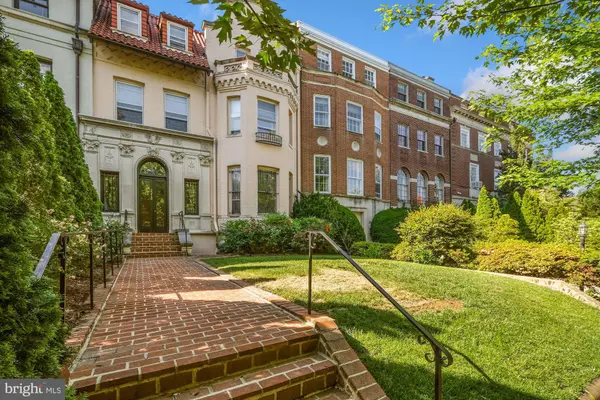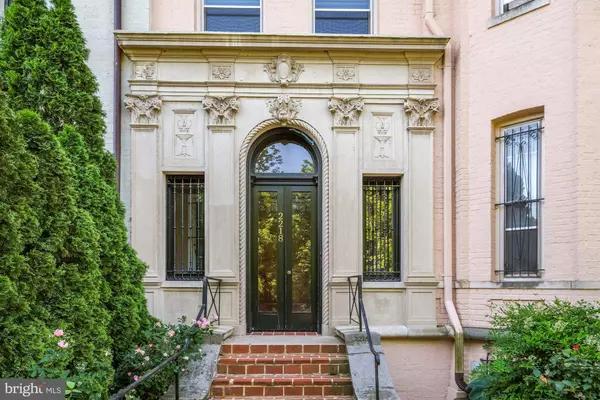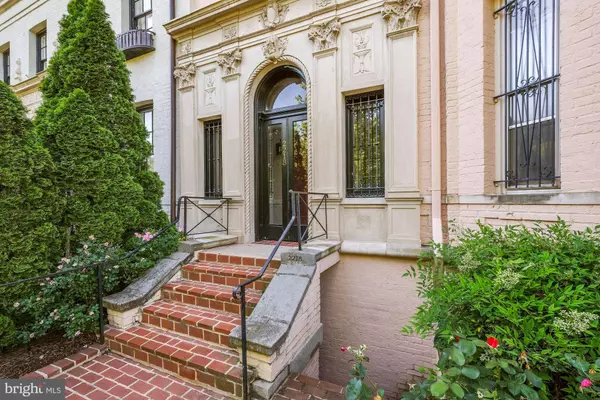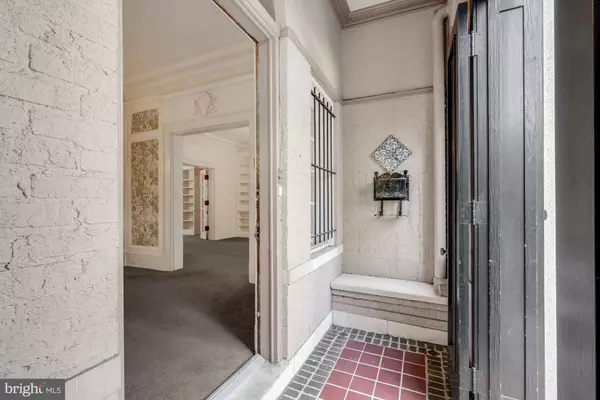$2,400,000
$3,000,000
20.0%For more information regarding the value of a property, please contact us for a free consultation.
7 Beds
6 Baths
4,512 SqFt
SOLD DATE : 08/05/2021
Key Details
Sold Price $2,400,000
Property Type Townhouse
Sub Type Interior Row/Townhouse
Listing Status Sold
Purchase Type For Sale
Square Footage 4,512 sqft
Price per Sqft $531
Subdivision Kalorama
MLS Listing ID DCDC524612
Sold Date 08/05/21
Style Beaux Arts
Bedrooms 7
Full Baths 4
Half Baths 2
HOA Y/N N
Abv Grd Liv Area 4,512
Originating Board BRIGHT
Year Built 1912
Annual Tax Amount $25,675
Tax Year 2020
Lot Size 4,710 Sqft
Acres 0.11
Property Description
Welcome to this Kalorama Grande Dame! A stately home with period details abound that awaits your personal touch! A grand entry foyer with architectural moldings & paneling leads you into the large formal living with high ceilings, bo window & wood burning fireplace. Spacious formal dining room features built-ins, architectural molding on ceiling, & large leaded glass window with banquette. The bright eat-in kitchen with "butler's" area provides access to rear brick courtyard and detached 2 car garage. A grand multi-level staircase leads to the 2 upper levels, the first provides the large master suite with bright master bath, a sitting room with built-ins and wood burning fireplace can be accessed from both the master bath & hallway. 2 additional bedrooms and hall bath round out the first upper level. The second upper level features 2 full baths & 4 additional bedrooms. The lower level features large laundry room with water closet, storage rooms & walkout access to both the front & back of home. 2218 Wyoming is located in one of DC's most prestigious neighborhoods, perfectly located with easy access to shops, restaurants, and downtown DC.
Location
State DC
County Washington
Zoning NA
Rooms
Other Rooms Living Room, Dining Room, Primary Bedroom, Sitting Room, Bedroom 2, Bedroom 3, Bedroom 4, Bedroom 5, Kitchen, Laundry, Storage Room, Bedroom 6, Bathroom 1, Bathroom 2, Bathroom 3, Primary Bathroom, Half Bath, Additional Bedroom
Basement Front Entrance, Interior Access, Outside Entrance, Rear Entrance, Unfinished, Walkout Stairs
Interior
Interior Features Built-Ins, Butlers Pantry, Carpet, Crown Moldings, Floor Plan - Traditional, Formal/Separate Dining Room, Kitchen - Eat-In, Kitchen - Table Space, Primary Bath(s), Stain/Lead Glass, Stall Shower, Tub Shower, Walk-in Closet(s), Window Treatments
Hot Water Natural Gas
Heating Radiator
Cooling Central A/C
Fireplaces Number 3
Fireplaces Type Fireplace - Glass Doors
Equipment Dishwasher, Dryer, Oven/Range - Gas, Refrigerator, Washer
Fireplace Y
Appliance Dishwasher, Dryer, Oven/Range - Gas, Refrigerator, Washer
Heat Source Natural Gas
Laundry Basement
Exterior
Exterior Feature Patio(s)
Garage Garage - Rear Entry
Garage Spaces 2.0
Utilities Available Cable TV Available, Electric Available, Phone Available, Sewer Available, Water Available
Water Access N
Roof Type Unknown
Accessibility None
Porch Patio(s)
Total Parking Spaces 2
Garage Y
Building
Story 4
Sewer Public Sewer
Water Public
Architectural Style Beaux Arts
Level or Stories 4
Additional Building Above Grade, Below Grade
New Construction N
Schools
School District District Of Columbia Public Schools
Others
Senior Community No
Tax ID 2528//0217
Ownership Fee Simple
SqFt Source Assessor
Special Listing Condition Standard
Read Less Info
Want to know what your home might be worth? Contact us for a FREE valuation!

Our team is ready to help you sell your home for the highest possible price ASAP

Bought with Scott Sachs • Compass

"My job is to find and attract mastery-based agents to the office, protect the culture, and make sure everyone is happy! "

