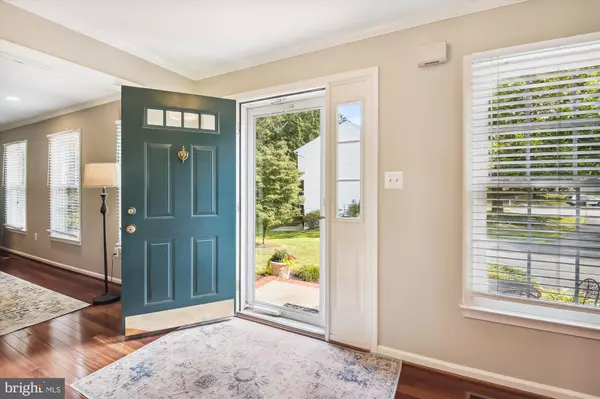$1,000,000
$979,900
2.1%For more information regarding the value of a property, please contact us for a free consultation.
4 Beds
4 Baths
3,402 SqFt
SOLD DATE : 09/16/2022
Key Details
Sold Price $1,000,000
Property Type Single Family Home
Sub Type Detached
Listing Status Sold
Purchase Type For Sale
Square Footage 3,402 sqft
Price per Sqft $293
Subdivision Franklin Farm
MLS Listing ID VAFX2090942
Sold Date 09/16/22
Style Colonial
Bedrooms 4
Full Baths 3
Half Baths 1
HOA Fees $95/mo
HOA Y/N Y
Abv Grd Liv Area 2,452
Originating Board BRIGHT
Year Built 1984
Annual Tax Amount $8,944
Tax Year 2022
Lot Size 0.304 Acres
Acres 0.3
Property Description
OPEN HOUSE CANCELED - UNDER CONTRACT! Prepare to be impressed! Rarely does a Franklin Farm home come on the market that has everything on your "must have" list. This gorgeous home has it all! You will be charmed by the curb appeal of this stone front Colonial sitting at the end of a cul-de-sac, on a third of an acre with a private, wooded lot backing to the trail! Beautiful inside and out, this gracious Alexandria model has been renovated and boasts 3400+sf on 3 levels with a WALK OUT basement. The spectacular sunroom addition opens up the kitchen and family room to make a truly "great room". The thoughtfully designed and renovated eat-in kitchen features dual pantry cabinets and pull out drawers, recessed lighting and a generously sized island with wine rack. The custom kitchen opens to the family room with vaulted ceilings and an inviting wood burning fireplace for cozy nights. The sunroom is perfect for leisurely relaxing or entertaining with a walk out to the large deck and flagstone patio with firepit! The formal living room has been converted to a highly functional work/school from home space with French doors for privacy and plenty of natural light. The upper level provides a spacious primary suite with a gorgeous renovated bath with dual vanity, quartz countertop and a skylight plus a walk-in closet. The additional 3 upper level bedrooms share a renovated hall bath and all have lovely views. The walk out basement features a large rec room with ample flex space for an office or gym, a huge laundry room, a full bath and extra storage. The lower level French doors lead to the patio, and landscaped yard that provides easy access to the walking trails and one of the many neighborhood playgrounds. This home has been meticulously maintained and cared for by the long time owners and features so many important updates - HVAC (2016), Hot Water Heater (2019), Windows, Siding & Gutters (2003), Roof (2001). Franklin Farm offers wonderful leisure activities with community pools, basketball courts, tot lots and walking trails. Excellent commuter location with easy access to the Toll Road, Fairfax County Parkway, the Reston Tech Corridor, Dulles Airport and the Silver Line. Minutes from Reston Town Center for shopping, restaurants and nightlife. Excellent Fairfax County schools: Navy Elementary, Franklin Middle and Oakton HS. Hurry to make this lovely house your home! Open Friday, August 26th, 4pm-6pm and Sunday, August 28th, 1-4pm.
Location
State VA
County Fairfax
Zoning 302
Rooms
Basement Full, Improved, Windows, Walkout Level
Interior
Interior Features Built-Ins, Breakfast Area, Carpet, Ceiling Fan(s), Combination Dining/Living, Crown Moldings, Chair Railings, Family Room Off Kitchen, Formal/Separate Dining Room, Kitchen - Eat-In, Kitchen - Island, Kitchen - Table Space, Pantry, Primary Bath(s), Recessed Lighting, Tub Shower, Upgraded Countertops, Window Treatments, Wood Floors
Hot Water Natural Gas
Heating Heat Pump(s)
Cooling Central A/C
Flooring Ceramic Tile, Carpet, Hardwood, Partially Carpeted, Wood
Fireplaces Number 1
Furnishings No
Window Features Double Pane
Heat Source Electric
Exterior
Garage Garage - Front Entry, Garage Door Opener, Inside Access
Garage Spaces 6.0
Amenities Available Basketball Courts, Bike Trail, Common Grounds, Community Center, Jog/Walk Path, Pool - Outdoor, Pool Mem Avail, Swimming Pool, Tennis Courts, Tot Lots/Playground, Water/Lake Privileges
Water Access N
Accessibility None
Attached Garage 2
Total Parking Spaces 6
Garage Y
Building
Story 3
Foundation Block
Sewer Public Sewer
Water Public
Architectural Style Colonial
Level or Stories 3
Additional Building Above Grade, Below Grade
Structure Type Dry Wall
New Construction N
Schools
Elementary Schools Navy
Middle Schools Franklin
High Schools Oakton
School District Fairfax County Public Schools
Others
HOA Fee Include Management,Reserve Funds,Trash
Senior Community No
Tax ID 0351 04090031
Ownership Fee Simple
SqFt Source Assessor
Special Listing Condition Standard
Read Less Info
Want to know what your home might be worth? Contact us for a FREE valuation!

Our team is ready to help you sell your home for the highest possible price ASAP

Bought with Cheryl H Wood • Redfin Corporation

"My job is to find and attract mastery-based agents to the office, protect the culture, and make sure everyone is happy! "






